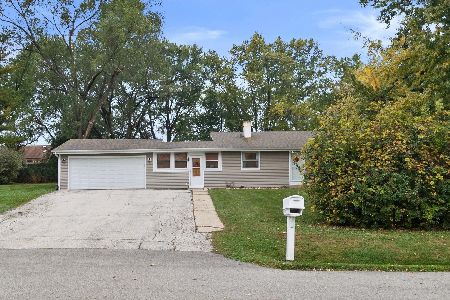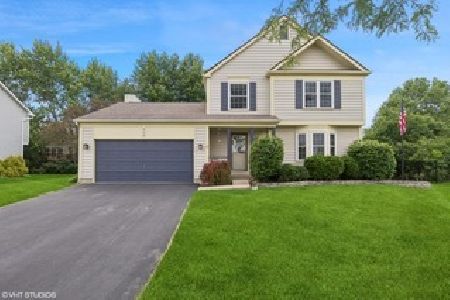805 Hillside Drive, Mundelein, Illinois 60060
$315,000
|
Sold
|
|
| Status: | Closed |
| Sqft: | 2,204 |
| Cost/Sqft: | $143 |
| Beds: | 4 |
| Baths: | 3 |
| Year Built: | 1992 |
| Property Taxes: | $9,905 |
| Days On Market: | 2511 |
| Lot Size: | 0,23 |
Description
Take in the VIEW of Wilderness Park POND from your FRONT PORCH. Nothing to do but move into this METICULOUSLY MAINTAINED and neutrally painted home with REMODELED kitchen, baths and FINISHED basement. Kitchen features 42" cabinets, pull-out drawer pantry, hidden trash compartment, QUARTZ COUNTERS, stone mosaic backsplash, wood laminate floors throughout the main floor. Eating area opens into FIREPLACE lit family room. BAY WINDOW in formal dining room fills the room with tons of natural light. Entertain outdoors on 28 x 20 DECK overlooking yard with shed or in finished basement with recessed lighting, berber carpet and lots of closet/crawl storage. GENEROUS size bedrooms with cathedral ceiling and beautifully updated bathrooms feature FREE STANDING tub in master bath, vanities with granite tops and ceramic tile floors. PARK ACROSS THE STREET offers fishing, gazebo covered picnic area, nature/walking paths and playground. METRA station, schools, library and shopping within 2 MILES
Property Specifics
| Single Family | |
| — | |
| Colonial | |
| 1992 | |
| Partial | |
| REGENCY | |
| No | |
| 0.23 |
| Lake | |
| Cambridge Country | |
| 0 / Not Applicable | |
| None | |
| Lake Michigan,Public | |
| Public Sewer | |
| 10253037 | |
| 10253130150000 |
Nearby Schools
| NAME: | DISTRICT: | DISTANCE: | |
|---|---|---|---|
|
Grade School
Washington Early Learning Center |
75 | — | |
|
Middle School
Carl Sandburg Middle School |
75 | Not in DB | |
|
High School
Mundelein Cons High School |
120 | Not in DB | |
|
Alternate Elementary School
Mechanics Grove Elementary Schoo |
— | Not in DB | |
Property History
| DATE: | EVENT: | PRICE: | SOURCE: |
|---|---|---|---|
| 18 Apr, 2019 | Sold | $315,000 | MRED MLS |
| 28 Jan, 2019 | Under contract | $315,000 | MRED MLS |
| 25 Jan, 2019 | Listed for sale | $315,000 | MRED MLS |
Room Specifics
Total Bedrooms: 4
Bedrooms Above Ground: 4
Bedrooms Below Ground: 0
Dimensions: —
Floor Type: Carpet
Dimensions: —
Floor Type: Carpet
Dimensions: —
Floor Type: Carpet
Full Bathrooms: 3
Bathroom Amenities: Separate Shower,Double Sink,Soaking Tub
Bathroom in Basement: 0
Rooms: Eating Area,Recreation Room,Foyer,Walk In Closet,Deck
Basement Description: Finished,Crawl
Other Specifics
| 2 | |
| Concrete Perimeter | |
| Asphalt | |
| Deck, Porch, Storms/Screens | |
| Landscaped,Water View | |
| 112 X 102 X 83 X 132 | |
| Full,Unfinished | |
| Full | |
| Vaulted/Cathedral Ceilings, Wood Laminate Floors, Walk-In Closet(s) | |
| Range, Microwave, Dishwasher, Refrigerator, Washer, Dryer, Disposal, Range Hood, Water Purifier Rented | |
| Not in DB | |
| Sidewalks, Street Lights, Street Paved | |
| — | |
| — | |
| Wood Burning, Gas Starter |
Tax History
| Year | Property Taxes |
|---|---|
| 2019 | $9,905 |
Contact Agent
Nearby Similar Homes
Nearby Sold Comparables
Contact Agent
Listing Provided By
@properties








