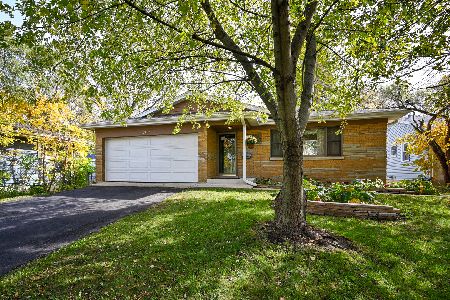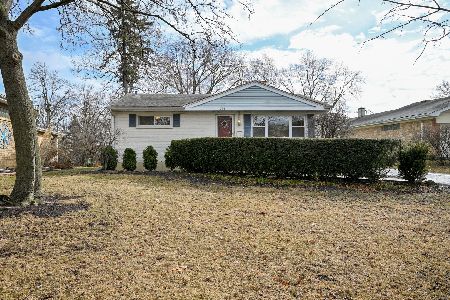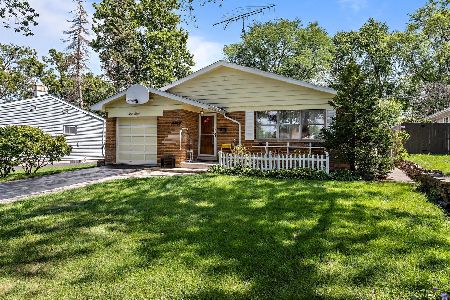805 Lyford Lane, Wheaton, Illinois 60189
$500,000
|
Sold
|
|
| Status: | Closed |
| Sqft: | 2,130 |
| Cost/Sqft: | $246 |
| Beds: | 4 |
| Baths: | 4 |
| Year Built: | 1964 |
| Property Taxes: | $9,938 |
| Days On Market: | 1569 |
| Lot Size: | 0,38 |
Description
This is the home you've been waiting for! Fully renovated 5 Bed/3.5 Bath home with large, landscaped yard! Almost everything is new here! First floor features open living/dining room with newly finished dark hardwood floor, all New chef's kitchen w/ white cabinetry, quartz countertops, & S.S. appliances, powder room, and bonus room (extra family room, large office, or guest room). 4 bedrooms on 2nd level featuring a master suite w/ dual closets and private bathroom. Fully finished lower level with family room, huge laundry room, 5th bedroom, & a full basement bathroom! New deck off of the kitchen looks over the enormous serene yard. 2 car garage and storage area. New roof, New dual zoned HVAC's, New garage door, all New appliances & mechanicals, etc. Great location, schools, and neighborhood. - This home won't last!
Property Specifics
| Single Family | |
| — | |
| Colonial | |
| 1964 | |
| Full | |
| — | |
| No | |
| 0.38 |
| Du Page | |
| — | |
| — / Not Applicable | |
| None | |
| Lake Michigan,Public | |
| Public Sewer | |
| 11245562 | |
| 0520107011 |
Nearby Schools
| NAME: | DISTRICT: | DISTANCE: | |
|---|---|---|---|
|
Grade School
Madison Elementary School |
200 | — | |
|
Middle School
Edison Middle School |
200 | Not in DB | |
|
High School
Wheaton Warrenville South H S |
200 | Not in DB | |
Property History
| DATE: | EVENT: | PRICE: | SOURCE: |
|---|---|---|---|
| 29 Jun, 2020 | Sold | $275,000 | MRED MLS |
| 2 Jun, 2020 | Under contract | $339,900 | MRED MLS |
| 13 Feb, 2020 | Listed for sale | $339,900 | MRED MLS |
| 17 Dec, 2021 | Sold | $500,000 | MRED MLS |
| 28 Oct, 2021 | Under contract | $524,900 | MRED MLS |
| 13 Oct, 2021 | Listed for sale | $524,900 | MRED MLS |
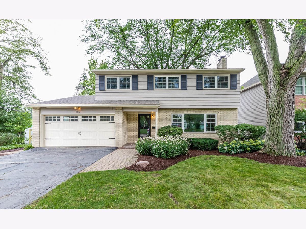
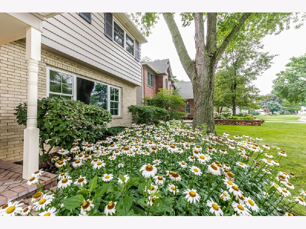
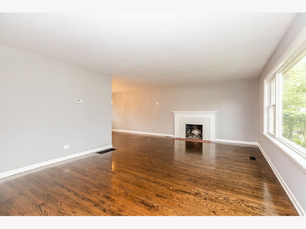
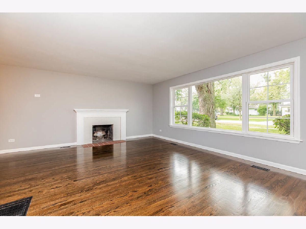
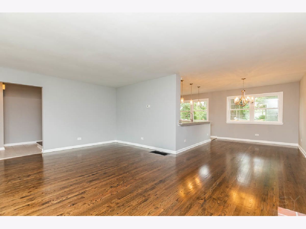
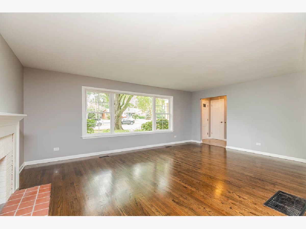
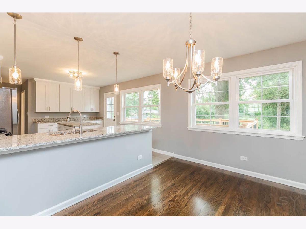
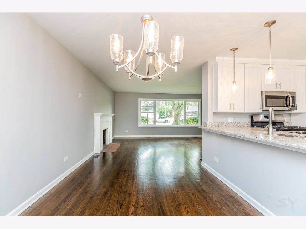
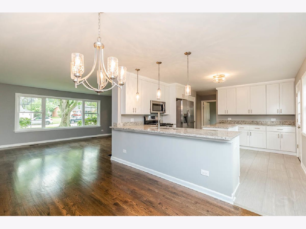
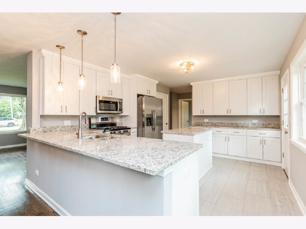
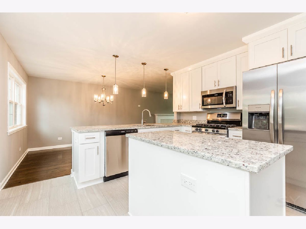
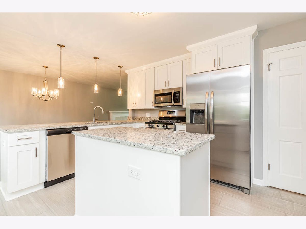
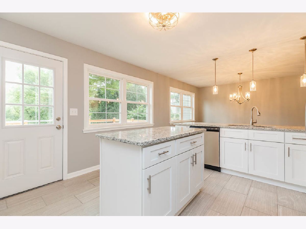
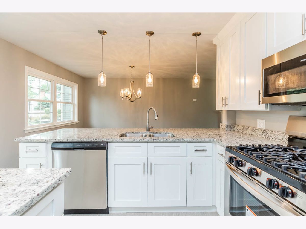
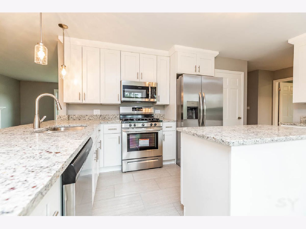
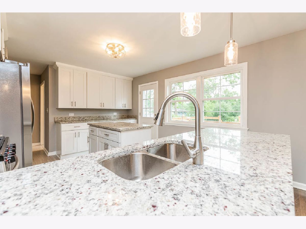
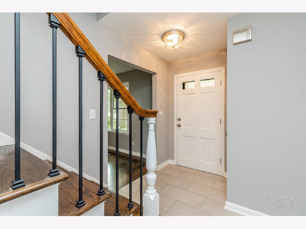
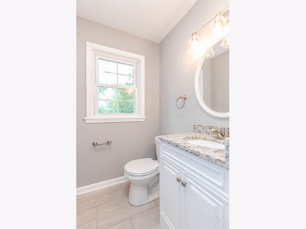
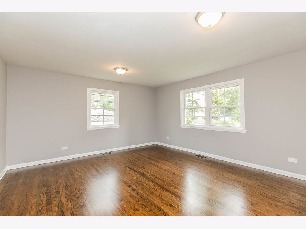
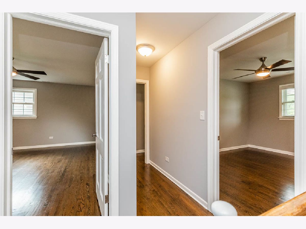
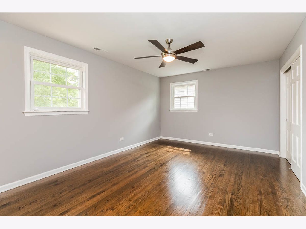
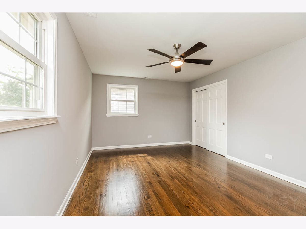
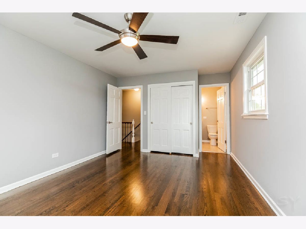
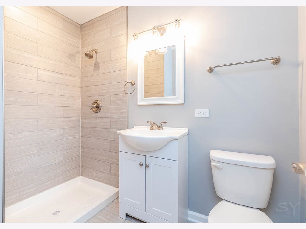
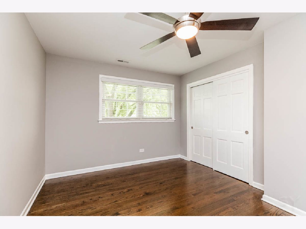
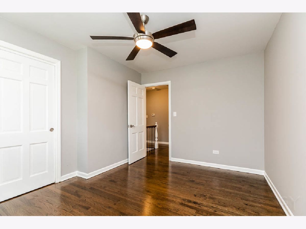
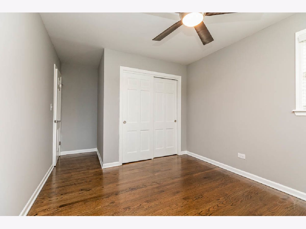
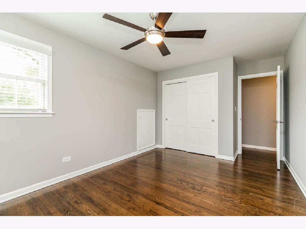
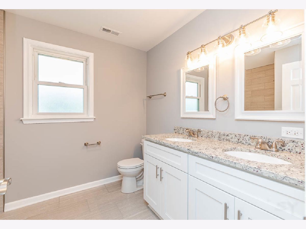
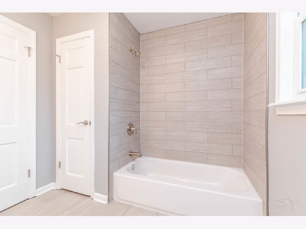
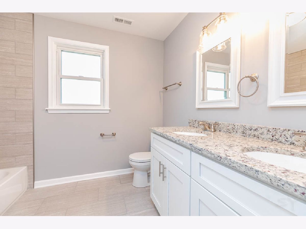
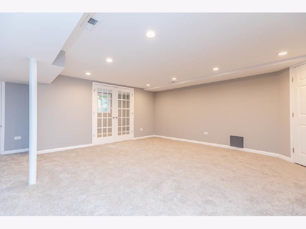
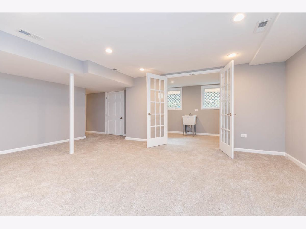
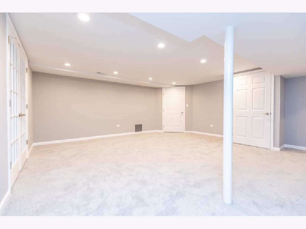
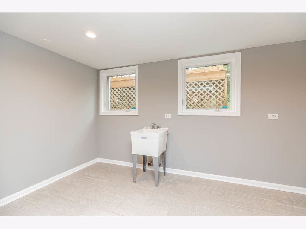
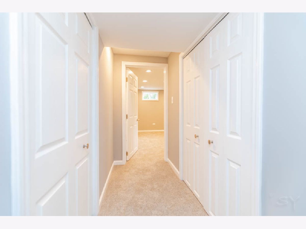
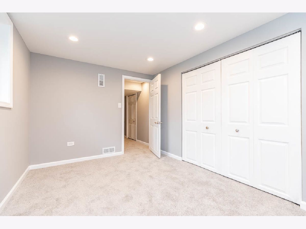
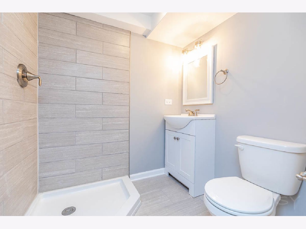
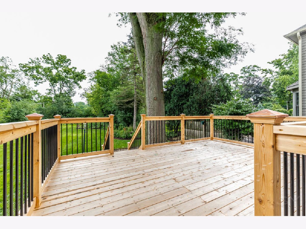
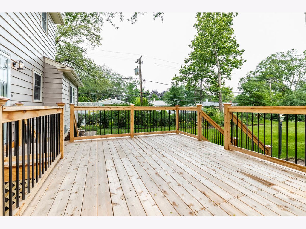
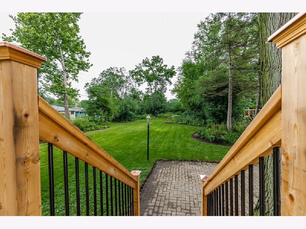
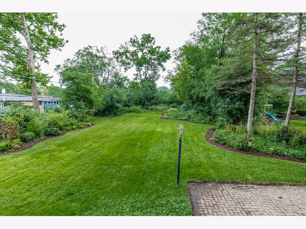
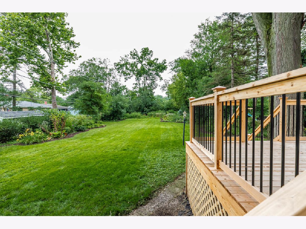
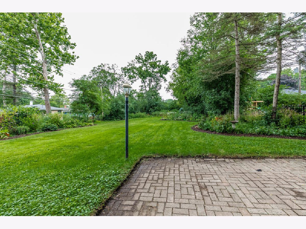
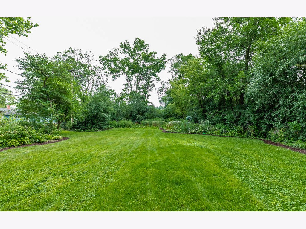
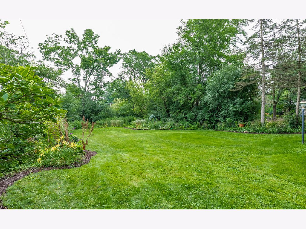
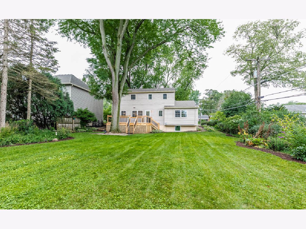
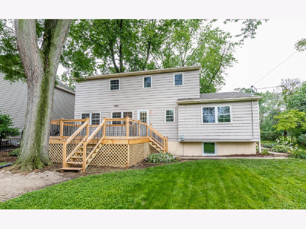
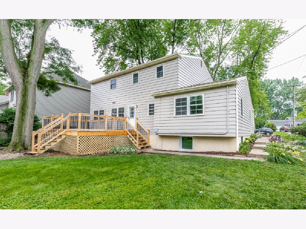
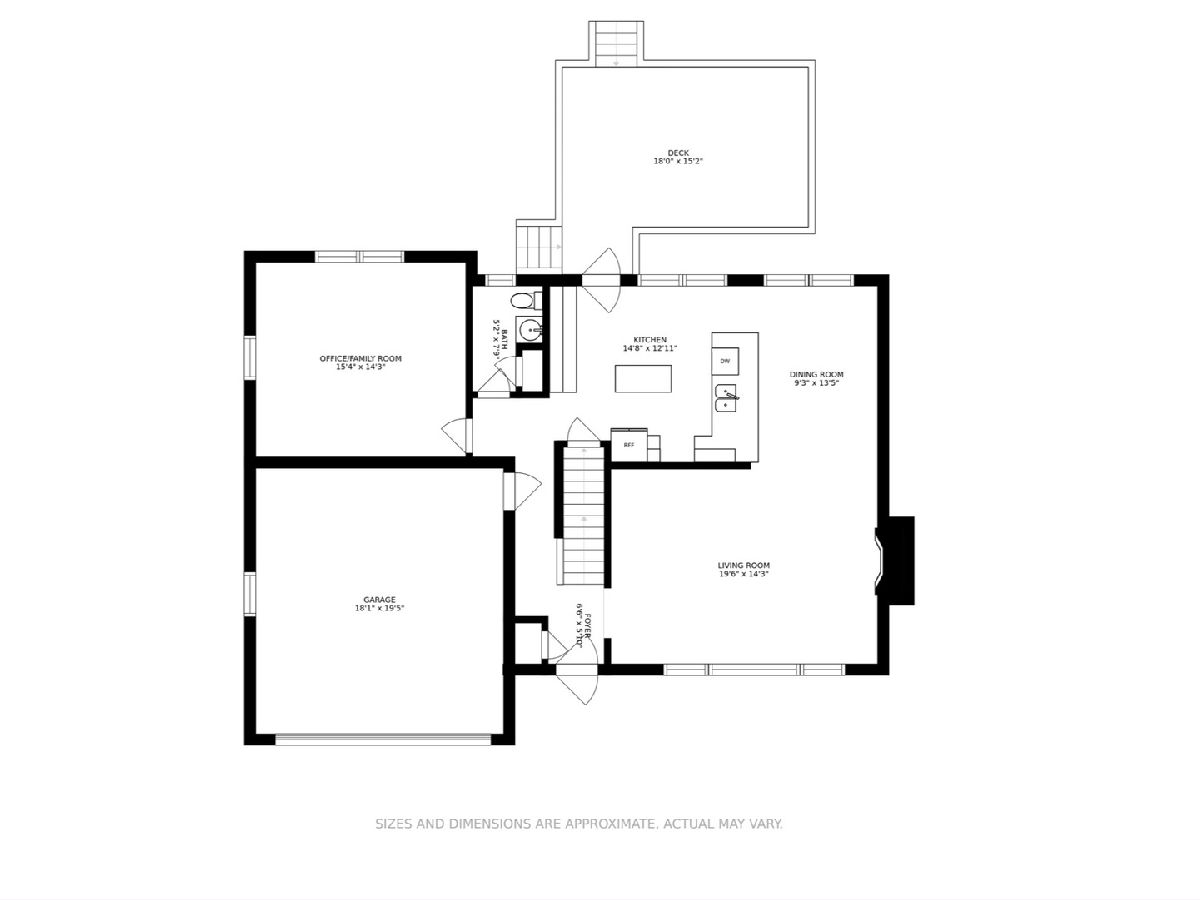
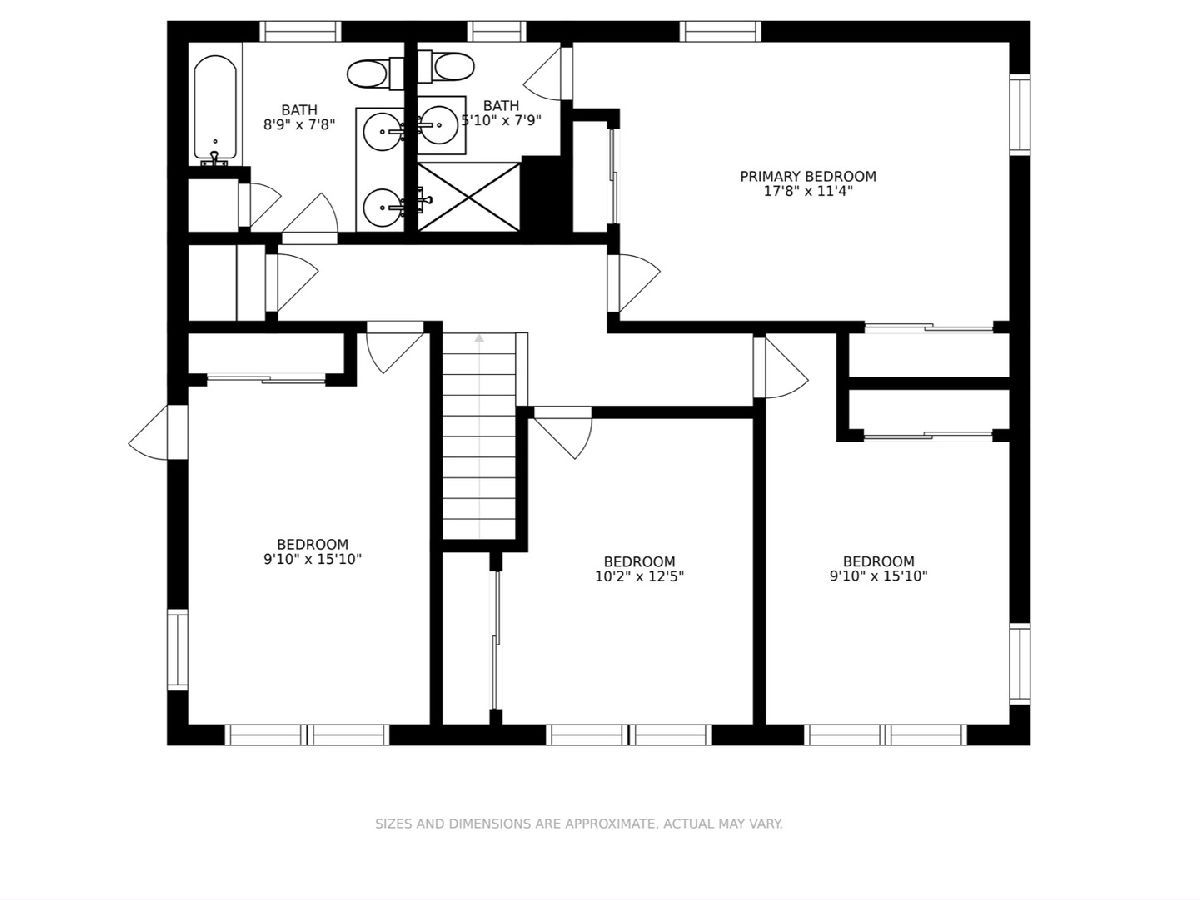
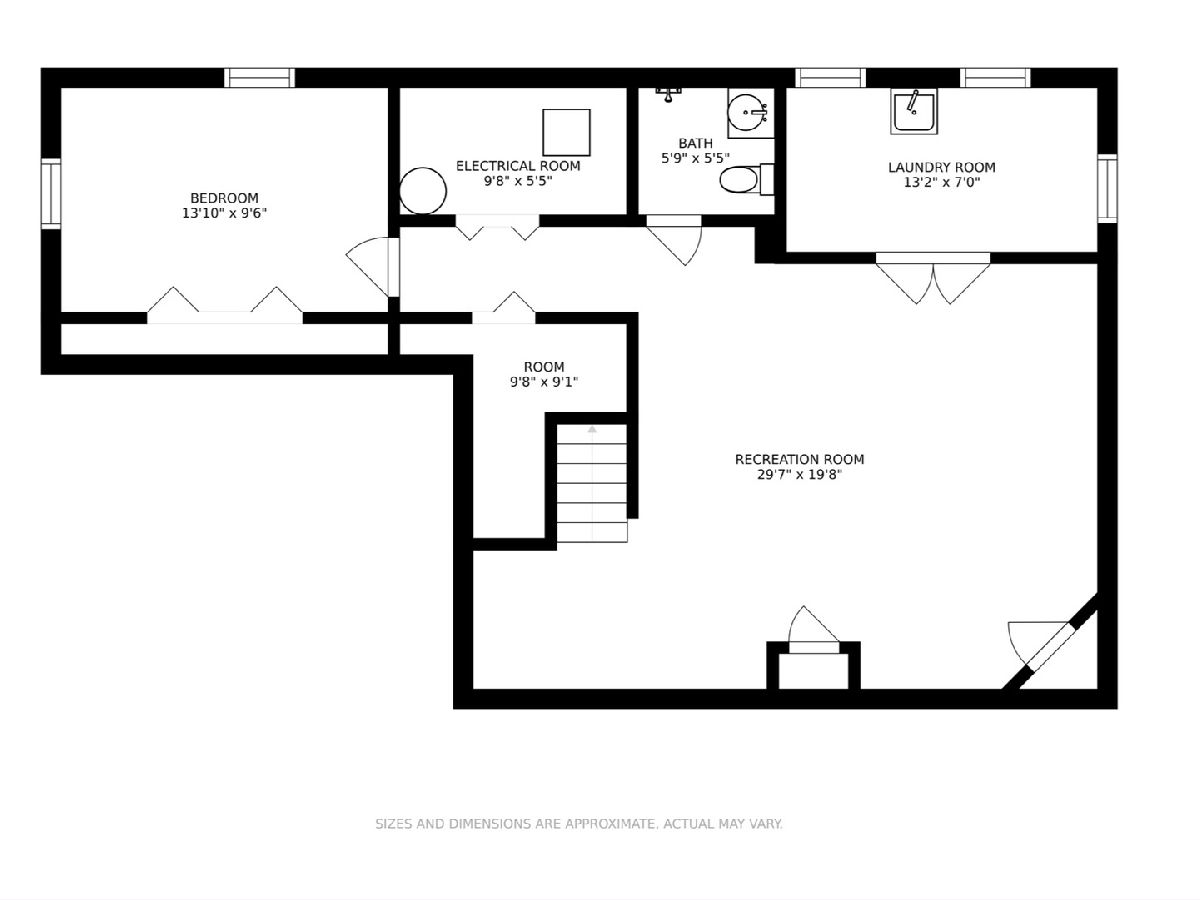
Room Specifics
Total Bedrooms: 5
Bedrooms Above Ground: 4
Bedrooms Below Ground: 1
Dimensions: —
Floor Type: Hardwood
Dimensions: —
Floor Type: Hardwood
Dimensions: —
Floor Type: Hardwood
Dimensions: —
Floor Type: —
Full Bathrooms: 4
Bathroom Amenities: —
Bathroom in Basement: 1
Rooms: Bedroom 5,Recreation Room,Deck
Basement Description: Finished
Other Specifics
| 2 | |
| Concrete Perimeter | |
| — | |
| Deck | |
| Wooded,Mature Trees | |
| 68 X 276 X 90 X 218 | |
| — | |
| Full | |
| Hardwood Floors | |
| Range, Microwave, Dishwasher, Refrigerator, Stainless Steel Appliance(s) | |
| Not in DB | |
| — | |
| — | |
| — | |
| Wood Burning |
Tax History
| Year | Property Taxes |
|---|---|
| 2020 | $7,354 |
| 2021 | $9,938 |
Contact Agent
Nearby Similar Homes
Nearby Sold Comparables
Contact Agent
Listing Provided By
d'aprile properties







