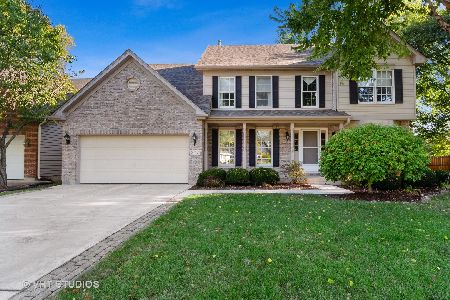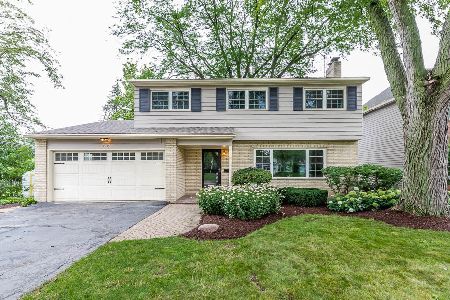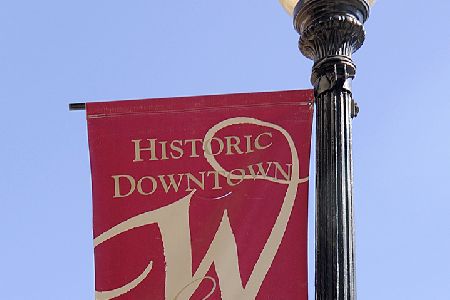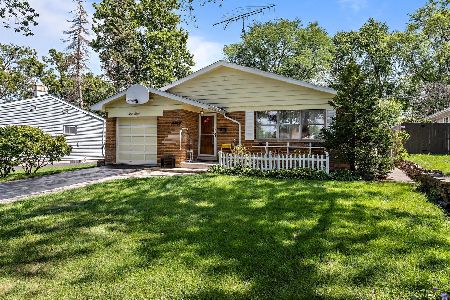811 Lyford Lane, Wheaton, Illinois 60189
$727,500
|
Sold
|
|
| Status: | Closed |
| Sqft: | 3,458 |
| Cost/Sqft: | $217 |
| Beds: | 4 |
| Baths: | 5 |
| Year Built: | 2003 |
| Property Taxes: | $16,724 |
| Days On Market: | 2865 |
| Lot Size: | 0,31 |
Description
Beautifully up to date, one owner home in popular Gables neighborhood with the features & tasteful decor you've been searching for including a perfect floor plan for entertaining & everyday living. Newer granite & stainless kitchen boasts high end Wolf & Sub-Zero appliances, breakfast bar island, walk-in pantry & huge breakfast area. Adjoining family room w/wood-burning fireplace, custom built-ins & vaulted ceiling. Remodeled master retreat w/upscale bath & enormous 22' walk-in closet. Impressive, professionally finished basement w/full bath, family room w/built-in bar, game room, exercise room, & storage. 1st floor den/office w/adjoining full bath. Guest suite w/private bath. Front & back staircases, 5 full baths. dual zoned HVAC, extensive moldings & trim, refinished hardwood floors. Great outdoor living spaces incl a paver brick patio overlooking deep rear yard plus a landscaped front courtyard w/paver brick patio & retaining walls. Oversized laundry/mud room. Exceptional condition!
Property Specifics
| Single Family | |
| — | |
| — | |
| 2003 | |
| — | |
| — | |
| No | |
| 0.31 |
| — | |
| — | |
| 0 / Not Applicable | |
| — | |
| — | |
| — | |
| 09896863 | |
| 0520107012 |
Nearby Schools
| NAME: | DISTRICT: | DISTANCE: | |
|---|---|---|---|
|
Grade School
Madison Elementary School |
200 | — | |
|
Middle School
Edison Middle School |
200 | Not in DB | |
|
High School
Wheaton Warrenville South H S |
200 | Not in DB | |
Property History
| DATE: | EVENT: | PRICE: | SOURCE: |
|---|---|---|---|
| 28 Jun, 2018 | Sold | $727,500 | MRED MLS |
| 20 Apr, 2018 | Under contract | $750,000 | MRED MLS |
| 27 Mar, 2018 | Listed for sale | $750,000 | MRED MLS |
Room Specifics
Total Bedrooms: 4
Bedrooms Above Ground: 4
Bedrooms Below Ground: 0
Dimensions: —
Floor Type: —
Dimensions: —
Floor Type: —
Dimensions: —
Floor Type: —
Full Bathrooms: 5
Bathroom Amenities: Whirlpool,Separate Shower,Double Sink
Bathroom in Basement: 1
Rooms: —
Basement Description: —
Other Specifics
| 2 | |
| — | |
| — | |
| — | |
| — | |
| 70 X 218 X 90 X 174 | |
| — | |
| — | |
| — | |
| — | |
| Not in DB | |
| — | |
| — | |
| — | |
| — |
Tax History
| Year | Property Taxes |
|---|---|
| 2018 | $16,724 |
Contact Agent
Nearby Similar Homes
Nearby Sold Comparables
Contact Agent
Listing Provided By
Keller Williams Premiere Properties













