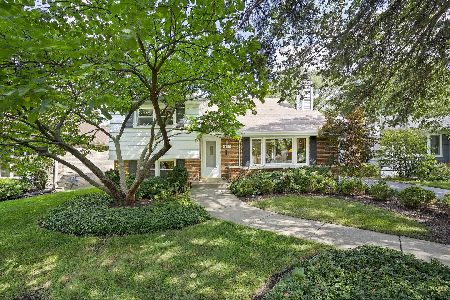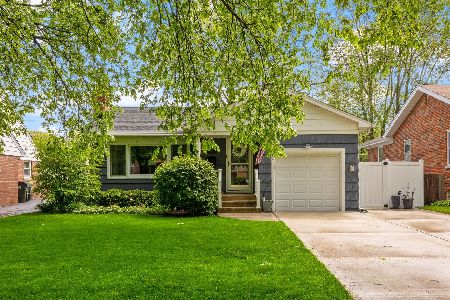805 Madison Avenue, La Grange, Illinois 60525
$639,000
|
Sold
|
|
| Status: | Closed |
| Sqft: | 1,866 |
| Cost/Sqft: | $331 |
| Beds: | 3 |
| Baths: | 2 |
| Year Built: | 1953 |
| Property Taxes: | $11,989 |
| Days On Market: | 244 |
| Lot Size: | 0,00 |
Description
This charming tri-level offers a blend of classic character and modern updates, situated in the highly desirable Country Club neighborhood of La Grange. Fresh front landscaping (2025) enhances curb appeal, while oak hardwood and wood laminate flooring, along with fresh paint throughout much of the home (2025), provide a move-in ready interior. Step inside the foyer with a convenient coat closet, leading into a spacious living room featuring a built-in bookshelf and a large picture window with views of the neighborhood. The open layout continues into the adjoining dining room, ideal for gatherings and entertainment. The eat-in kitchen is designed for functionality and style, offering tile flooring, cream cabinetry, stone countertops, a pantry closet, wall of additional pantry cabinets, and updated stainless-steel appliances (2021 and 2024). Enjoy meals at the table area or the breakfast bar, which opens into a bright and expansive family room. On the second level, you'll find two generously sized bedrooms and a full hall bath. The third level is dedicated to the private primary bedroom, complete with two closets and access to an unfinished attic-perfect for additional storage or potential expansion. The finished lower level adds even more living space with a rec room, second full bathroom, and a laundry room featuring a new LG washer (2025), crawl space access, and an exterior door. Additional upgrades include a new central air conditioning condenser (2020), roof, soffits, extra large gutters (2021), extra deep lot, and a rebuilt chimney (2019). Located within walking distance to award-winning Spring Avenue Elementary, Gurrie Middle School, and Lyons Township High School. Enjoy the vibrant downtown La Grange area with its shops, restaurants, movie theater, and easy access to the Chicago commuter train.
Property Specifics
| Single Family | |
| — | |
| — | |
| 1953 | |
| — | |
| TRI-LEVEL | |
| No | |
| — |
| Cook | |
| — | |
| 0 / Not Applicable | |
| — | |
| — | |
| — | |
| 12357729 | |
| 18091310020000 |
Nearby Schools
| NAME: | DISTRICT: | DISTANCE: | |
|---|---|---|---|
|
Grade School
Spring Ave Elementary School |
105 | — | |
|
Middle School
Wm F Gurrie Middle School |
105 | Not in DB | |
|
High School
Lyons Twp High School |
204 | Not in DB | |
Property History
| DATE: | EVENT: | PRICE: | SOURCE: |
|---|---|---|---|
| 17 Jul, 2025 | Sold | $639,000 | MRED MLS |
| 31 May, 2025 | Under contract | $617,000 | MRED MLS |
| 28 May, 2025 | Listed for sale | $617,000 | MRED MLS |
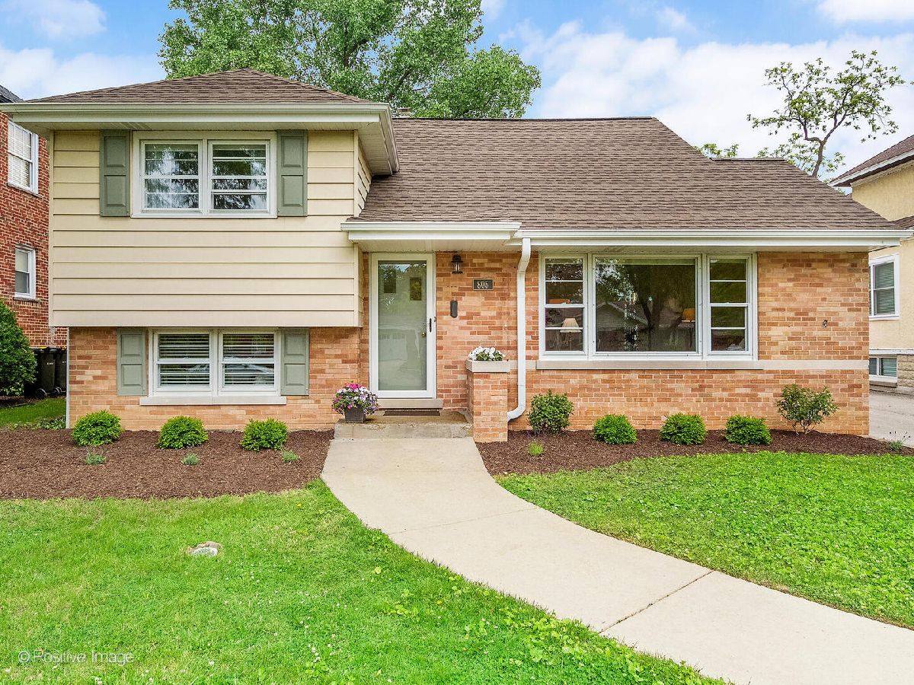





















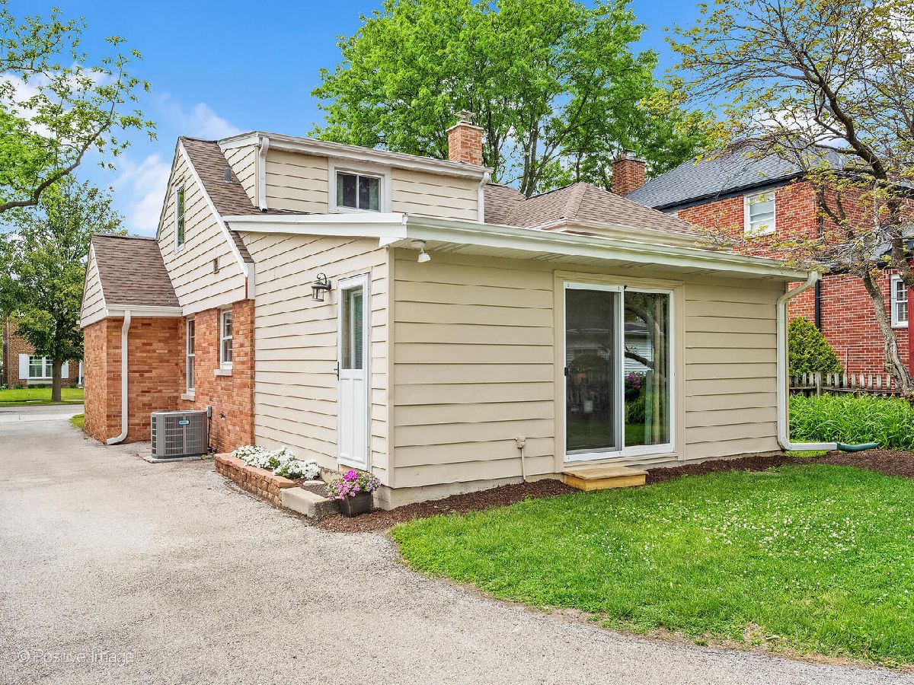
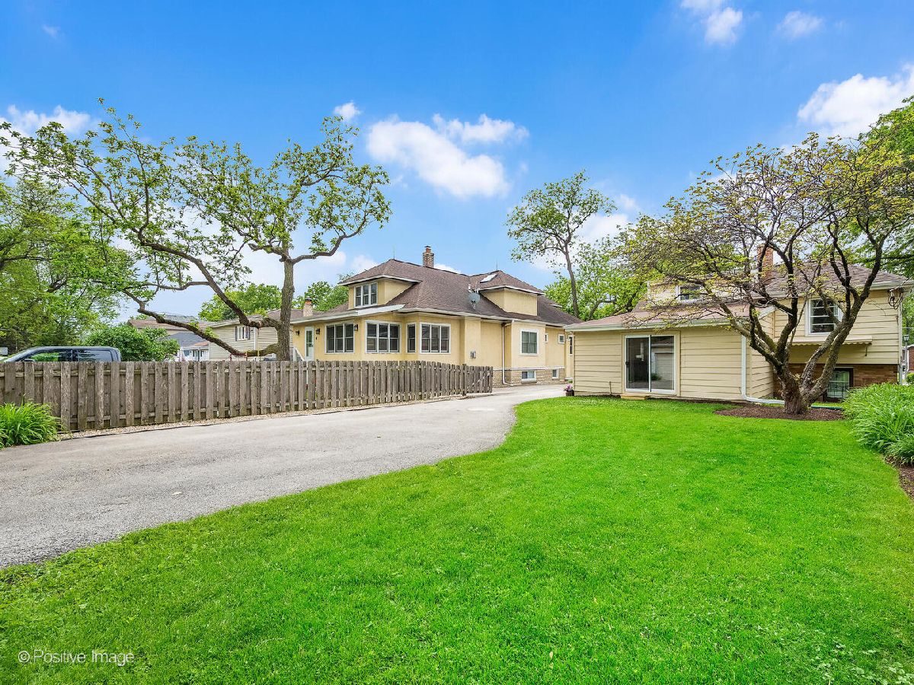
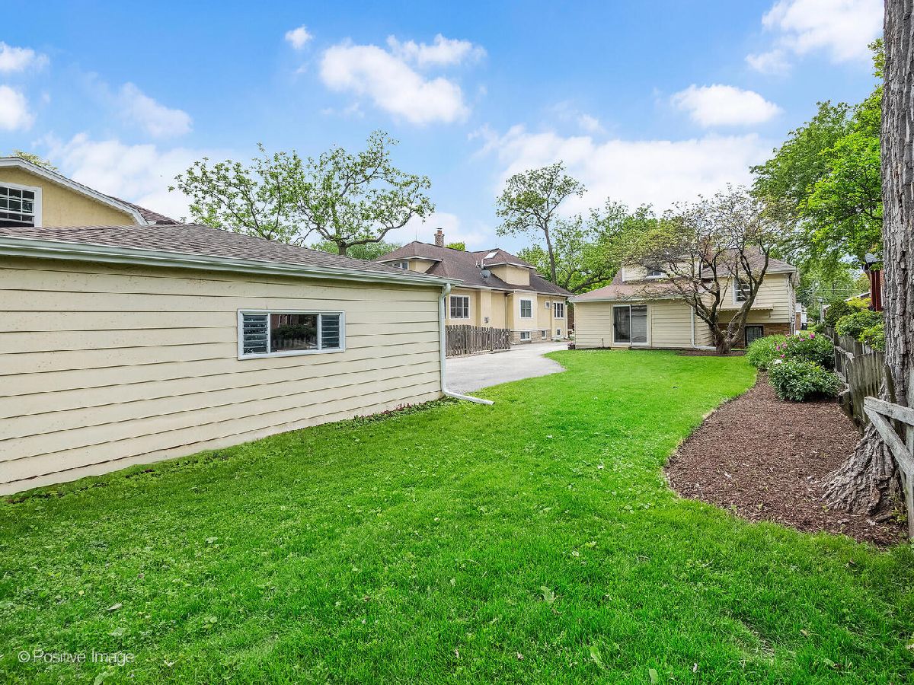
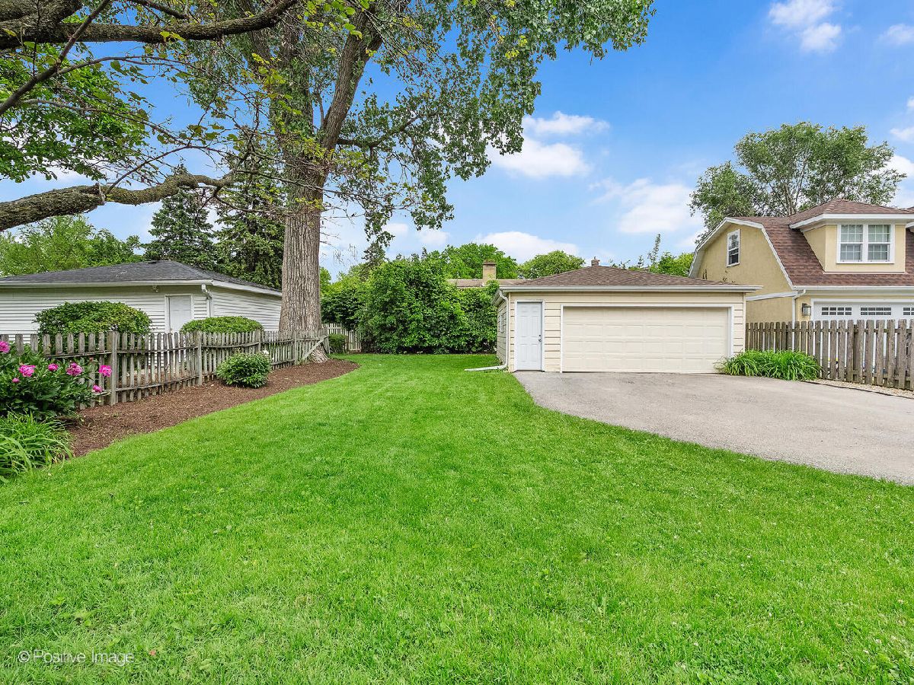
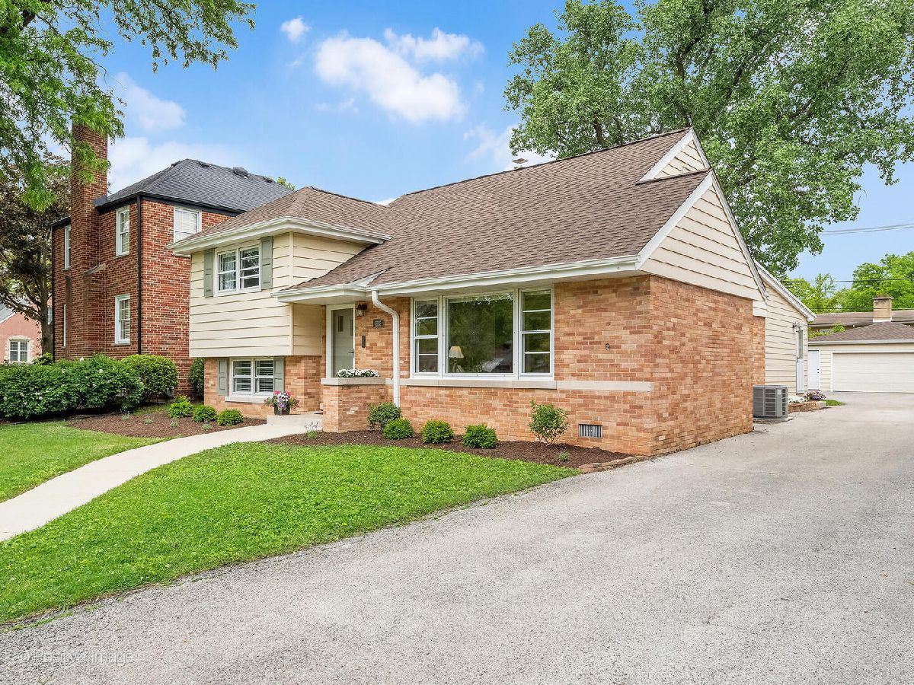




Room Specifics
Total Bedrooms: 3
Bedrooms Above Ground: 3
Bedrooms Below Ground: 0
Dimensions: —
Floor Type: —
Dimensions: —
Floor Type: —
Full Bathrooms: 2
Bathroom Amenities: —
Bathroom in Basement: 1
Rooms: —
Basement Description: —
Other Specifics
| 2.5 | |
| — | |
| — | |
| — | |
| — | |
| 50 X 169.2 | |
| Finished,Interior Stair,Unfinished | |
| — | |
| — | |
| — | |
| Not in DB | |
| — | |
| — | |
| — | |
| — |
Tax History
| Year | Property Taxes |
|---|---|
| 2025 | $11,989 |
Contact Agent
Nearby Similar Homes
Nearby Sold Comparables
Contact Agent
Listing Provided By
Coldwell Banker Realty








