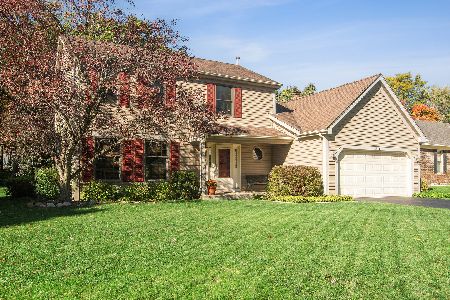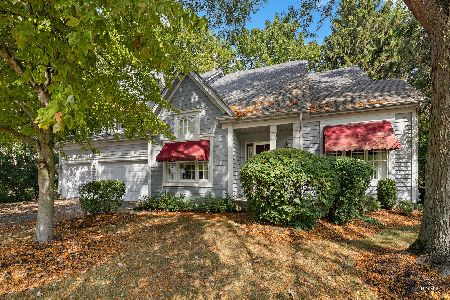805 Norge Parkway, Fox River Grove, Illinois 60021
$440,000
|
Sold
|
|
| Status: | Closed |
| Sqft: | 2,621 |
| Cost/Sqft: | $164 |
| Beds: | 4 |
| Baths: | 3 |
| Year Built: | 1998 |
| Property Taxes: | $12,733 |
| Days On Market: | 1590 |
| Lot Size: | 0,48 |
Description
WOWZA!!! Completely updated, top to bottom! Gorgeous home located on a private cul-de-sac in the quiet Picnic Grove subdivision just minutes to downtown Cary. This two-story has a super private lot, almost .5 acre, with no rear neighbors! The lot goes into the wooded area... Spacious 2.5 car garage with 13.5 ceilings (great for car lift! Or overhead storage). 4 bedroom, 2.1 bath so many updates, all you have to do is move in! Step through the front door to find sparkling mocha hardwood floors and a two story foyer with beautiful wrought iron spindles & wood staircase. To your right you'll find the separate dining room with tons of natural light, and to the left a spacious separate living room. Spacious family room with fireplace to cozy up to... Gourmet Kitchen is amazing!!! Features white cabinets, granite counters, stainless steel built in appliances, breakfast bar, and butler's pantry. You'll fall in love with the *sunroom* just off the kitchen overlooking the private and serene back yard. Upstairs there is ALL HARDWOOD FLOORS! Generous sized master suite with high ceilings, full UPDATED bath and walk in closet. Three additional spacious bedrooms upstairs share the second full bath that is updated. The possibilities are endless with the full, unfinished basement with a bathroom rough in. Backyard has a patio and is serine! Ejector pit system replaced recently. Radon mitigation system included. Just a minute off Northwest Highway, close to downtown Cary, and part of the award winning high school District 155. This one can't be missed!
Property Specifics
| Single Family | |
| — | |
| — | |
| 1998 | |
| — | |
| ST. JAMES | |
| No | |
| 0.48 |
| — | |
| Picnic Grove | |
| 0 / Not Applicable | |
| — | |
| — | |
| — | |
| 11178371 | |
| 2017380003 |
Nearby Schools
| NAME: | DISTRICT: | DISTANCE: | |
|---|---|---|---|
|
Grade School
Algonquin Road Elementary School |
3 | — | |
|
Middle School
Fox River Grove Jr Hi School |
3 | Not in DB | |
|
High School
Cary-grove Community High School |
155 | Not in DB | |
Property History
| DATE: | EVENT: | PRICE: | SOURCE: |
|---|---|---|---|
| 3 Jun, 2014 | Sold | $395,000 | MRED MLS |
| 24 Apr, 2014 | Under contract | $399,999 | MRED MLS |
| — | Last price change | $405,000 | MRED MLS |
| 9 Apr, 2014 | Listed for sale | $405,000 | MRED MLS |
| 22 Oct, 2018 | Sold | $379,500 | MRED MLS |
| 4 Sep, 2018 | Under contract | $379,500 | MRED MLS |
| — | Last price change | $384,500 | MRED MLS |
| 11 Apr, 2018 | Listed for sale | $389,500 | MRED MLS |
| 30 Sep, 2021 | Sold | $440,000 | MRED MLS |
| 6 Aug, 2021 | Under contract | $429,900 | MRED MLS |
| 4 Aug, 2021 | Listed for sale | $429,900 | MRED MLS |
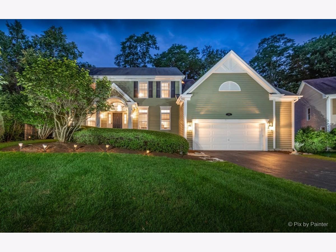
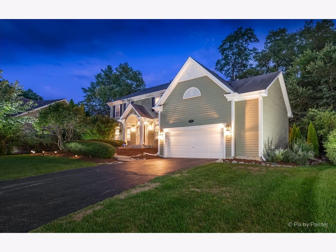
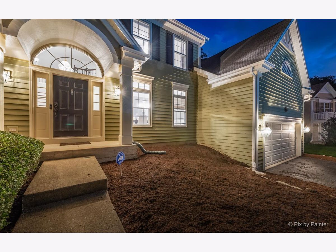
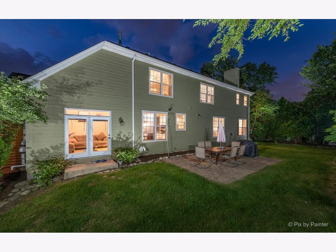
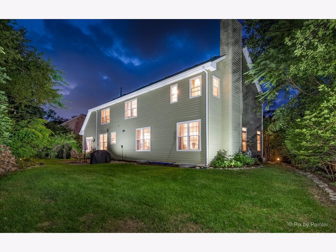
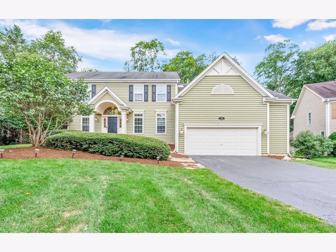
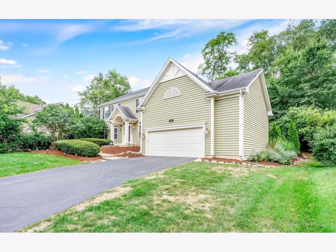
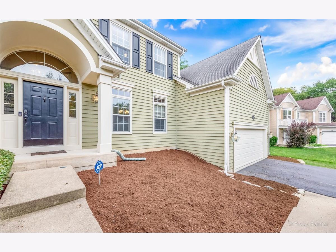
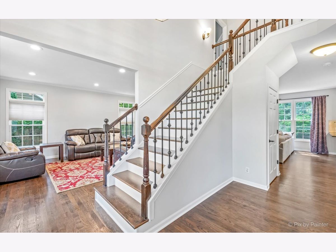
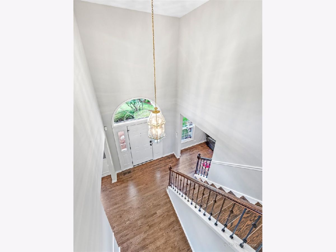
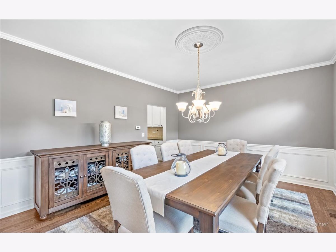
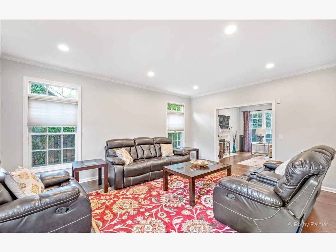
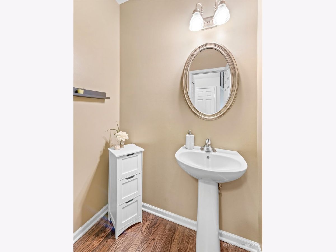
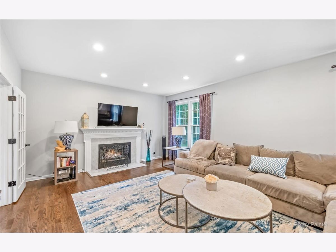
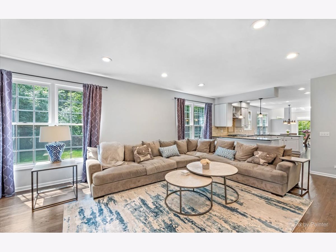
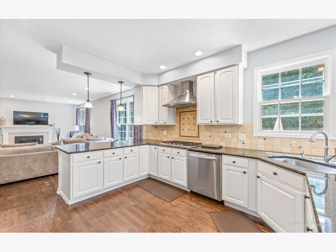
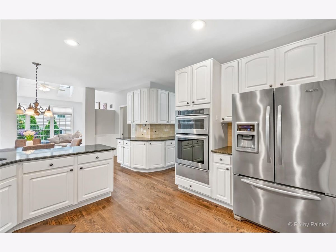
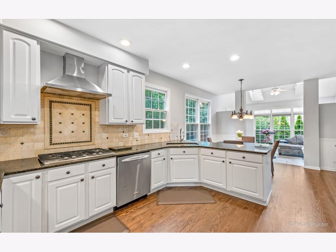
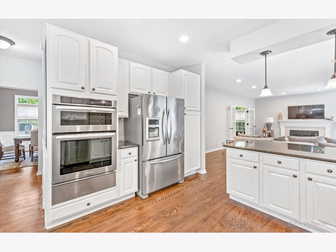
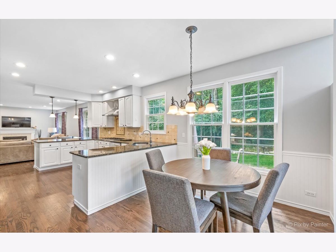
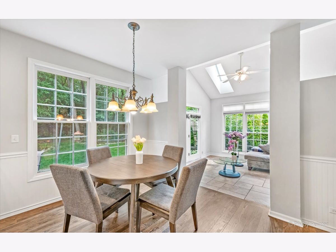
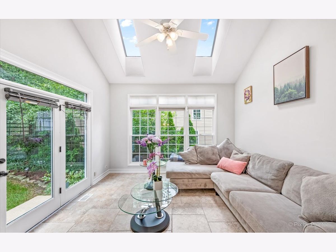
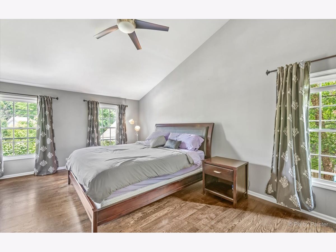
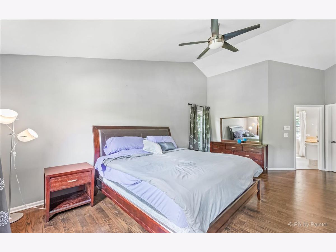
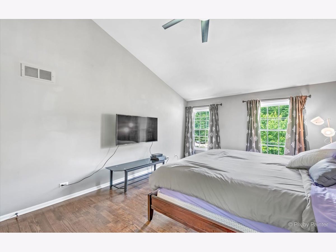
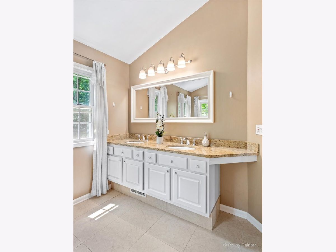
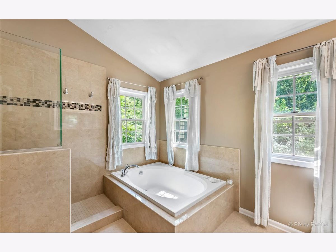

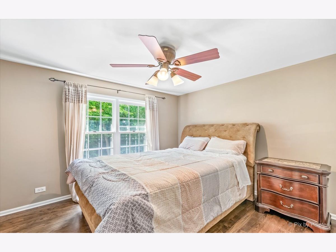
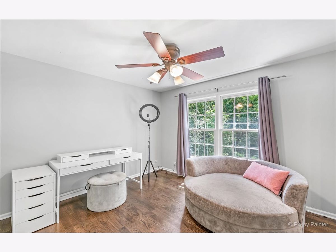
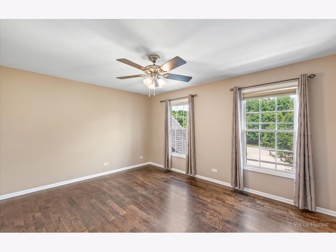
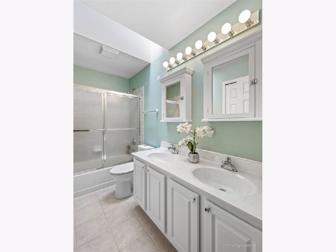
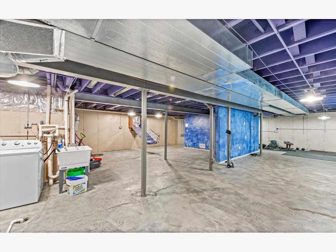
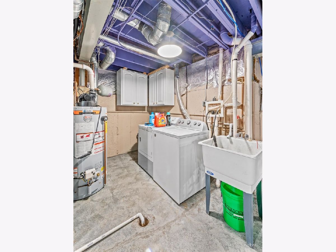
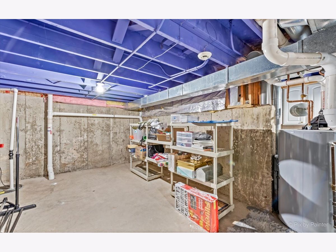
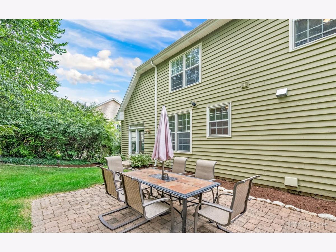
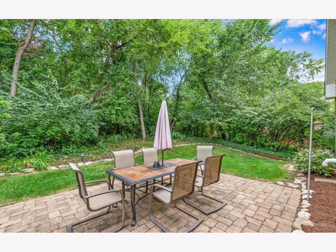
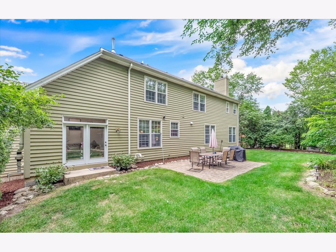
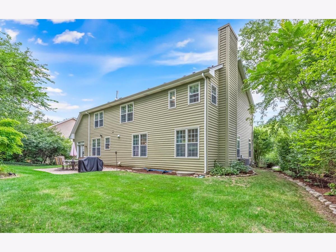
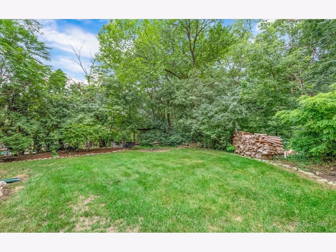
Room Specifics
Total Bedrooms: 4
Bedrooms Above Ground: 4
Bedrooms Below Ground: 0
Dimensions: —
Floor Type: —
Dimensions: —
Floor Type: —
Dimensions: —
Floor Type: —
Full Bathrooms: 3
Bathroom Amenities: Separate Shower,Double Sink
Bathroom in Basement: 0
Rooms: —
Basement Description: —
Other Specifics
| 2.5 | |
| — | |
| — | |
| — | |
| — | |
| 74X281X140X235 | |
| — | |
| — | |
| — | |
| — | |
| Not in DB | |
| — | |
| — | |
| — | |
| — |
Tax History
| Year | Property Taxes |
|---|---|
| 2014 | $12,173 |
| 2018 | $11,823 |
| 2021 | $12,733 |
Contact Agent
Nearby Similar Homes
Nearby Sold Comparables
Contact Agent
Listing Provided By
103 Realty LLC





