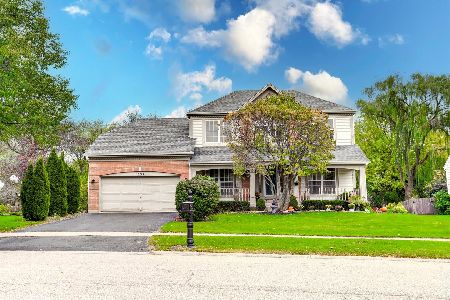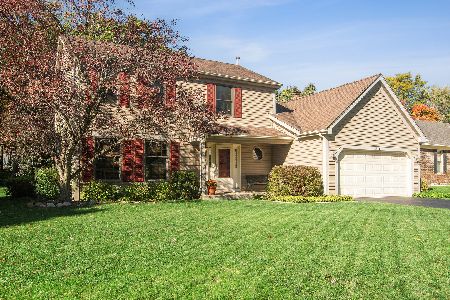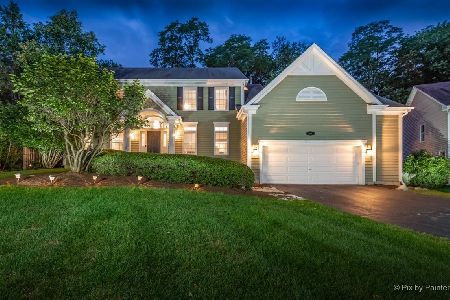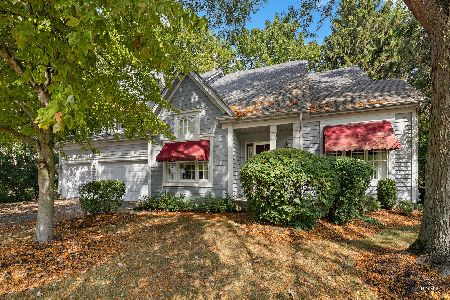805 Norge Parkway, Fox River Grove, Illinois 60021
$395,000
|
Sold
|
|
| Status: | Closed |
| Sqft: | 2,621 |
| Cost/Sqft: | $153 |
| Beds: | 4 |
| Baths: | 3 |
| Year Built: | 1998 |
| Property Taxes: | $12,173 |
| Days On Market: | 4267 |
| Lot Size: | 0,00 |
Description
Beautiful home on a gorgeous, wooded lot with conservancy in back. Neutral decor and hardwood. Newly updated kitchen opens to family room with gas fireplace, bonus sunroom leads to private backyard. M/bedroom with vaulted ceilings and bath w/soaker tub. L/L with rough in ready for your finishing touches. New A/C 9/13,High efficiency furnace 8/11, H2O + reverse osmosis 1/12. Move in and love this great home.
Property Specifics
| Single Family | |
| — | |
| — | |
| 1998 | |
| Full | |
| ST. JAMES | |
| No | |
| — |
| Mc Henry | |
| Picnic Grove | |
| 50 / Annual | |
| None | |
| Public | |
| Public Sewer | |
| 08580540 | |
| 2017380003 |
Nearby Schools
| NAME: | DISTRICT: | DISTANCE: | |
|---|---|---|---|
|
Grade School
Algonquin Road Elementary School |
3 | — | |
|
Middle School
Fox River Grove Jr Hi School |
3 | Not in DB | |
|
High School
Cary-grove Community High School |
155 | Not in DB | |
Property History
| DATE: | EVENT: | PRICE: | SOURCE: |
|---|---|---|---|
| 3 Jun, 2014 | Sold | $395,000 | MRED MLS |
| 24 Apr, 2014 | Under contract | $399,999 | MRED MLS |
| — | Last price change | $405,000 | MRED MLS |
| 9 Apr, 2014 | Listed for sale | $405,000 | MRED MLS |
| 22 Oct, 2018 | Sold | $379,500 | MRED MLS |
| 4 Sep, 2018 | Under contract | $379,500 | MRED MLS |
| — | Last price change | $384,500 | MRED MLS |
| 11 Apr, 2018 | Listed for sale | $389,500 | MRED MLS |
| 30 Sep, 2021 | Sold | $440,000 | MRED MLS |
| 6 Aug, 2021 | Under contract | $429,900 | MRED MLS |
| 4 Aug, 2021 | Listed for sale | $429,900 | MRED MLS |
Room Specifics
Total Bedrooms: 4
Bedrooms Above Ground: 4
Bedrooms Below Ground: 0
Dimensions: —
Floor Type: Carpet
Dimensions: —
Floor Type: Carpet
Dimensions: —
Floor Type: Carpet
Full Bathrooms: 3
Bathroom Amenities: Separate Shower,Double Sink
Bathroom in Basement: 0
Rooms: Eating Area,Sun Room
Basement Description: Unfinished
Other Specifics
| 2 | |
| — | |
| Asphalt | |
| — | |
| Wooded | |
| 74X281X140X235 | |
| — | |
| Full | |
| Vaulted/Cathedral Ceilings, Hardwood Floors, First Floor Laundry | |
| Double Oven, Dishwasher, Refrigerator, Washer, Dryer, Disposal | |
| Not in DB | |
| Water Rights | |
| — | |
| — | |
| Gas Log |
Tax History
| Year | Property Taxes |
|---|---|
| 2014 | $12,173 |
| 2018 | $11,823 |
| 2021 | $12,733 |
Contact Agent
Nearby Similar Homes
Nearby Sold Comparables
Contact Agent
Listing Provided By
Baird & Warner












