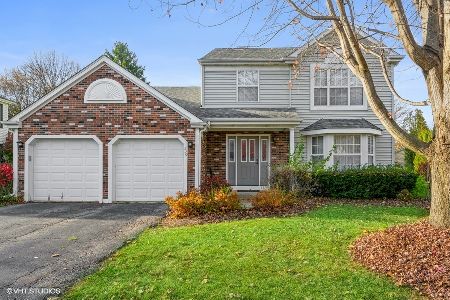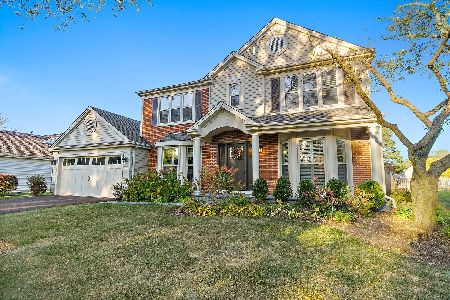805 Royal Glen Drive, Cary, Illinois 60013
$263,000
|
Sold
|
|
| Status: | Closed |
| Sqft: | 2,201 |
| Cost/Sqft: | $120 |
| Beds: | 4 |
| Baths: | 3 |
| Year Built: | 1989 |
| Property Taxes: | $7,784 |
| Days On Market: | 1959 |
| Lot Size: | 0,22 |
Description
DEAL FELL THRU DUE TO FINANCING.... FOX TRAILS HALIFAX MODEL with 4 Spacious Bedrooms. Formal Living Room w/New Carpet, freshly painted, Bay Window & Separate Dining Room for your large gatherings. Kitchen with Newer Appliances, Island, Bay Window & Hardwood Floors. Adjacent Family Room with many windows, natural light and door leading to Deck overlooking mature trees & nice size yard. Master Bedroom, WIC, Updated Private Bath, Double Sinks, Corian, Tub, Tiled Shower w/Glass doors. Partial Finished Basement, Rec Room Area and Office Area. There is a Crawl space for extra Storage. 2 Car Garage....Cary Schools..Roof & Siding 5yrs..Furnace & A/C 7yrs..Water Softner 4yrs..HWH 2yrs.. Come See..Won't Last!
Property Specifics
| Single Family | |
| — | |
| Colonial | |
| 1989 | |
| Partial | |
| HALIFAX | |
| No | |
| 0.22 |
| Mc Henry | |
| Fox Trails | |
| 0 / Not Applicable | |
| None | |
| Public | |
| Public Sewer | |
| 10854404 | |
| 1914452012 |
Nearby Schools
| NAME: | DISTRICT: | DISTANCE: | |
|---|---|---|---|
|
Grade School
Briargate Elementary School |
26 | — | |
|
Middle School
Cary Junior High School |
26 | Not in DB | |
|
High School
Cary-grove Community High School |
155 | Not in DB | |
Property History
| DATE: | EVENT: | PRICE: | SOURCE: |
|---|---|---|---|
| 14 Oct, 2020 | Sold | $263,000 | MRED MLS |
| 14 Sep, 2020 | Under contract | $265,000 | MRED MLS |
| 11 Sep, 2020 | Listed for sale | $265,000 | MRED MLS |
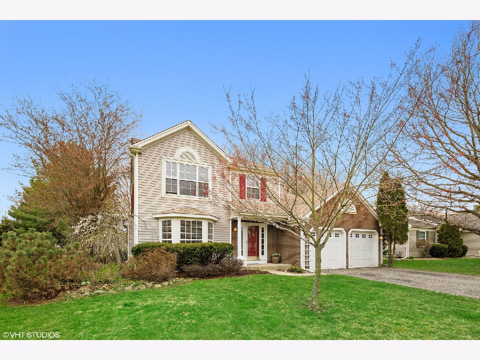
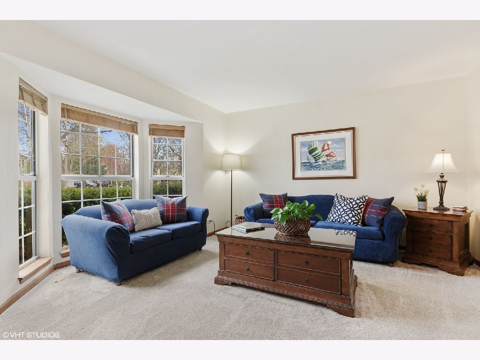
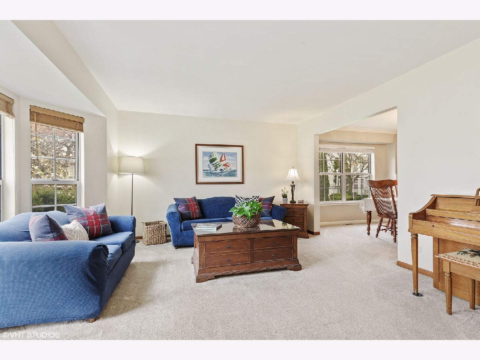
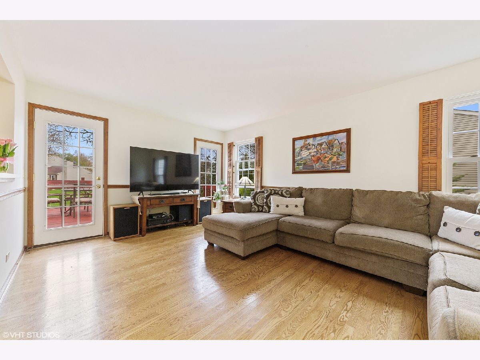
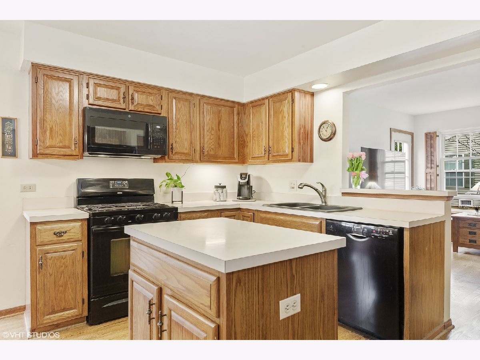
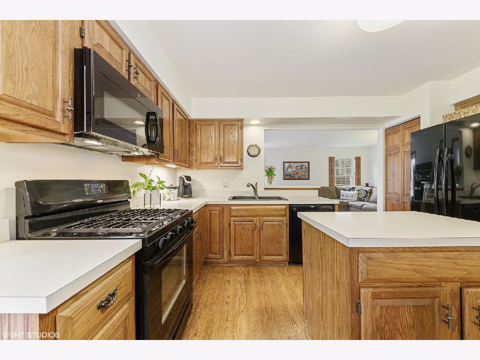
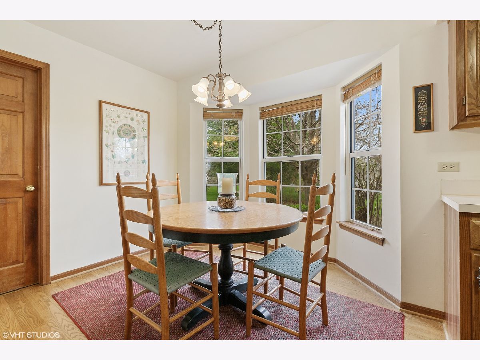
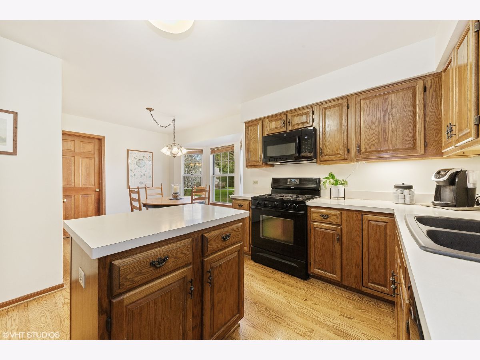
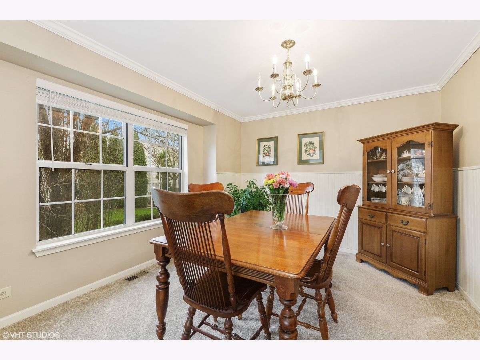
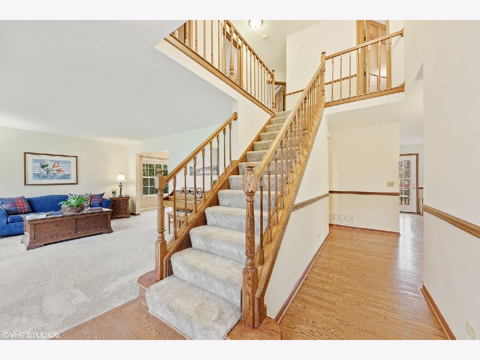
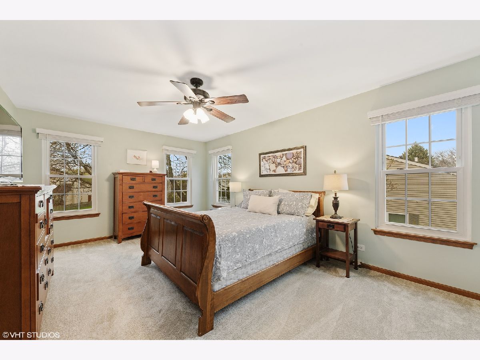
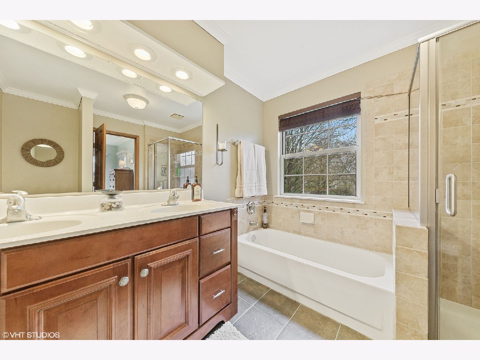
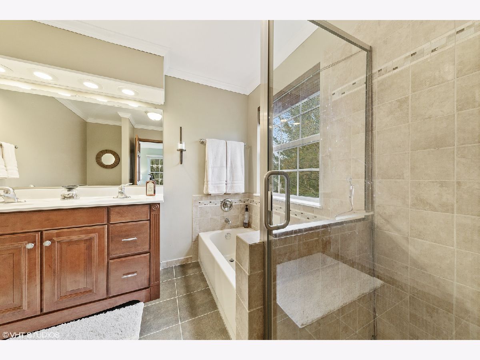
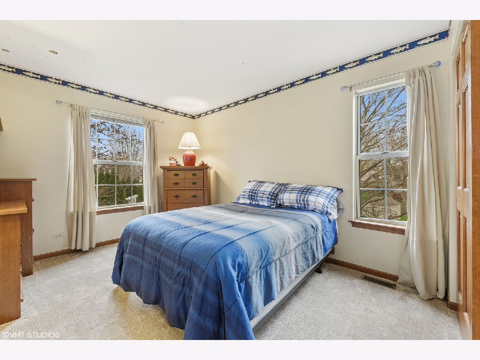
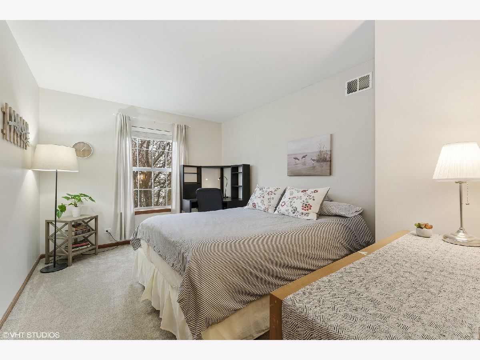
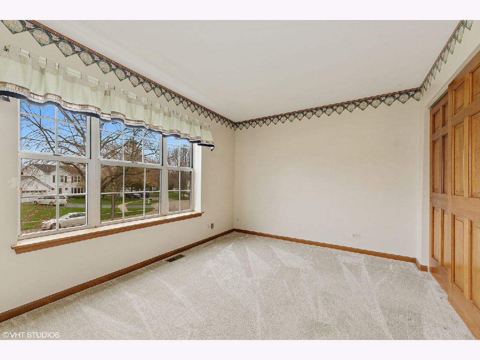
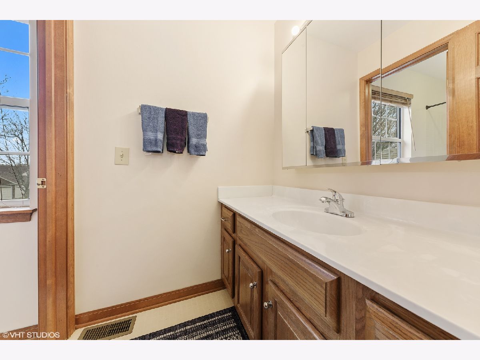
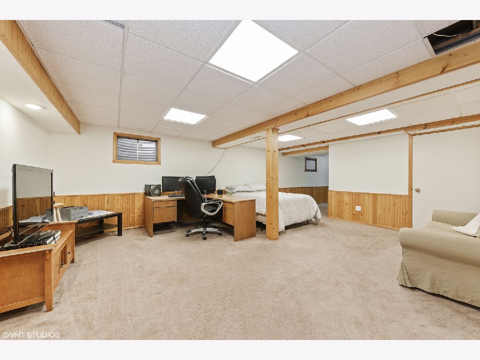
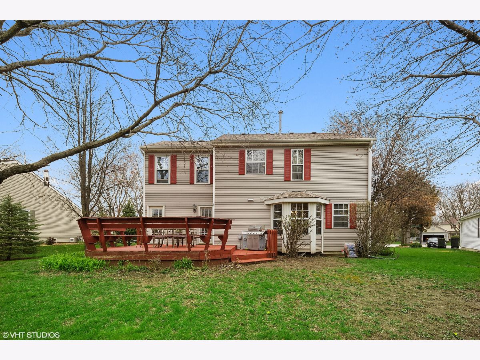
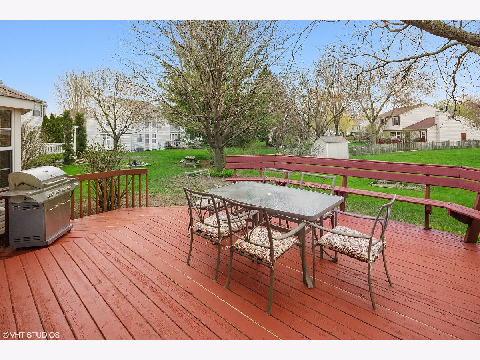
Room Specifics
Total Bedrooms: 4
Bedrooms Above Ground: 4
Bedrooms Below Ground: 0
Dimensions: —
Floor Type: Carpet
Dimensions: —
Floor Type: Carpet
Dimensions: —
Floor Type: Carpet
Full Bathrooms: 3
Bathroom Amenities: Separate Shower,Double Sink,Soaking Tub
Bathroom in Basement: 0
Rooms: Recreation Room,Office
Basement Description: Partially Finished,Crawl
Other Specifics
| 2 | |
| Concrete Perimeter | |
| Asphalt | |
| Deck, Storms/Screens | |
| Mature Trees | |
| 75X120 | |
| Unfinished | |
| Full | |
| Hardwood Floors, First Floor Laundry, Walk-In Closet(s) | |
| Range, Microwave, Dishwasher, Refrigerator, Washer, Dryer, Disposal, Water Softener Owned | |
| Not in DB | |
| Park, Curbs, Sidewalks, Street Lights, Street Paved | |
| — | |
| — | |
| — |
Tax History
| Year | Property Taxes |
|---|---|
| 2020 | $7,784 |
Contact Agent
Nearby Similar Homes
Nearby Sold Comparables
Contact Agent
Listing Provided By
RE/MAX Suburban





