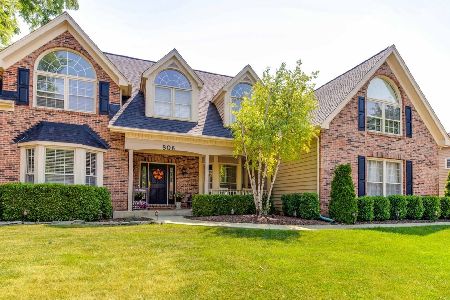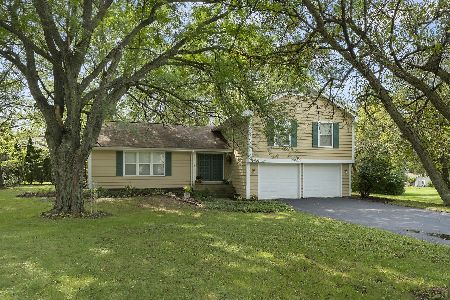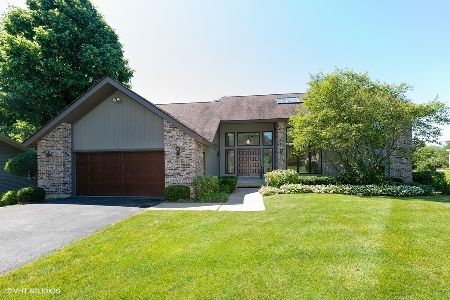805 Steeplechase Road, St Charles, Illinois 60174
$535,000
|
Sold
|
|
| Status: | Closed |
| Sqft: | 4,459 |
| Cost/Sqft: | $118 |
| Beds: | 4 |
| Baths: | 3 |
| Year Built: | 1990 |
| Property Taxes: | $12,406 |
| Days On Market: | 1706 |
| Lot Size: | 0,36 |
Description
Step into this charming UPDATED Hunt Club home! You are welcomed by a lovely two-story foyer with immediate access to both the living room and dining room! This home is complete with fresh carpeting and clean details. The living room boasts a large bay window perfect for letting the summer light into the home. The dining room is perfect for entertaining all guests, with its easy access to the kitchen! The beautifully remodeled kitchen is exceptional with bright white cabinets, custom granite, and stainless steel appliances! The family room boasts tall ceilings, hardwood flooring, and a large bay window! The first floor includes a spacious in-home office with views of the beautiful backyard! A master suite and 3 additional bedrooms can be found on the 2nd floor. The large master suite is complete with plenty of closet space and a newly updated bathroom! There is brand new carpeting throughout the home which allows for a clean and cozy feeling! The basement of this home is the ultimate entertainment center for this home, including a 2nd family room, pool table/ ping pong table area, additionally, there is a near soundproof room, perfect for the music connoisseur! This home has an absolute zen backyard complete with a screened-in porch, and two beautiful water features! This home is one you will not want to miss!
Property Specifics
| Single Family | |
| — | |
| — | |
| 1990 | |
| Full | |
| — | |
| No | |
| 0.36 |
| Kane | |
| Hunt Club | |
| 0 / Not Applicable | |
| None | |
| Public | |
| Public Sewer | |
| 11008971 | |
| 0927276022 |
Property History
| DATE: | EVENT: | PRICE: | SOURCE: |
|---|---|---|---|
| 30 Apr, 2021 | Sold | $535,000 | MRED MLS |
| 25 Mar, 2021 | Under contract | $524,900 | MRED MLS |
| 23 Mar, 2021 | Listed for sale | $524,900 | MRED MLS |
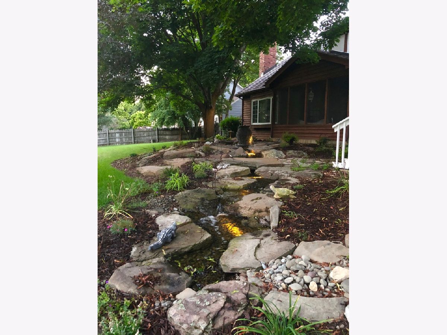
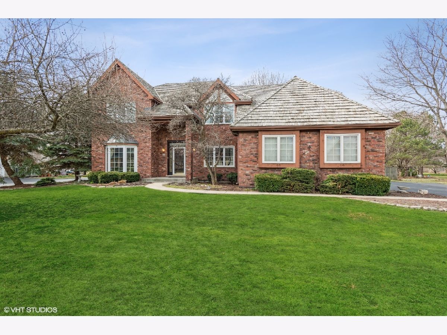
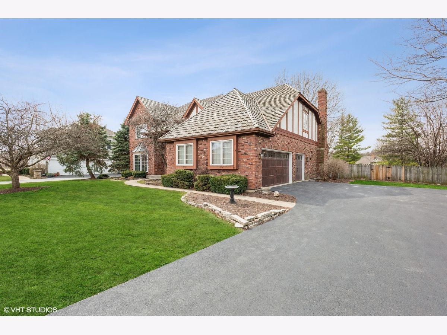
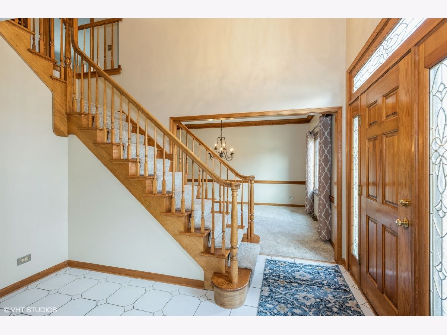
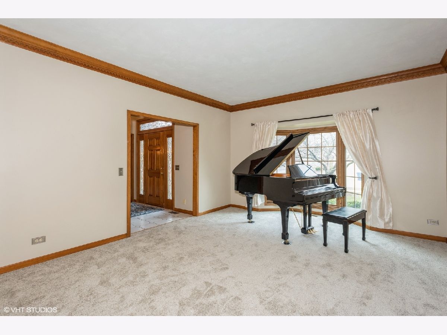
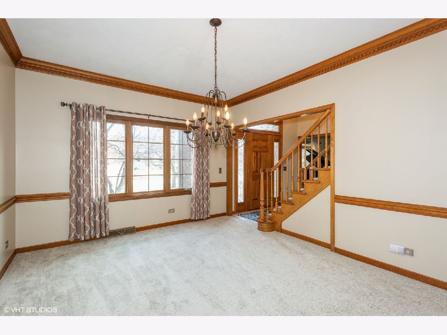
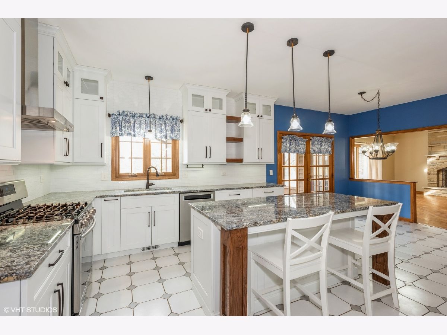
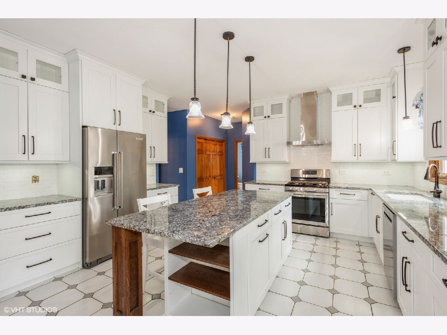
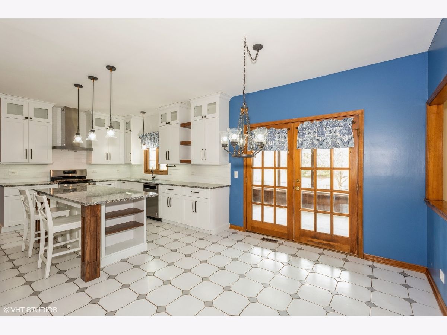
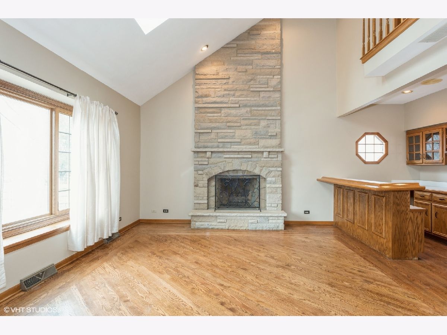
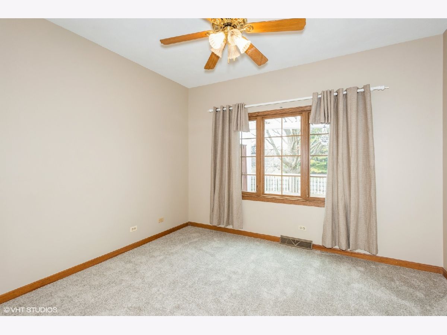
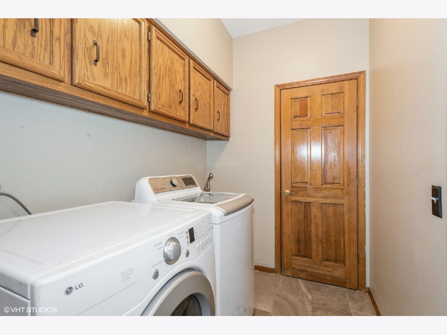
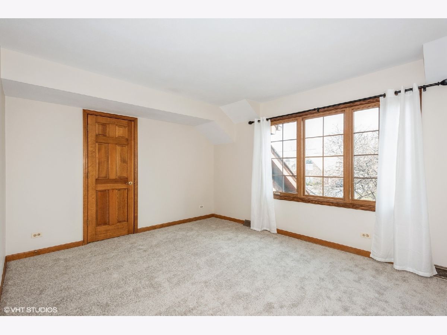
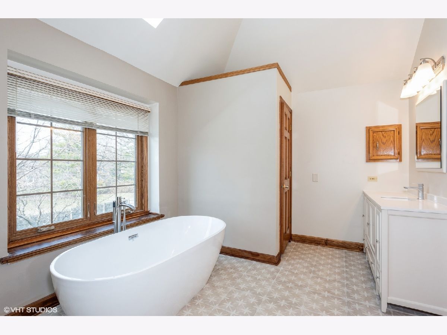
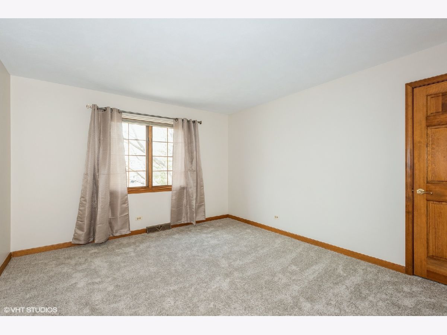
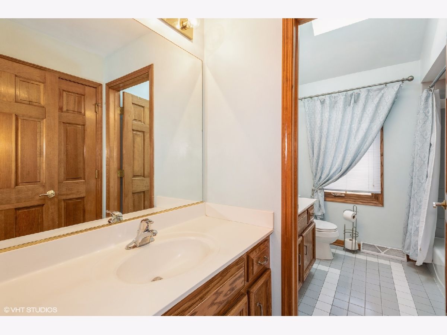
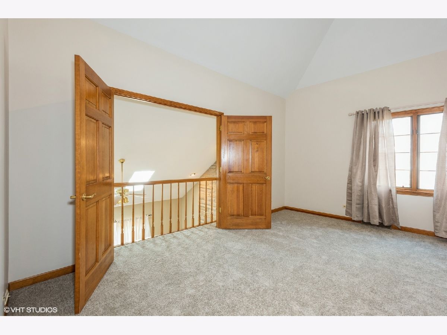
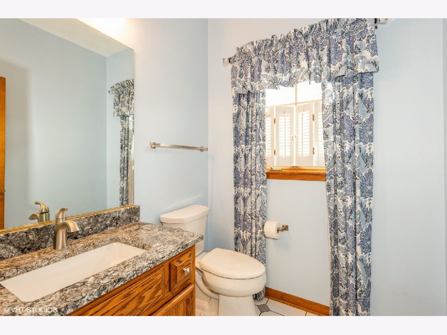
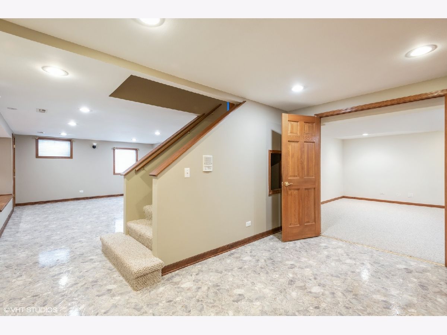
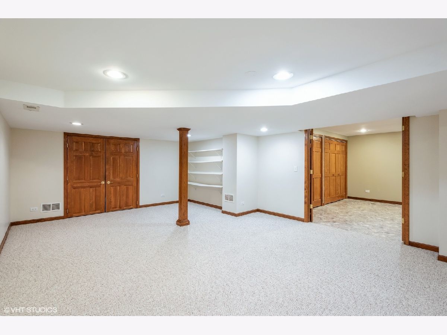
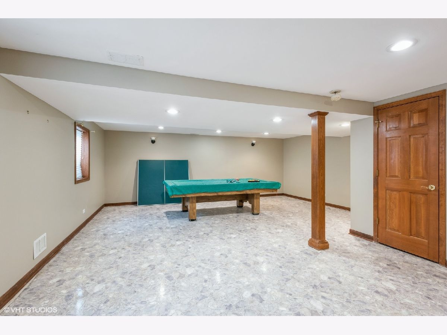
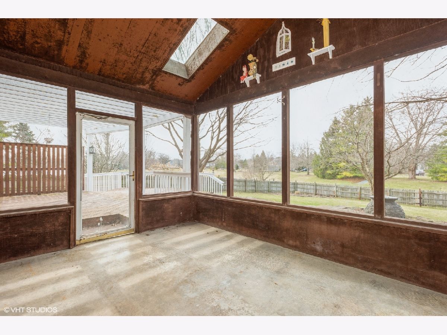
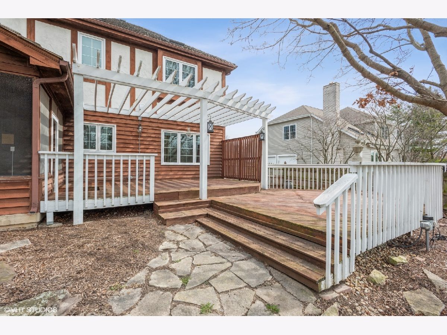
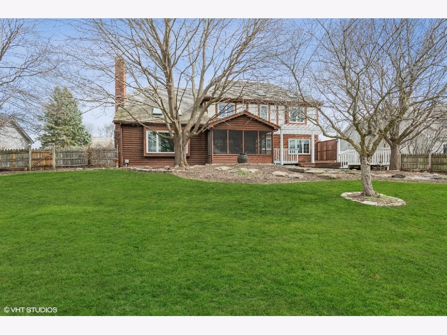
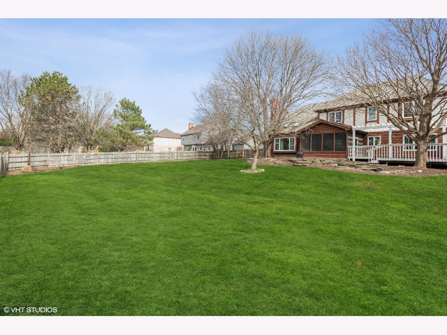
Room Specifics
Total Bedrooms: 4
Bedrooms Above Ground: 4
Bedrooms Below Ground: 0
Dimensions: —
Floor Type: Carpet
Dimensions: —
Floor Type: Carpet
Dimensions: —
Floor Type: Carpet
Full Bathrooms: 3
Bathroom Amenities: —
Bathroom in Basement: 0
Rooms: Office,Bonus Room,Family Room,Enclosed Porch
Basement Description: Finished
Other Specifics
| 3 | |
| Concrete Perimeter | |
| — | |
| — | |
| — | |
| 97 X 182 X 112 X 179 | |
| — | |
| Full | |
| — | |
| Range, Dishwasher, Refrigerator, Washer, Dryer, Disposal, Stainless Steel Appliance(s) | |
| Not in DB | |
| — | |
| — | |
| — | |
| — |
Tax History
| Year | Property Taxes |
|---|---|
| 2021 | $12,406 |
Contact Agent
Nearby Similar Homes
Nearby Sold Comparables
Contact Agent
Listing Provided By
Coldwell Banker Residential Br








