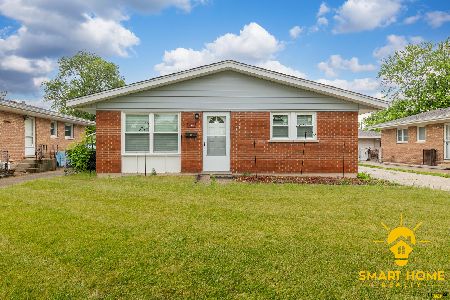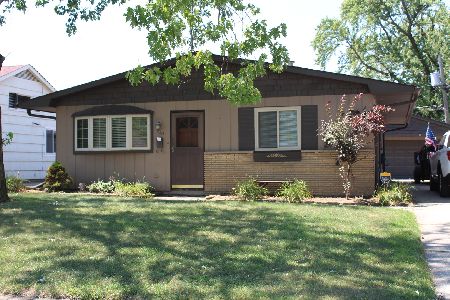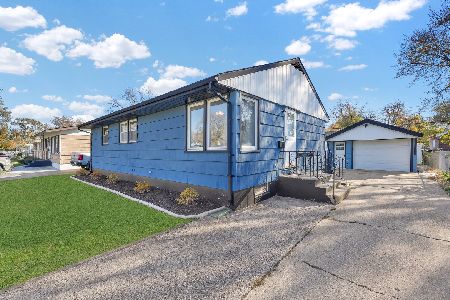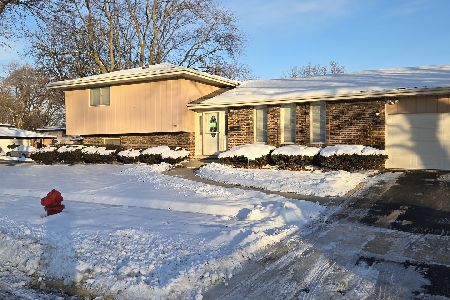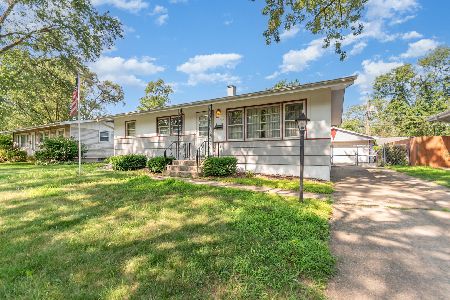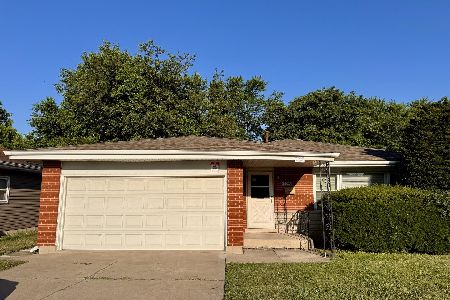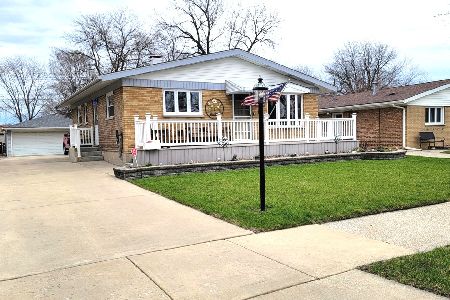805 Sunnyside Avenue, Thornton, Illinois 60476
$128,000
|
Sold
|
|
| Status: | Closed |
| Sqft: | 1,106 |
| Cost/Sqft: | $119 |
| Beds: | 3 |
| Baths: | 2 |
| Year Built: | 1962 |
| Property Taxes: | $3,215 |
| Days On Market: | 2683 |
| Lot Size: | 0,00 |
Description
Beautiful all brick ranch with full finished basement. Iviting living room with bay window. 3-bedrooms, with a potential of one more.. Bedroom closets are Cedar with extra storage space above. 1 1/2 Ceramic Baths, with a separate shower in the basement, also, a roughed-in bath. Ceiling fans, oak trim, window blinds. One bedroom, the hallway, and living room have hardwood floors. Newer A/C, and High Efficiency Furnace. Fabulous newer kitchen with plenty of oak cabinets that have self closers, a lazy susan and spacious quartz counter tops. All appliances stay with the home except the basement refrigerator and W. & D.. Newer Windows. Fenced yard, side drive, Convenient to shopping, schools and Expressways. Extra large garage with opener. There is a 220AMP receptacle for a portable generator. Also included is a Serge Protector. Maintenance free porch with fence. Owner offering a Home Warranty.
Property Specifics
| Single Family | |
| — | |
| Ranch | |
| 1962 | |
| Full | |
| — | |
| No | |
| — |
| Cook | |
| — | |
| 0 / Not Applicable | |
| None | |
| Public | |
| Public Sewer | |
| 10071982 | |
| 29273090290000 |
Nearby Schools
| NAME: | DISTRICT: | DISTANCE: | |
|---|---|---|---|
|
Grade School
Wolcott School |
154 | — | |
|
Middle School
Wolcott School |
154 | Not in DB | |
|
High School
Thornwood High School |
205 | Not in DB | |
Property History
| DATE: | EVENT: | PRICE: | SOURCE: |
|---|---|---|---|
| 3 Dec, 2018 | Sold | $128,000 | MRED MLS |
| 25 Oct, 2018 | Under contract | $131,900 | MRED MLS |
| — | Last price change | $134,900 | MRED MLS |
| 4 Sep, 2018 | Listed for sale | $134,900 | MRED MLS |
| 20 May, 2022 | Sold | $206,000 | MRED MLS |
| 14 Apr, 2022 | Under contract | $189,000 | MRED MLS |
| 12 Apr, 2022 | Listed for sale | $189,000 | MRED MLS |
Room Specifics
Total Bedrooms: 3
Bedrooms Above Ground: 3
Bedrooms Below Ground: 0
Dimensions: —
Floor Type: Carpet
Dimensions: —
Floor Type: Hardwood
Full Bathrooms: 2
Bathroom Amenities: —
Bathroom in Basement: 1
Rooms: Office
Basement Description: Finished
Other Specifics
| 2 | |
| Concrete Perimeter | |
| Concrete,Side Drive | |
| Porch, Storms/Screens | |
| — | |
| 56 X 128 | |
| — | |
| Half | |
| Bar-Wet, Hardwood Floors, First Floor Bedroom, First Floor Full Bath | |
| Range, Microwave, Dishwasher, Refrigerator, Disposal | |
| Not in DB | |
| Sidewalks, Street Lights | |
| — | |
| — | |
| — |
Tax History
| Year | Property Taxes |
|---|---|
| 2018 | $3,215 |
| 2022 | $3,757 |
Contact Agent
Nearby Similar Homes
Nearby Sold Comparables
Contact Agent
Listing Provided By
Coldwell Banker Residential

