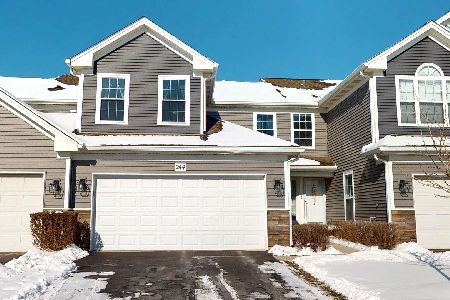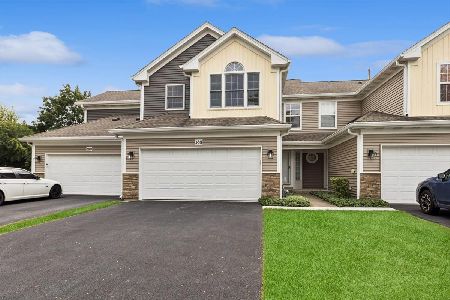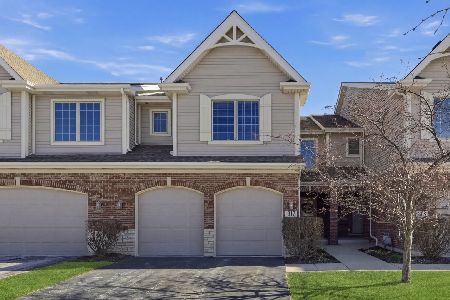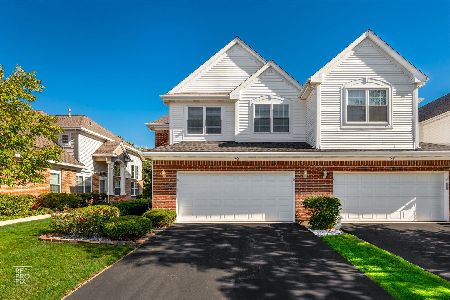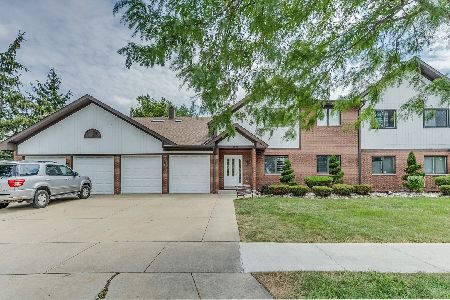805 Walnut Street, Itasca, Illinois 60143
$267,000
|
Sold
|
|
| Status: | Closed |
| Sqft: | 1,300 |
| Cost/Sqft: | $205 |
| Beds: | 2 |
| Baths: | 2 |
| Year Built: | 1983 |
| Property Taxes: | $4,695 |
| Days On Market: | 1311 |
| Lot Size: | 0,00 |
Description
Back on the Market. Buyer's Remorse. This is a must see gorgeous spacious move-in ready remodeled unique condo with many updates and features. This freshly painted condo has all new laminate floors throughout except the bathrooms. It also has updated doors and trim throughout the condo unit. Doors and trim are a beautiful solid wood Victorian-like style. The large beautiful spacious galley kitchen now has new kitchen cabinets, farmhouse sink and faucet, luscious granite countertops, backsplash, updated pantry shelves, kitchen cabinet lighting and updated appliances. What an amazing kitchen space for someone who enjoys cooking or entertaining. This condo unit now has all new electrical outlets and switches including fan control (where there is a fan), brushed nickel outlet plate covers and new lighting throughout the condo. Both bathrooms have been updated with a new vanity sink, faucet and granite top, various bathroom hardware, exhaust fan, vanity light, mirror, and toilet. Attractive master bathroom offers a great place to unwind and relax with a spacious two person shower with benches, all new barn shower doors, plus a dual shower head and new shower hardware. Master bathroom even has a nice size linen cabinet. Master bedroom has a large walk-in closet with lighting and an all new adjustable closet rack/shelf system. For this condo unit, the condo has an incredibly large basement space (approx 552 square feet) that is a separate entrance from the unit. It is only 1 of 8 in this condo complex that each of the units have their own basement space. It would make a great space for someone to put their own creativity to work. Use it as a storage, workout, office, home theater, playroom etc. The basement has freshly painted floors and walls, new lights, and utility sink faucet. The one car, tall and deep garage, has been freshly painted (both walls and floor). It has a new interior light and new exterior programmable keypad for the overhead garage door. The garage's interior entrance door also has a programmable keypad lock. The garage is attached to the building for easy and close access to this first floor unit. Amazingly featured updated enclosed screened patio with partially bricked walls and stone floor, new bamboo curtains and added features of new ceiling fan/light with wall outlet to give you that "similar to 3-seasoned experience" Opportunity to create a small unenclosed patio space outside the enclosed patio if buyer chooses to. This unit is in a prime location as this is close to various schools, and trains/highway. Minutes from downtown Itasca as well as Elk Grove Village, walking distance to the train station, and exit 390/90. It is also across the street from a park with a playground and near a beautiful walking path on the other side of I390. Condo HOA is dog and cat friendly and the unit can be rented out if the buyer chooses to. LOW HOA. Property will be sold as.
Property Specifics
| Condos/Townhomes | |
| 1 | |
| — | |
| 1983 | |
| — | |
| — | |
| No | |
| — |
| Du Page | |
| Hamilton Manor | |
| 220 / Monthly | |
| — | |
| — | |
| — | |
| 11451840 | |
| 0305311005 |
Nearby Schools
| NAME: | DISTRICT: | DISTANCE: | |
|---|---|---|---|
|
Grade School
Raymond Benson Primary School |
10 | — | |
|
Middle School
F E Peacock Middle School |
10 | Not in DB | |
|
High School
Lake Park High School |
108 | Not in DB | |
Property History
| DATE: | EVENT: | PRICE: | SOURCE: |
|---|---|---|---|
| 19 Jun, 2017 | Under contract | $0 | MRED MLS |
| 17 Jun, 2017 | Listed for sale | $0 | MRED MLS |
| 3 Feb, 2022 | Sold | $187,500 | MRED MLS |
| 6 Jan, 2022 | Under contract | $205,000 | MRED MLS |
| — | Last price change | $209,900 | MRED MLS |
| 27 Aug, 2021 | Listed for sale | $209,900 | MRED MLS |
| 28 Oct, 2022 | Sold | $267,000 | MRED MLS |
| 27 Sep, 2022 | Under contract | $267,000 | MRED MLS |
| — | Last price change | $275,000 | MRED MLS |
| 1 Jul, 2022 | Listed for sale | $292,000 | MRED MLS |

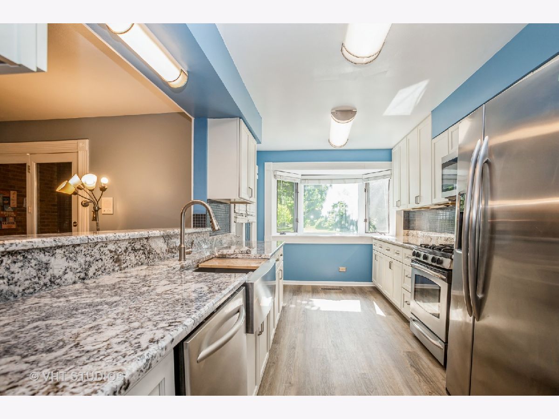
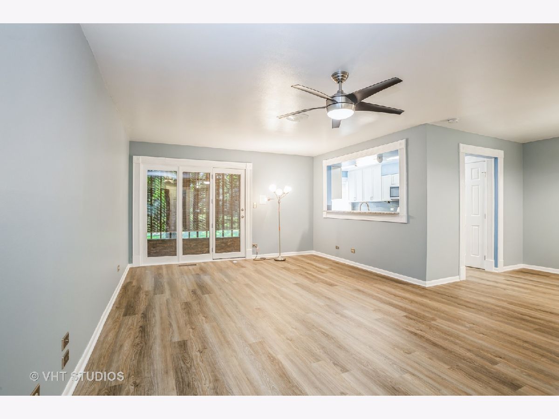
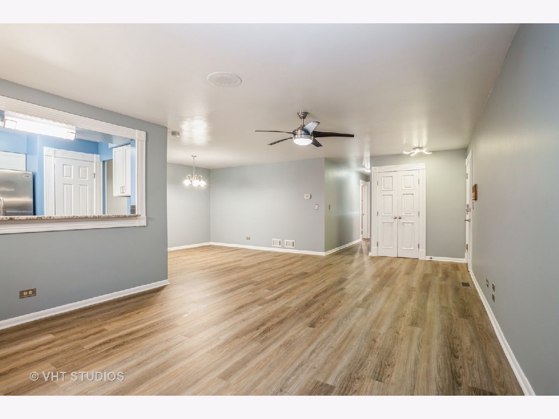
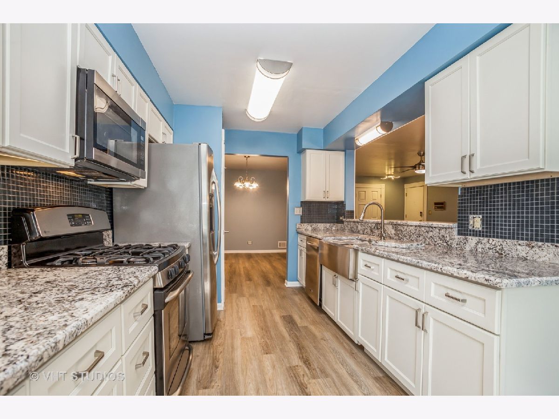
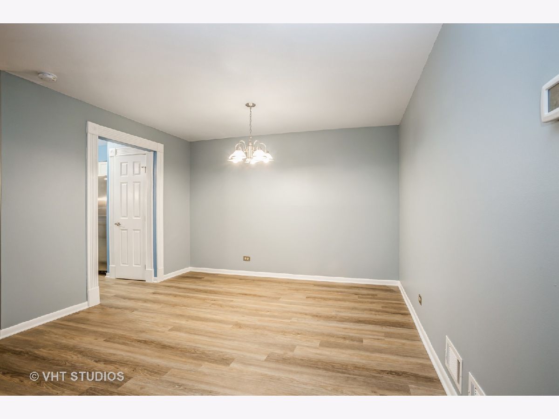
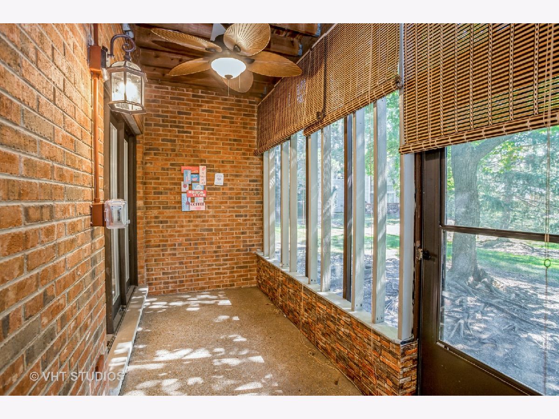
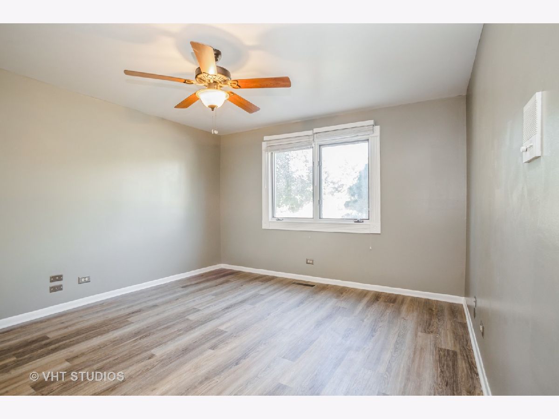
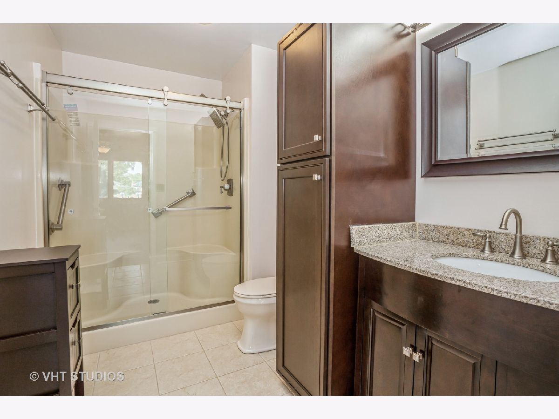
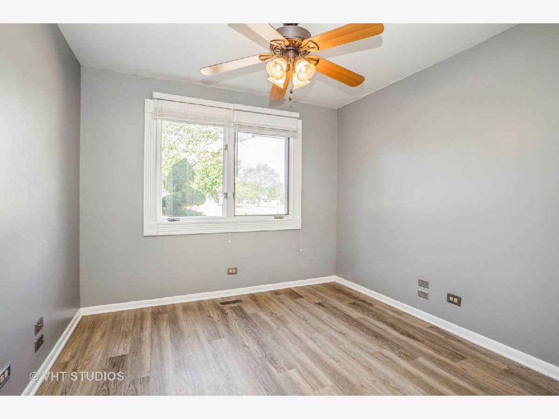
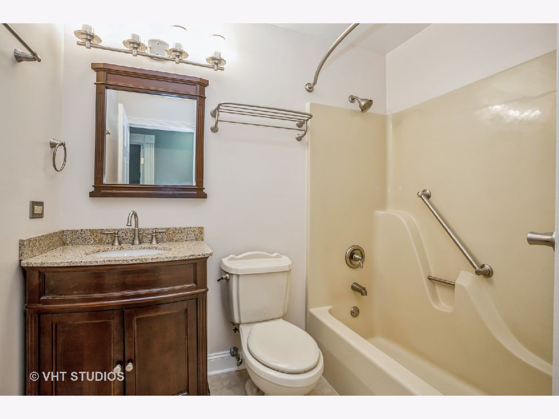
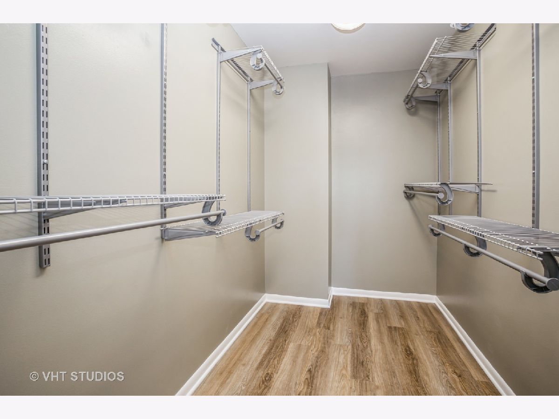
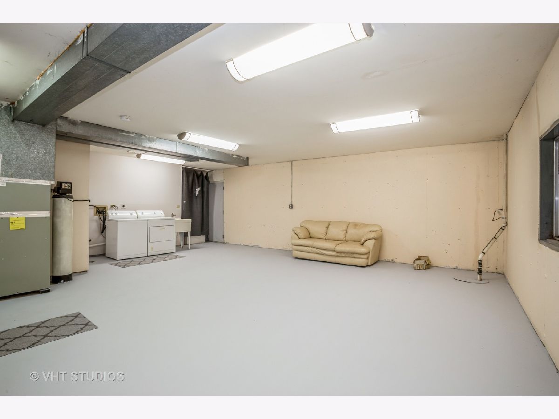
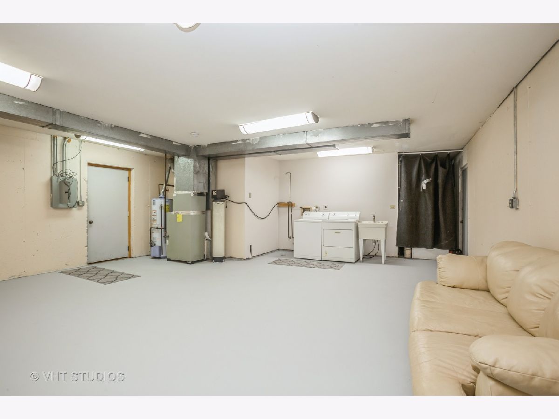
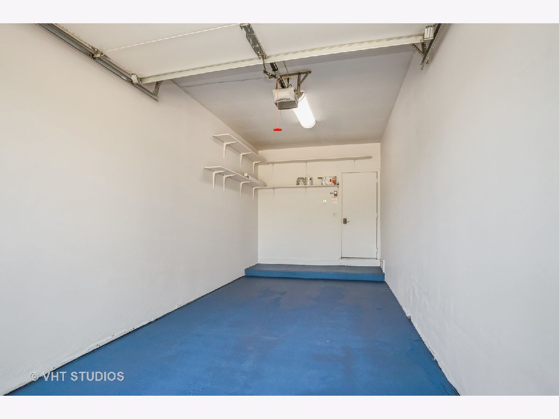
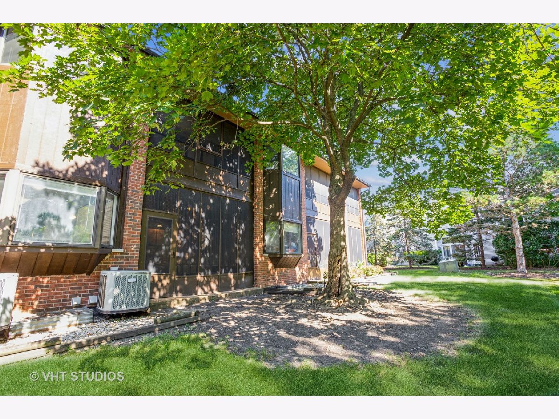
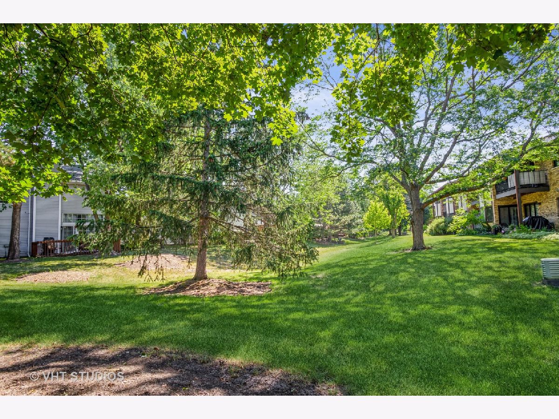
Room Specifics
Total Bedrooms: 2
Bedrooms Above Ground: 2
Bedrooms Below Ground: 0
Dimensions: —
Floor Type: —
Full Bathrooms: 2
Bathroom Amenities: —
Bathroom in Basement: 0
Rooms: —
Basement Description: Unfinished
Other Specifics
| 1 | |
| — | |
| Concrete | |
| — | |
| — | |
| COMMON | |
| — | |
| — | |
| — | |
| — | |
| Not in DB | |
| — | |
| — | |
| — | |
| — |
Tax History
| Year | Property Taxes |
|---|---|
| 2022 | $4,527 |
| 2022 | $4,695 |
Contact Agent
Nearby Similar Homes
Nearby Sold Comparables
Contact Agent
Listing Provided By
Baird & Warner

