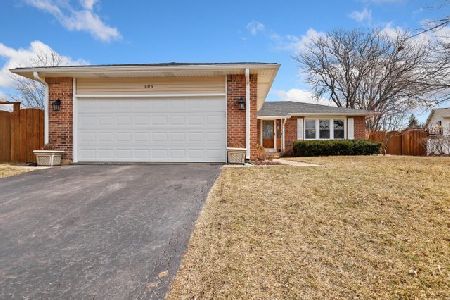805 Wisconsin Lane, Elk Grove Village, Illinois 60007
$338,500
|
Sold
|
|
| Status: | Closed |
| Sqft: | 1,900 |
| Cost/Sqft: | $179 |
| Beds: | 3 |
| Baths: | 3 |
| Year Built: | 1977 |
| Property Taxes: | $8,882 |
| Days On Market: | 3774 |
| Lot Size: | 0,25 |
Description
Gorgeous Classic Split on huge lot w/lovely view of open park -Beau Kit w/maple cabs, granite counters, tile backsplsh,SS appliances,EA in Kit w/backyard view from delux pella sliding doors -New: tear off roof, high end W & D,Vapor barrier for dry crawl, master bth w/large walk in shower& granite double sink. Freshly painted- encld yard w new wd fence great for kids n pets. tons of storage-near all xpressw n park. Sellers have added $25,000 worth of upgrades to make this property an A++
Property Specifics
| Single Family | |
| — | |
| Tri-Level | |
| 1977 | |
| Partial | |
| ASHLEY SPLIT | |
| No | |
| 0.25 |
| Cook | |
| Winston Grove | |
| 0 / Not Applicable | |
| None | |
| Lake Michigan | |
| Public Sewer | |
| 09045655 | |
| 07361060270000 |
Nearby Schools
| NAME: | DISTRICT: | DISTANCE: | |
|---|---|---|---|
|
Grade School
Adlai Stevenson Elementary Schoo |
54 | — | |
|
Middle School
Margaret Mead Junior High School |
54 | Not in DB | |
|
High School
J B Conant High School |
211 | Not in DB | |
Property History
| DATE: | EVENT: | PRICE: | SOURCE: |
|---|---|---|---|
| 22 Jul, 2013 | Sold | $330,000 | MRED MLS |
| 19 May, 2013 | Under contract | $334,900 | MRED MLS |
| 6 May, 2013 | Listed for sale | $334,900 | MRED MLS |
| 18 Nov, 2015 | Sold | $338,500 | MRED MLS |
| 8 Oct, 2015 | Under contract | $339,900 | MRED MLS |
| 22 Sep, 2015 | Listed for sale | $339,900 | MRED MLS |
| 19 May, 2022 | Sold | $425,000 | MRED MLS |
| 19 Mar, 2022 | Under contract | $385,000 | MRED MLS |
| 18 Mar, 2022 | Listed for sale | $385,000 | MRED MLS |
Room Specifics
Total Bedrooms: 3
Bedrooms Above Ground: 3
Bedrooms Below Ground: 0
Dimensions: —
Floor Type: Hardwood
Dimensions: —
Floor Type: Hardwood
Full Bathrooms: 3
Bathroom Amenities: Double Sink,European Shower
Bathroom in Basement: 1
Rooms: Office
Basement Description: Finished,Crawl
Other Specifics
| 2 | |
| Concrete Perimeter | |
| Asphalt | |
| Patio, Storms/Screens | |
| Fenced Yard | |
| 127X105X150X76 | |
| — | |
| Full | |
| Hardwood Floors, Wood Laminate Floors | |
| Range, Microwave, Dishwasher, Refrigerator, Washer, Dryer, Disposal, Stainless Steel Appliance(s) | |
| Not in DB | |
| Street Paved | |
| — | |
| — | |
| — |
Tax History
| Year | Property Taxes |
|---|---|
| 2013 | $6,148 |
| 2015 | $8,882 |
| 2022 | $7,169 |
Contact Agent
Nearby Similar Homes
Nearby Sold Comparables
Contact Agent
Listing Provided By
Century 21 McMullen Real Estate Inc






