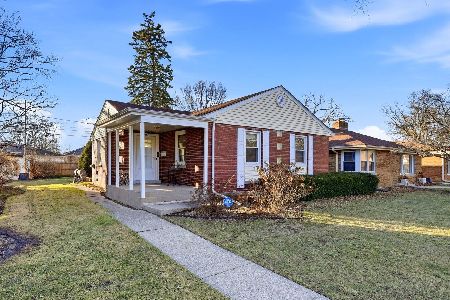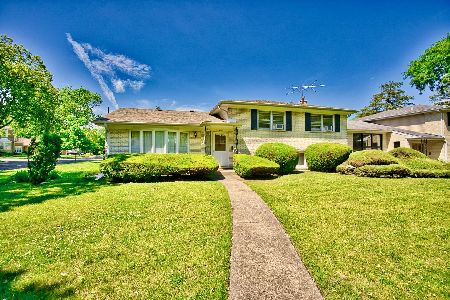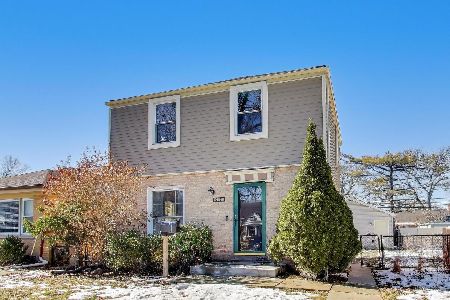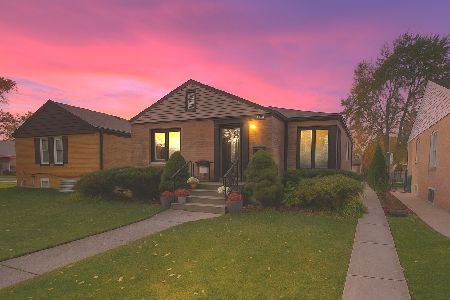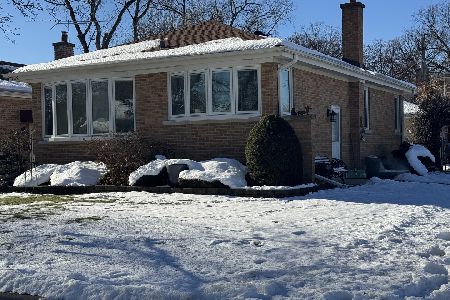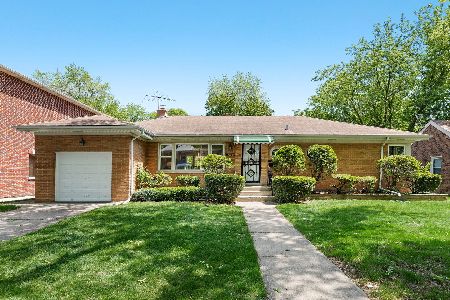8051 Kostner Avenue, Skokie, Illinois 60076
$440,000
|
Sold
|
|
| Status: | Closed |
| Sqft: | 1,879 |
| Cost/Sqft: | $213 |
| Beds: | 2 |
| Baths: | 2 |
| Year Built: | 1938 |
| Property Taxes: | $7,925 |
| Days On Market: | 1044 |
| Lot Size: | 0,00 |
Description
Meticulously maintained, immaculate & tastefully remodeled Cape Cod is larger than it looks! Spacious, light filled rooms throughout & beautiful hardwood floors welcome you! Large living room & separate formal dining room lead to nicely appointed kitchen with lots of cabinet storage, granite counters, subway tile backsplash & all stainless steel appliances. Custom hideaway table is a surprise & completes the updated kitchen! Hideaway table can double as breakfast bar or buffet. Mounted, under cabinet TV included! First floor office/den is sunny & bright with its many windows & great backyard views. Super large primary bedroom opens to roof deck with new railing (2022). Spacious second bedroom & updated full bath complete the 2nd floor. Full, finished basement features a lovely family room with lots of built-in cabinetry, updated 2nd full bath & a very clean laundry, utility & storage room. Detached 2.5 car garage. This is not your typical 2 bedroom plus den home as all rooms are very spacious & this much loved home has been well maintained through the years. New roof on house & garage (2021), new furnace & A/C, new cement sidewalks & patio (2019). Other improvements: newer windows, washer, dryer, sump pump, & more! Please see list of improvements & floor plan under additional information. Located in central Skokie with easy access to recently remodeled library plus easy access to bus, schools, trains, shopping, Edens, parks, pool, restaurants and much more! It's all done and ready for move in! Definitely a must see!
Property Specifics
| Single Family | |
| — | |
| — | |
| 1938 | |
| — | |
| — | |
| No | |
| — |
| Cook | |
| — | |
| — / Not Applicable | |
| — | |
| — | |
| — | |
| 11766400 | |
| 10224240420000 |
Nearby Schools
| NAME: | DISTRICT: | DISTANCE: | |
|---|---|---|---|
|
Grade School
John Middleton Elementary School |
73.5 | — | |
|
Middle School
Oliver Mccracken Middle School |
73.5 | Not in DB | |
|
High School
Niles North High School |
219 | Not in DB | |
|
Alternate Elementary School
Elizabeth Meyer School |
— | Not in DB | |
Property History
| DATE: | EVENT: | PRICE: | SOURCE: |
|---|---|---|---|
| 15 Jun, 2023 | Sold | $440,000 | MRED MLS |
| 27 Apr, 2023 | Under contract | $399,995 | MRED MLS |
| 23 Apr, 2023 | Listed for sale | $399,995 | MRED MLS |
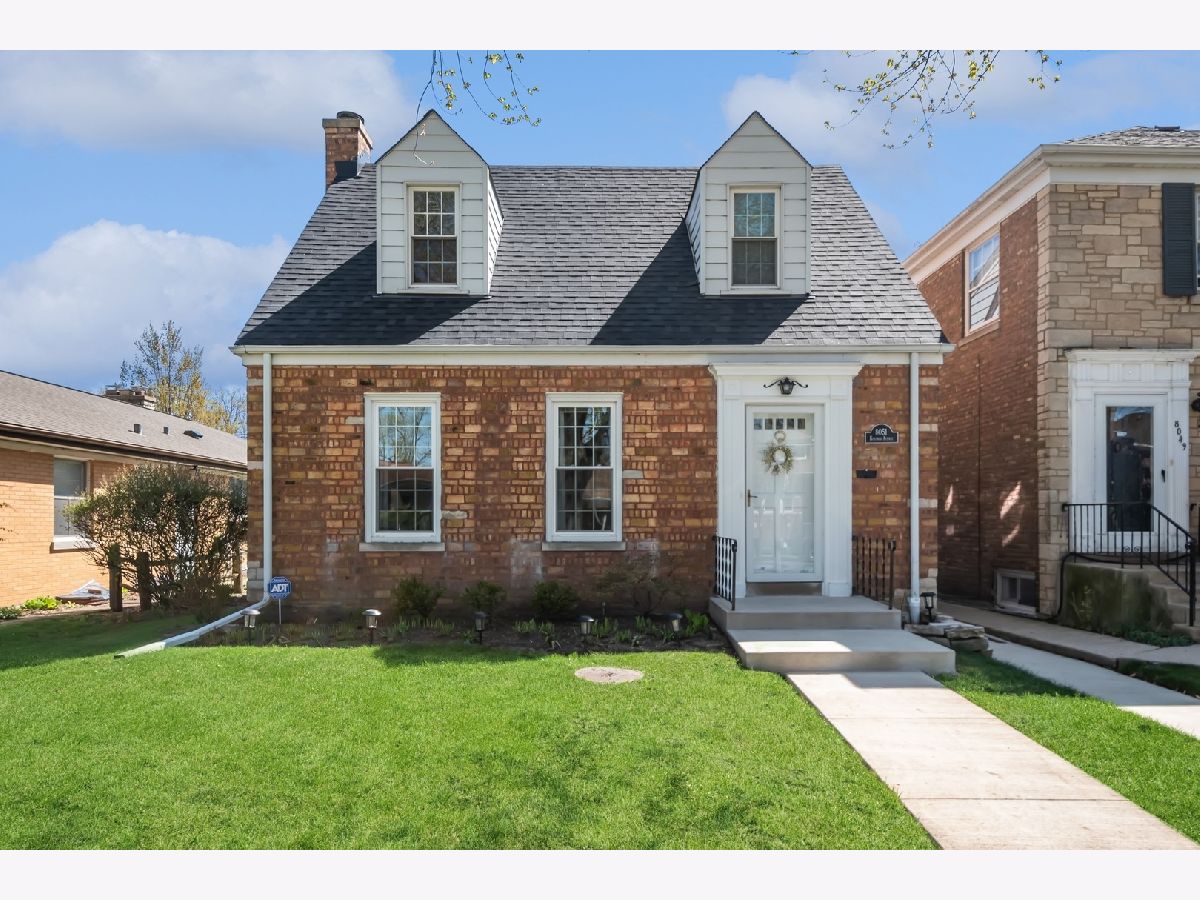
Room Specifics
Total Bedrooms: 2
Bedrooms Above Ground: 2
Bedrooms Below Ground: 0
Dimensions: —
Floor Type: —
Full Bathrooms: 2
Bathroom Amenities: —
Bathroom in Basement: 1
Rooms: —
Basement Description: Finished,Exterior Access,Egress Window,Rec/Family Area
Other Specifics
| 2 | |
| — | |
| Off Alley | |
| — | |
| — | |
| 40 X 123 | |
| — | |
| — | |
| — | |
| — | |
| Not in DB | |
| — | |
| — | |
| — | |
| — |
Tax History
| Year | Property Taxes |
|---|---|
| 2023 | $7,925 |
Contact Agent
Nearby Similar Homes
Nearby Sold Comparables
Contact Agent
Listing Provided By
Berkshire Hathaway HomeServices Chicago

