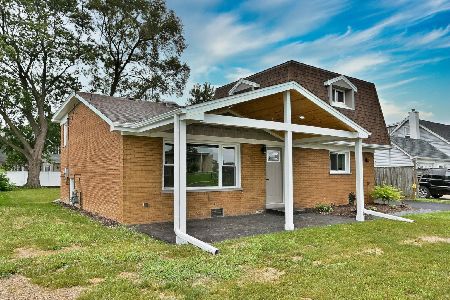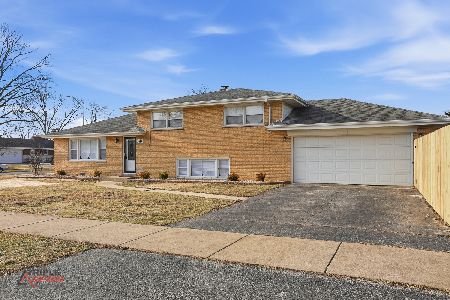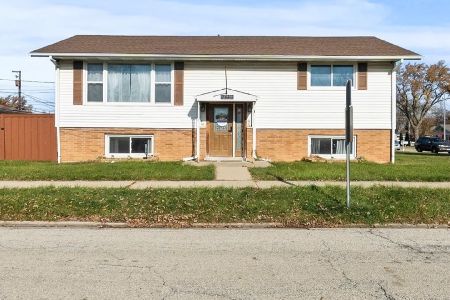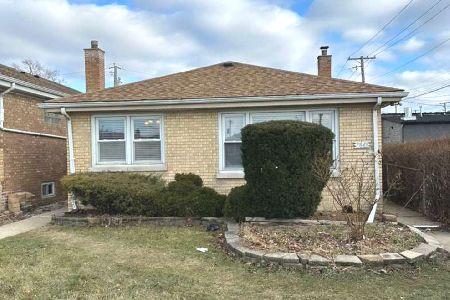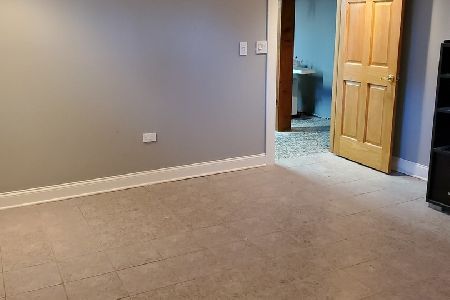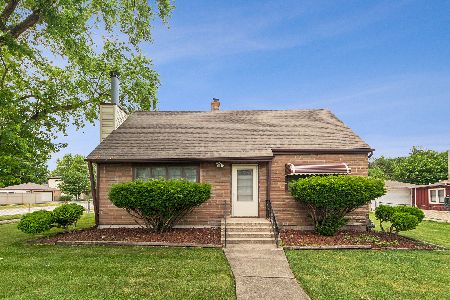8051 Latrobe Avenue, Burbank, Illinois 60459
$325,000
|
Sold
|
|
| Status: | Closed |
| Sqft: | 1,905 |
| Cost/Sqft: | $184 |
| Beds: | 3 |
| Baths: | 3 |
| Year Built: | 1957 |
| Property Taxes: | $7,395 |
| Days On Market: | 1737 |
| Lot Size: | 0,23 |
Description
*****WOW BEAUTIFUL UPDATED 1.5 STORY QUAD BRICK HOME, WAITING FOR NEW OWNERS*****INTERIORS: 3 Bedrooms with a very easy option to convert bedroom 4 if necessary. 2 Full baths with an additional shower in the Man's cave's room. Beautiful updated kitchen with dining area space, granite counters, back splash, exhaust fan ,and stain steel appliances. This home has a living room, a family room with integrated sound systems, and an electric fireplace for your comfort. Very attractive recreation/entertaining room with a pool table, additional kitchen, and a drinking bar, this is named the Man's cave room. EXTERIORS: Huge yard with a beautiful flowering for your spring, and summer entertainment, little over 10,000 SF. Renovated custom 2 car garage 9" high door, Drywall finished, electric heated, and leads to a huge driveway where you can entertain 8 autos parking space. Nice lighted beautiful deck in the back of the house for your evenings relaxing. Roof only 2 years old, and A.C. condenser also 1 year older. Please set your showing B-4 it's too late. Thanks for showing our beautiful listing.
Property Specifics
| Single Family | |
| — | |
| Quad Level,Queen Anne,Tri-Level | |
| 1957 | |
| Full | |
| — | |
| No | |
| 0.23 |
| Cook | |
| — | |
| 0 / Not Applicable | |
| None | |
| Lake Michigan | |
| Public Sewer | |
| 11055909 | |
| 19331090170000 |
Property History
| DATE: | EVENT: | PRICE: | SOURCE: |
|---|---|---|---|
| 2 Jun, 2021 | Sold | $325,000 | MRED MLS |
| 20 Apr, 2021 | Under contract | $349,900 | MRED MLS |
| 16 Apr, 2021 | Listed for sale | $349,900 | MRED MLS |
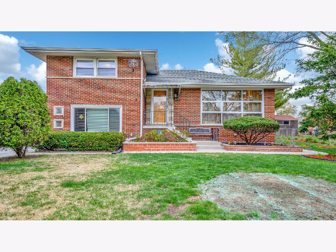
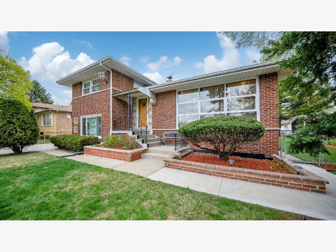
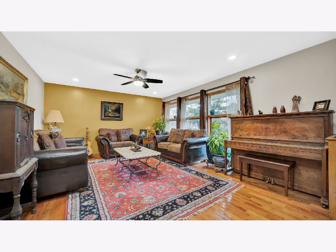
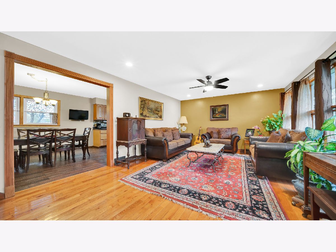
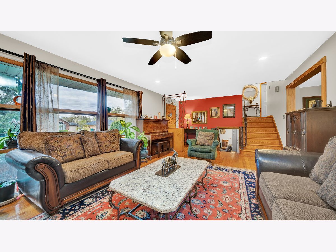
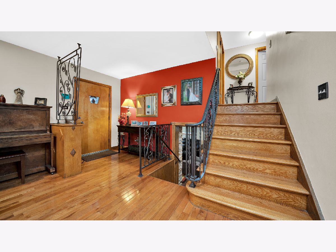
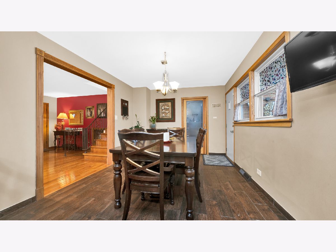
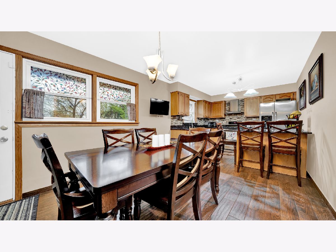
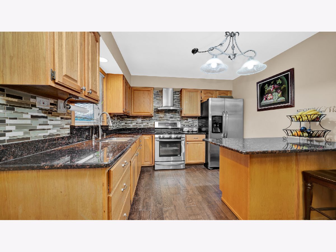
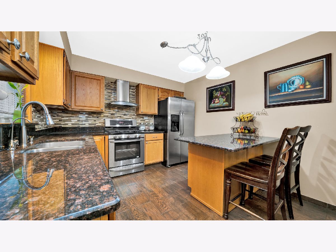
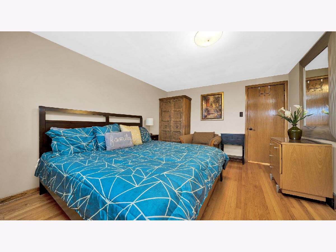
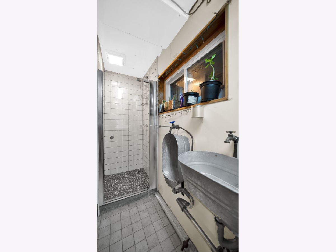
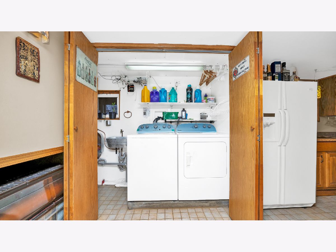
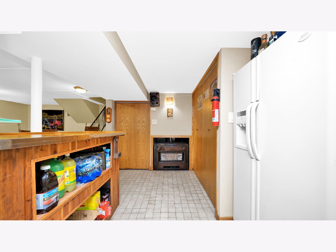
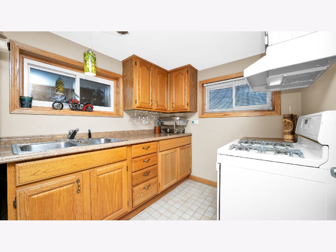
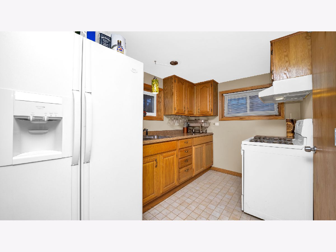
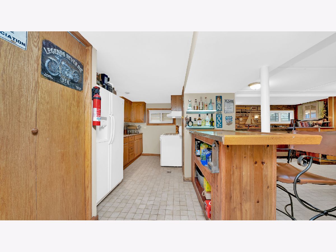
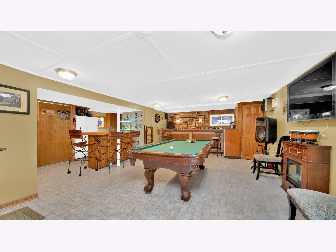
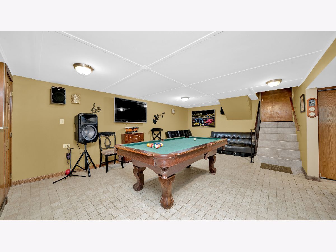
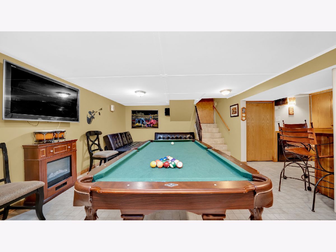
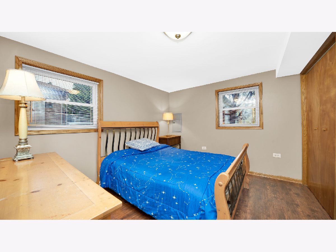
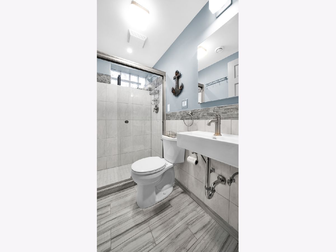
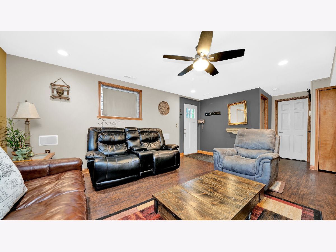
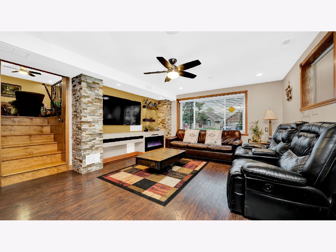
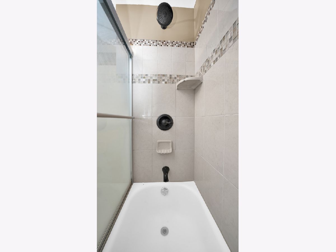
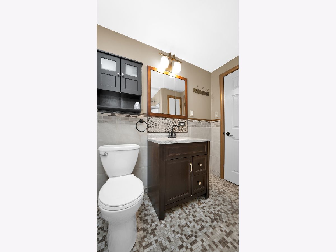
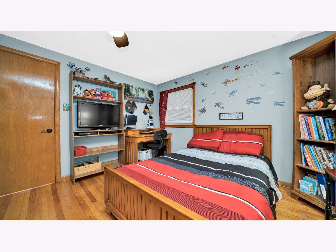
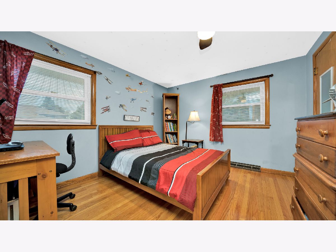
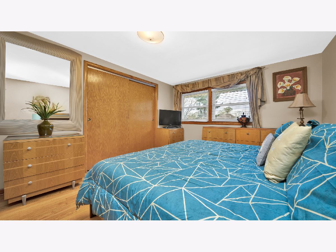
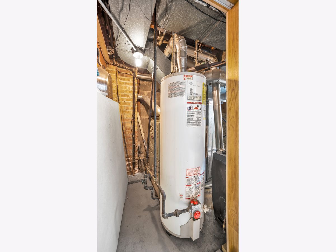
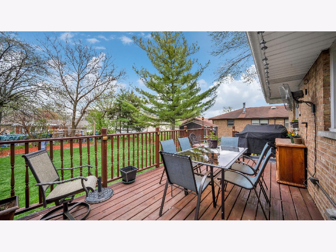
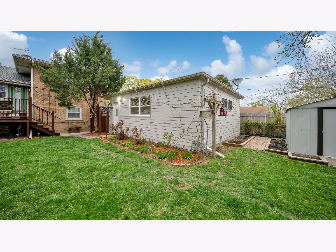
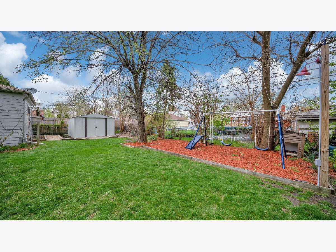
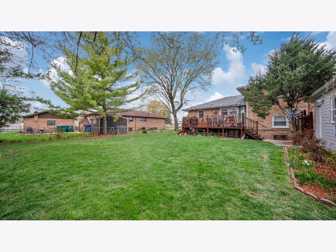
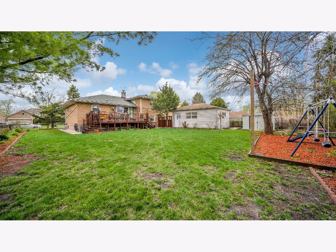
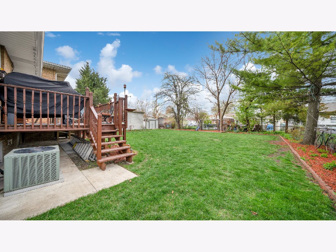
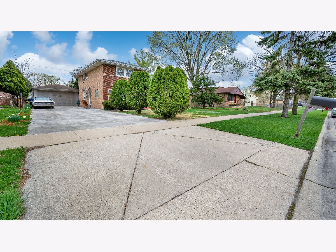
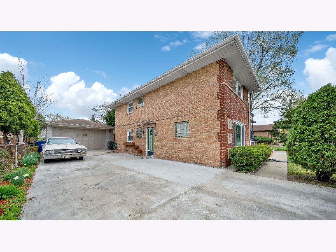
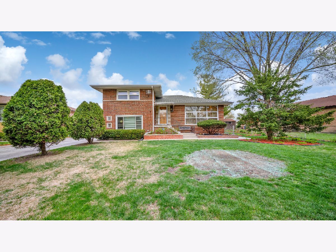
Room Specifics
Total Bedrooms: 3
Bedrooms Above Ground: 3
Bedrooms Below Ground: 0
Dimensions: —
Floor Type: Hardwood
Dimensions: —
Floor Type: Wood Laminate
Full Bathrooms: 3
Bathroom Amenities: —
Bathroom in Basement: 1
Rooms: Recreation Room
Basement Description: Finished
Other Specifics
| 2 | |
| Block,Concrete Perimeter | |
| Concrete | |
| Deck | |
| — | |
| 80X125 | |
| — | |
| None | |
| — | |
| Range, Refrigerator | |
| Not in DB | |
| — | |
| — | |
| — | |
| — |
Tax History
| Year | Property Taxes |
|---|---|
| 2021 | $7,395 |
Contact Agent
Nearby Similar Homes
Nearby Sold Comparables
Contact Agent
Listing Provided By
RE/MAX MI CASA



