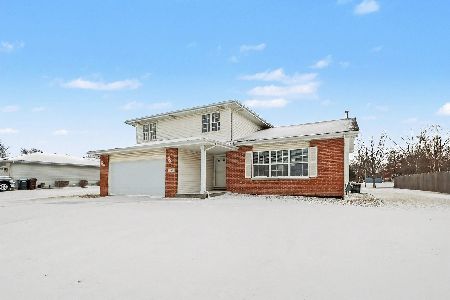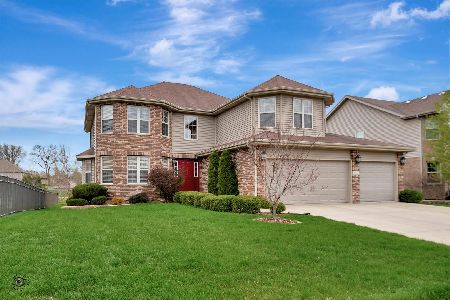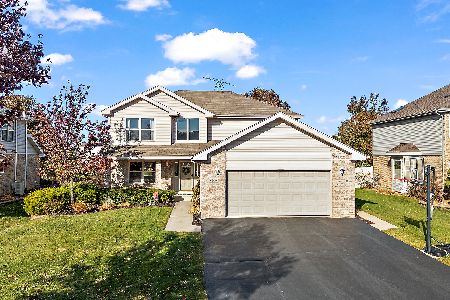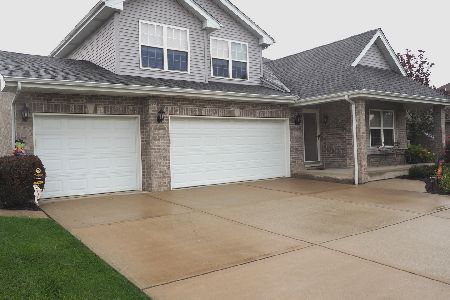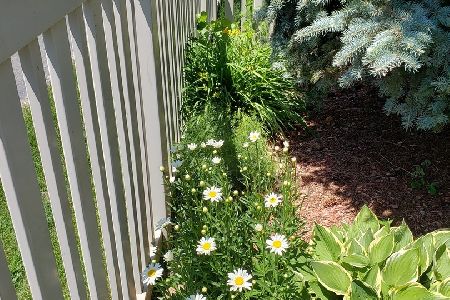8063 Rosebury Street, Frankfort, Illinois 60423
$425,000
|
Sold
|
|
| Status: | Closed |
| Sqft: | 3,200 |
| Cost/Sqft: | $137 |
| Beds: | 5 |
| Baths: | 3 |
| Year Built: | 2007 |
| Property Taxes: | $0 |
| Days On Market: | 6728 |
| Lot Size: | 0,00 |
Description
Ready for occupancy and affordable 2-story featuring 5 bedrooms & 3 baths. Large eat-in kitchen leads into large family room with beautiful fireplace. Main level bedroom. Huge master bedroom with glamour bath. Look-out basement with roughed in bath. Cedar deck overlooking park & pond. 3 car garage. Agents must register buyers with lister.
Property Specifics
| Single Family | |
| — | |
| — | |
| 2007 | |
| Full | |
| ASPEN II | |
| No | |
| 0 |
| Will | |
| White Oak Estates | |
| 0 / Not Applicable | |
| None | |
| Public,Community Well | |
| Public Sewer, Sewer-Storm | |
| 06646130 | |
| 1909232070080000 |
Nearby Schools
| NAME: | DISTRICT: | DISTANCE: | |
|---|---|---|---|
|
High School
Lincoln-way East High School |
210 | Not in DB | |
Property History
| DATE: | EVENT: | PRICE: | SOURCE: |
|---|---|---|---|
| 22 Apr, 2008 | Sold | $425,000 | MRED MLS |
| 21 Mar, 2008 | Under contract | $439,900 | MRED MLS |
| 20 Aug, 2007 | Listed for sale | $439,900 | MRED MLS |
Room Specifics
Total Bedrooms: 5
Bedrooms Above Ground: 5
Bedrooms Below Ground: 0
Dimensions: —
Floor Type: Carpet
Dimensions: —
Floor Type: Carpet
Dimensions: —
Floor Type: Carpet
Dimensions: —
Floor Type: —
Full Bathrooms: 3
Bathroom Amenities: Whirlpool,Separate Shower,Double Sink
Bathroom in Basement: 0
Rooms: Bedroom 5,Sitting Room,Utility Room-1st Floor
Basement Description: Unfinished
Other Specifics
| 3 | |
| Concrete Perimeter | |
| Asphalt | |
| Deck, Patio | |
| Park Adjacent,Pond(s) | |
| 90X130 | |
| — | |
| Full | |
| First Floor Bedroom | |
| — | |
| Not in DB | |
| Sidewalks, Street Lights, Street Paved | |
| — | |
| — | |
| — |
Tax History
| Year | Property Taxes |
|---|
Contact Agent
Nearby Similar Homes
Nearby Sold Comparables
Contact Agent
Listing Provided By
RE/MAX Team 2000

