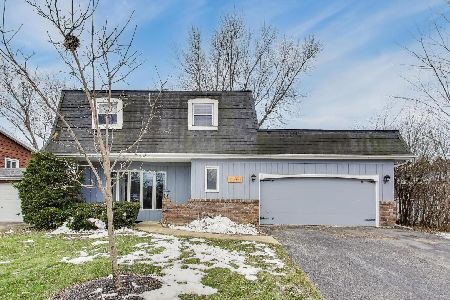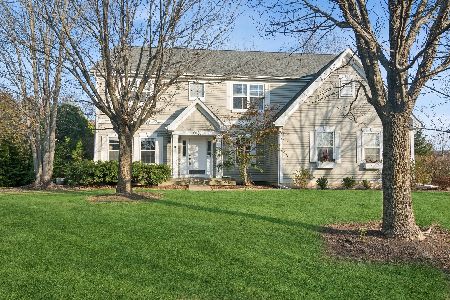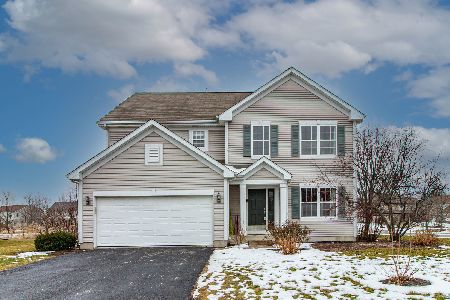8054 Orchard Commons Drive, Long Grove, Illinois 60047
$396,000
|
Sold
|
|
| Status: | Closed |
| Sqft: | 2,900 |
| Cost/Sqft: | $144 |
| Beds: | 4 |
| Baths: | 4 |
| Year Built: | 2002 |
| Property Taxes: | $12,800 |
| Days On Market: | 2009 |
| Lot Size: | 0,20 |
Description
Welcome to this stunning 4 bedroom/3.1bath home in the Stevenson High School District. Two story house in very nice quite neighborhood. Den/office on first floor. Open floor kitchen & family room. Updated kitchen new refrigerator, dish washer, microwave and new island counter top. Bright open layout features. Grand 2 story foyer, new hardwood floors, sliding door in family room lead to beautiful back yard. The family room with fireplace, flows into the kitchen and is perfect for family gatherings. The serene master suite, oversized walk in closet, soaking tub separate shower in master bath. Fabulous finished hardwood floor basement with bath and replaced new heating & cooling machine 1 year ago. In basement built in humidifier near heating machine. All paint free siding outside. All roof replaced new 2 years ago. Must see !!
Property Specifics
| Single Family | |
| — | |
| — | |
| 2002 | |
| Partial | |
| — | |
| No | |
| 0.2 |
| Lake | |
| Indian Creek Club | |
| 125 / Annual | |
| None | |
| Public | |
| Public Sewer | |
| 10793494 | |
| 14021020150000 |
Nearby Schools
| NAME: | DISTRICT: | DISTANCE: | |
|---|---|---|---|
|
Grade School
Fremont Elementary School |
79 | — | |
|
Middle School
Fremont Middle School |
79 | Not in DB | |
|
High School
Adlai E Stevenson High School |
125 | Not in DB | |
Property History
| DATE: | EVENT: | PRICE: | SOURCE: |
|---|---|---|---|
| 28 Aug, 2020 | Sold | $396,000 | MRED MLS |
| 27 Jul, 2020 | Under contract | $419,000 | MRED MLS |
| — | Last price change | $399,000 | MRED MLS |
| 24 Jul, 2020 | Listed for sale | $399,000 | MRED MLS |
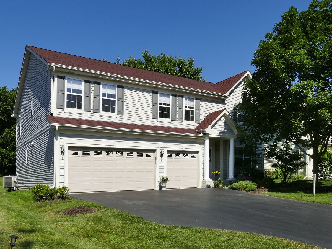
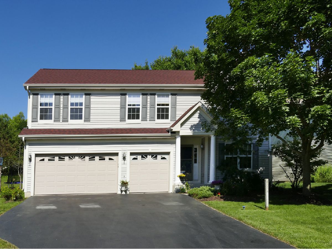
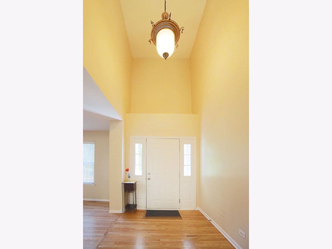
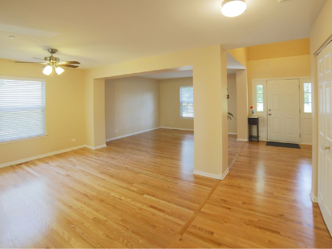
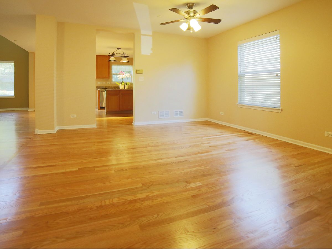
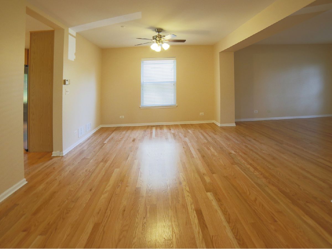
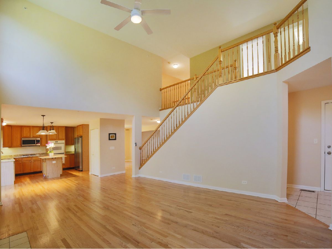
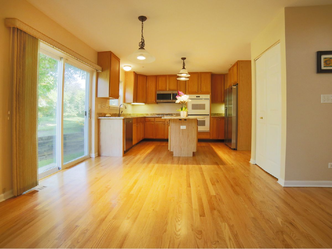
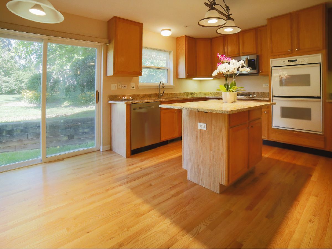
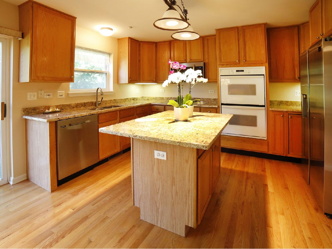
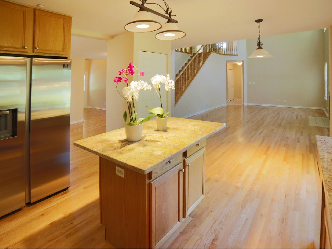
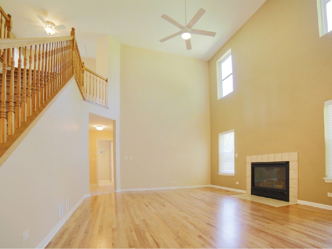
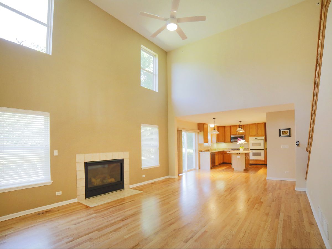
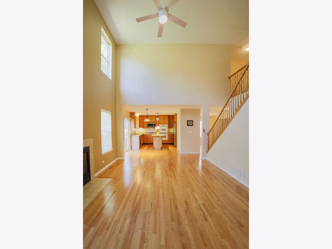
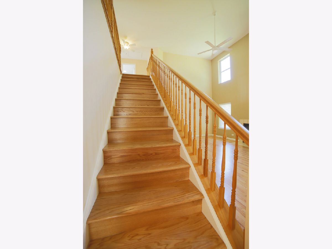
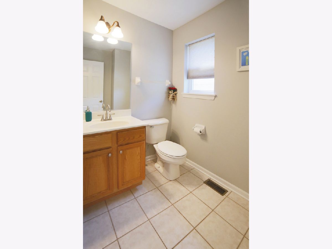
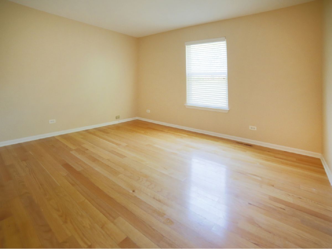
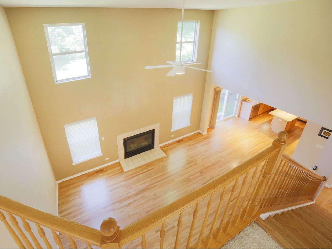
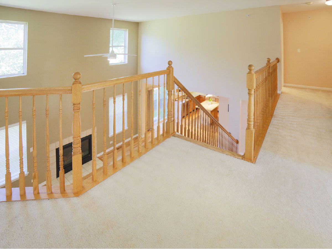
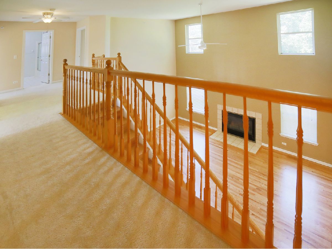
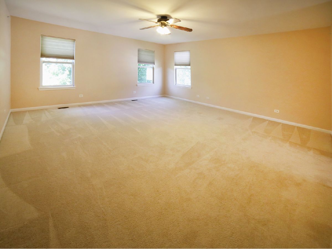
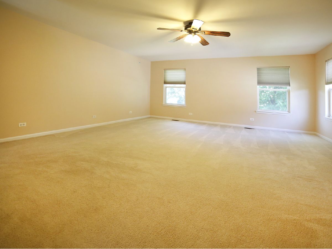
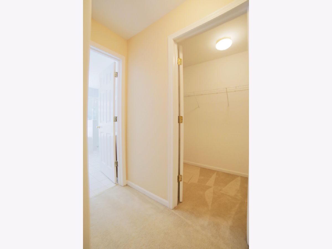
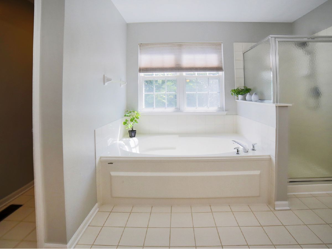
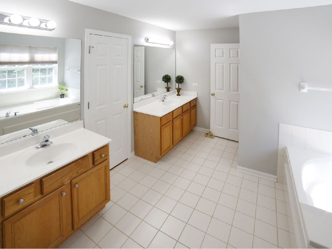
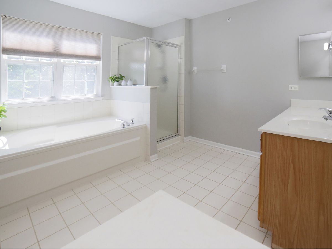
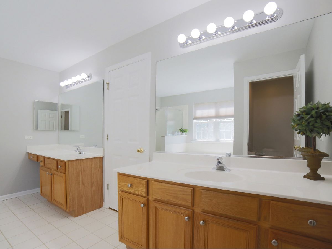
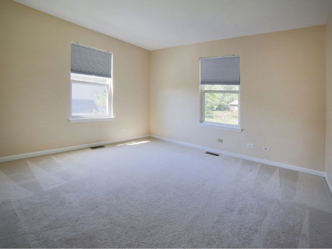
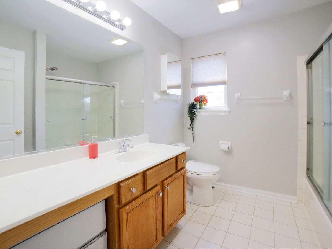
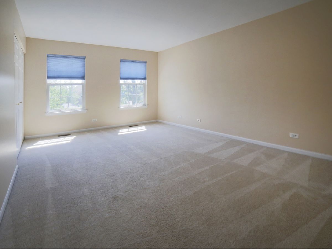
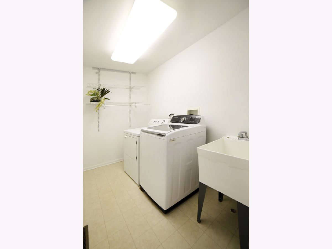
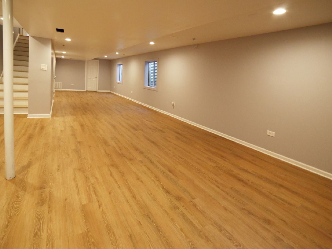
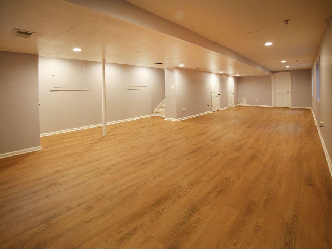
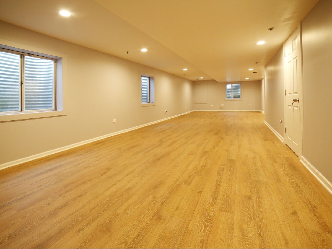
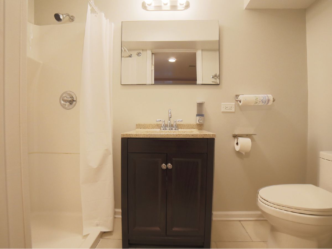
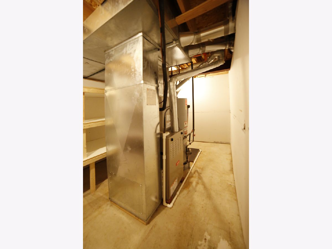
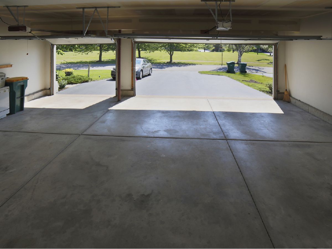
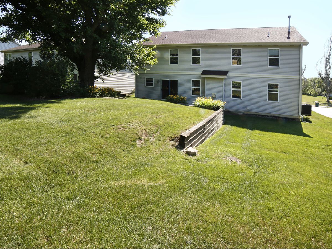
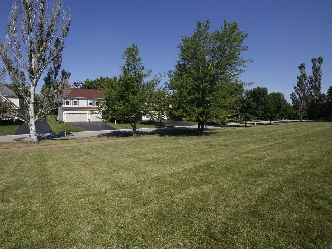
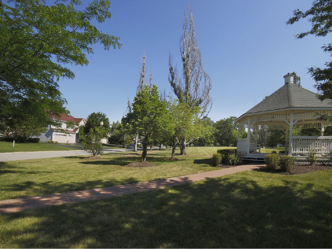
Room Specifics
Total Bedrooms: 4
Bedrooms Above Ground: 4
Bedrooms Below Ground: 0
Dimensions: —
Floor Type: Carpet
Dimensions: —
Floor Type: Carpet
Dimensions: —
Floor Type: Carpet
Full Bathrooms: 4
Bathroom Amenities: Separate Shower,Soaking Tub
Bathroom in Basement: 1
Rooms: Den,Foyer
Basement Description: Finished
Other Specifics
| 3 | |
| — | |
| Asphalt | |
| — | |
| — | |
| 55X132 | |
| — | |
| Full | |
| Hardwood Floors, First Floor Bedroom, Second Floor Laundry, Walk-In Closet(s) | |
| Range, Microwave, Dishwasher, Refrigerator, Washer, Dryer | |
| Not in DB | |
| Park, Curbs, Sidewalks, Street Lights, Street Paved | |
| — | |
| — | |
| Attached Fireplace Doors/Screen, Gas Starter |
Tax History
| Year | Property Taxes |
|---|---|
| 2020 | $12,800 |
Contact Agent
Nearby Similar Homes
Nearby Sold Comparables
Contact Agent
Listing Provided By
True North Realty CORP

