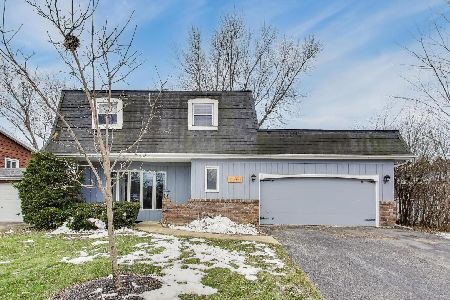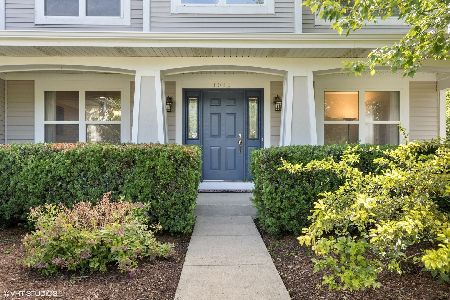8060 Orchard Commons, Long Grove, Illinois 60047
$490,000
|
Sold
|
|
| Status: | Closed |
| Sqft: | 3,245 |
| Cost/Sqft: | $156 |
| Beds: | 4 |
| Baths: | 3 |
| Year Built: | 2000 |
| Property Taxes: | $13,117 |
| Days On Market: | 4102 |
| Lot Size: | 0,00 |
Description
New gourmet kitchen is to die for with 42" chocolate cabinets, granite countertops, tile backsplash, stainless steel appliances including 2nd oven, designer island w/breakfast bar. 2 story family room with brick fireplace*Luxury master suite with jetted tub & separate shower*New carpeting, fresh paint and hardwood flooring*Finished basement with rec room and craft room*Deck & playset freshly stained. STEVENSON H.S.
Property Specifics
| Single Family | |
| — | |
| Colonial | |
| 2000 | |
| Partial | |
| — | |
| No | |
| — |
| Lake | |
| Indian Creek Club | |
| 110 / Monthly | |
| Other | |
| Public | |
| Public Sewer | |
| 08767480 | |
| 14021020180000 |
Nearby Schools
| NAME: | DISTRICT: | DISTANCE: | |
|---|---|---|---|
|
Grade School
Fremont Elementary School |
79 | — | |
|
Middle School
Fremont Middle School |
79 | Not in DB | |
|
High School
Adlai E Stevenson High School |
125 | Not in DB | |
Property History
| DATE: | EVENT: | PRICE: | SOURCE: |
|---|---|---|---|
| 30 Nov, 2012 | Sold | $452,000 | MRED MLS |
| 10 Oct, 2012 | Under contract | $469,900 | MRED MLS |
| 7 Sep, 2012 | Listed for sale | $469,900 | MRED MLS |
| 17 Apr, 2015 | Sold | $490,000 | MRED MLS |
| 24 Jan, 2015 | Under contract | $505,000 | MRED MLS |
| 31 Oct, 2014 | Listed for sale | $505,000 | MRED MLS |
| 15 Jun, 2016 | Sold | $505,000 | MRED MLS |
| 27 Apr, 2016 | Under contract | $519,000 | MRED MLS |
| 4 Apr, 2016 | Listed for sale | $519,000 | MRED MLS |
Room Specifics
Total Bedrooms: 4
Bedrooms Above Ground: 4
Bedrooms Below Ground: 0
Dimensions: —
Floor Type: Carpet
Dimensions: —
Floor Type: Carpet
Dimensions: —
Floor Type: Carpet
Full Bathrooms: 3
Bathroom Amenities: Whirlpool,Separate Shower,Double Sink
Bathroom in Basement: 0
Rooms: Deck,Eating Area,Foyer,Office,Play Room,Recreation Room
Basement Description: Finished,Crawl
Other Specifics
| 3 | |
| Concrete Perimeter | |
| Asphalt | |
| Deck, Storms/Screens | |
| — | |
| 3245 | |
| — | |
| Full | |
| Vaulted/Cathedral Ceilings, Hardwood Floors, First Floor Laundry | |
| Double Oven, Range, Microwave, Dishwasher, Refrigerator, Washer, Dryer, Disposal, Stainless Steel Appliance(s) | |
| Not in DB | |
| Sidewalks, Street Lights, Street Paved | |
| — | |
| — | |
| Gas Starter |
Tax History
| Year | Property Taxes |
|---|---|
| 2012 | $12,428 |
| 2015 | $13,117 |
| 2016 | $13,376 |
Contact Agent
Nearby Similar Homes
Nearby Sold Comparables
Contact Agent
Listing Provided By
RE/MAX Center








