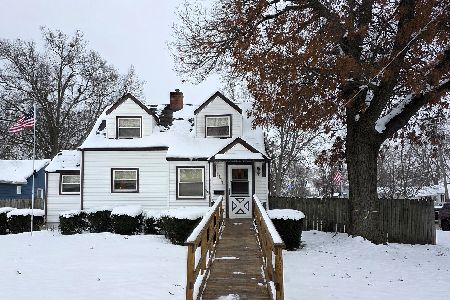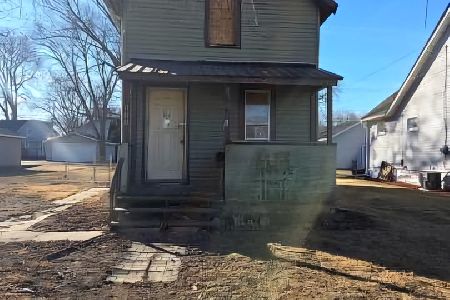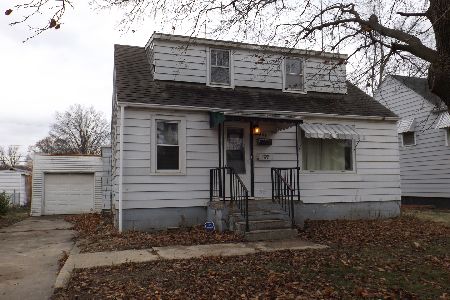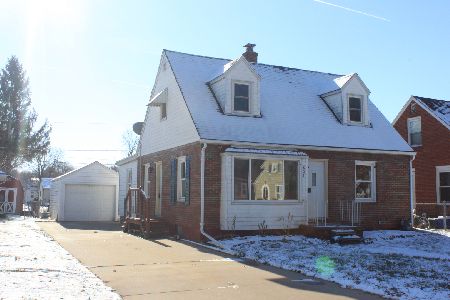806 12th Street, Sterling, Illinois 61081
$185,000
|
Sold
|
|
| Status: | Closed |
| Sqft: | 1,490 |
| Cost/Sqft: | $120 |
| Beds: | 4 |
| Baths: | 2 |
| Year Built: | 1952 |
| Property Taxes: | $3,950 |
| Days On Market: | 136 |
| Lot Size: | 0,00 |
Description
Move in ready Cape Cod style home! This home offers 4 bedrooms and 1.5 bathrooms with many updates. Enter the front door from the repainted front deck and step into an entryway with two coat closets. The entryway leads to a living room with an electric fireplace. Off the living room is a dining room which opens to a kitchen with a newer refrigerator, dishwasher, and induction stove. The main level has two bedrooms and a half bathroom. The open staircase leads to the second level with two additional bedrooms and a full bathroom. Both bathrooms have been taken to the studs and remodeled. This home has a full basement where the washer and dryer were located. The backyard is fenced with a nice sized wooden deck that leads to the above ground pool. This home offers a one car detached garage with walk up storage access. Other updates include: new house roof (2023 with a transferable warranty), flat roof (2025), full and 1/2 bath remodeled (2025), new front screen door (2025), Front and rear deck repainted (2025), Upstairs bedroom carpet (2025), light fixtures and ceiling fans throughout (2024-2025), basement walls, floors, and steps repainted (2025), Kitchen, bedrooms, living room, hallway repainted (2025).
Property Specifics
| Single Family | |
| — | |
| — | |
| 1952 | |
| — | |
| — | |
| No | |
| — |
| Whiteside | |
| — | |
| — / Not Applicable | |
| — | |
| — | |
| — | |
| 12450522 | |
| 11211520090000 |
Property History
| DATE: | EVENT: | PRICE: | SOURCE: |
|---|---|---|---|
| 22 Sep, 2025 | Sold | $185,000 | MRED MLS |
| 22 Aug, 2025 | Under contract | $179,000 | MRED MLS |
| 19 Aug, 2025 | Listed for sale | $179,000 | MRED MLS |
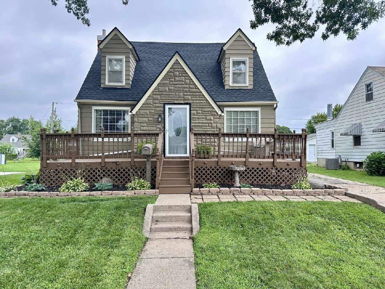
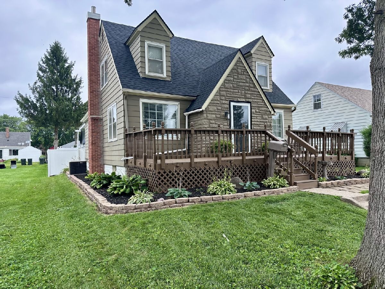
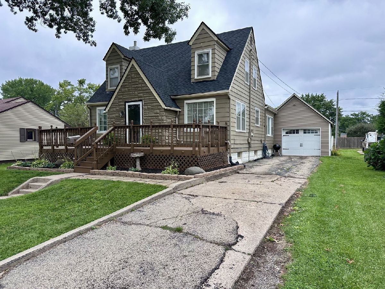
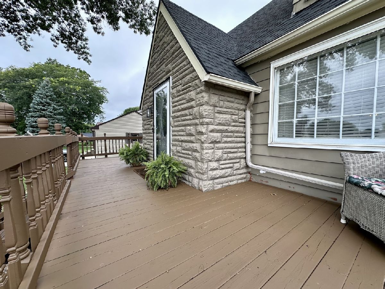
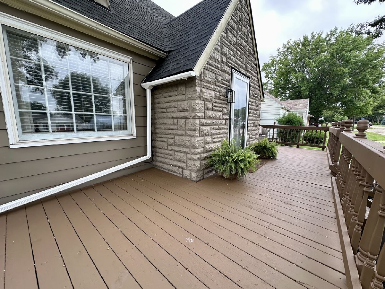
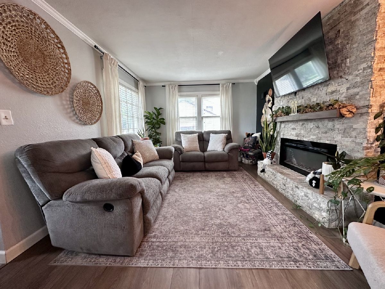
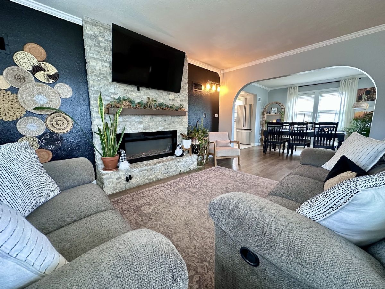
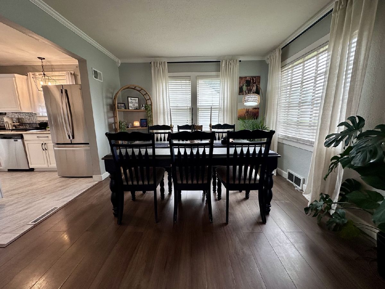
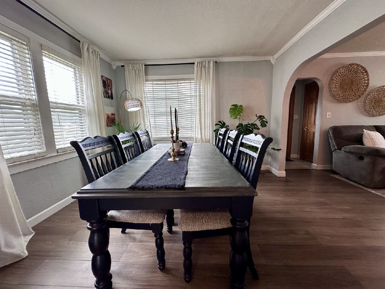
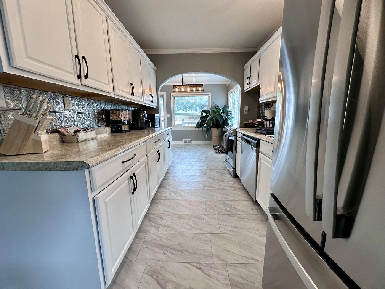
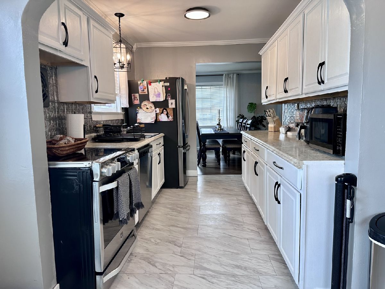
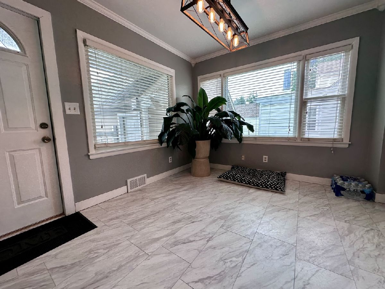
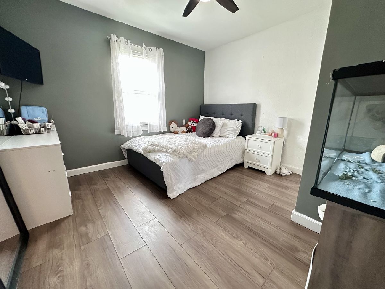
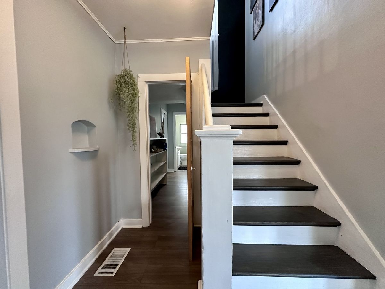
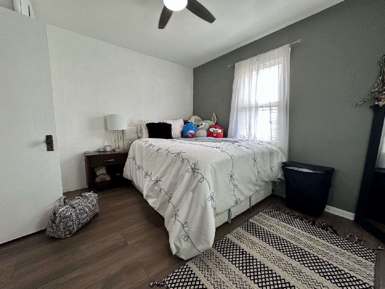
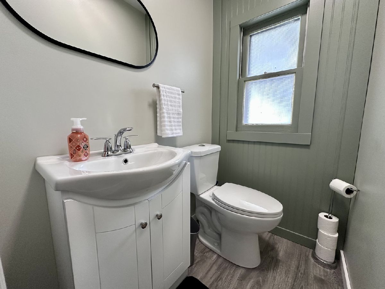
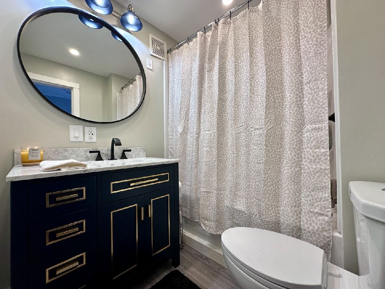
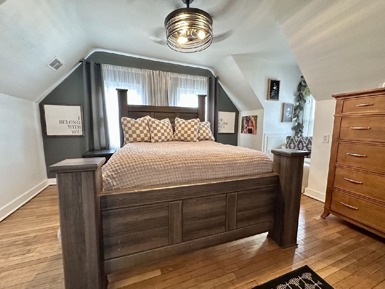
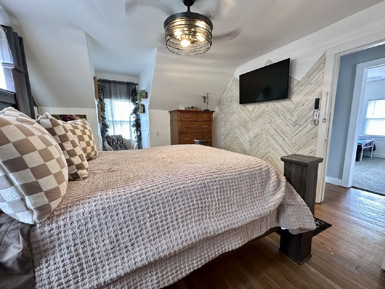
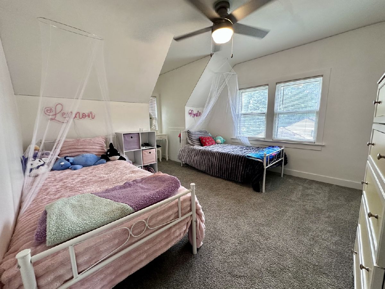
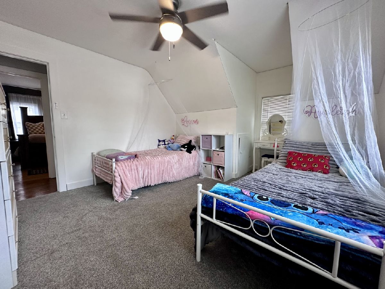
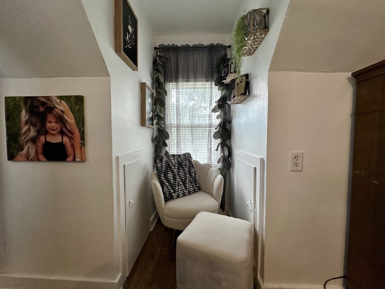
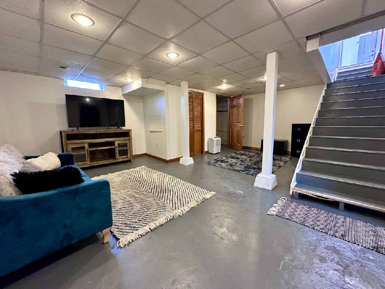
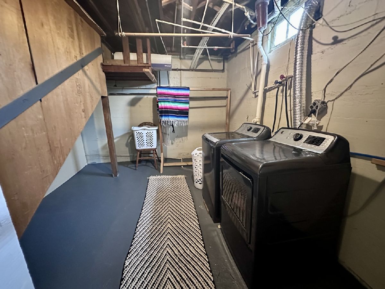
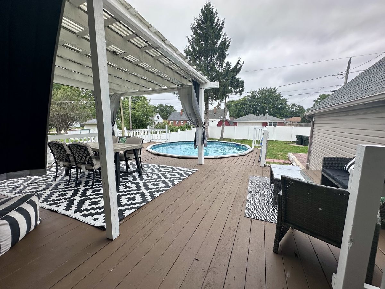
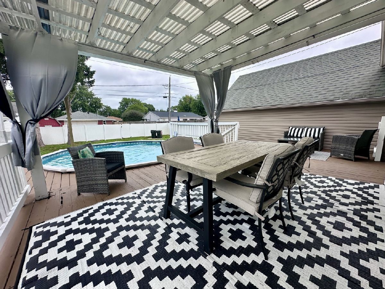
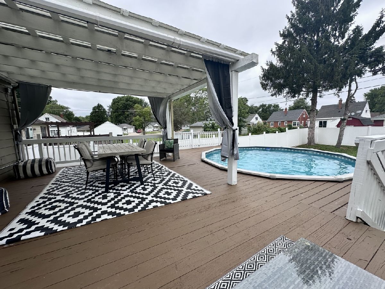
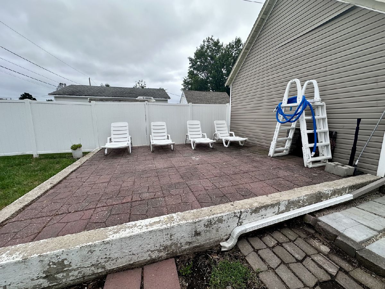
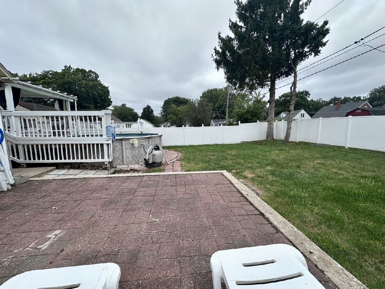
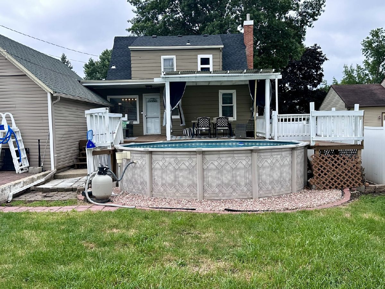
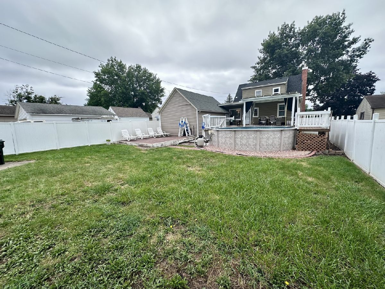
Room Specifics
Total Bedrooms: 4
Bedrooms Above Ground: 4
Bedrooms Below Ground: 0
Dimensions: —
Floor Type: —
Dimensions: —
Floor Type: —
Dimensions: —
Floor Type: —
Full Bathrooms: 2
Bathroom Amenities: —
Bathroom in Basement: 0
Rooms: —
Basement Description: —
Other Specifics
| 1 | |
| — | |
| — | |
| — | |
| — | |
| 50 x 142 | |
| — | |
| — | |
| — | |
| — | |
| Not in DB | |
| — | |
| — | |
| — | |
| — |
Tax History
| Year | Property Taxes |
|---|---|
| 2025 | $3,950 |
Contact Agent
Nearby Similar Homes
Nearby Sold Comparables
Contact Agent
Listing Provided By
RE/MAX Sauk Valley





