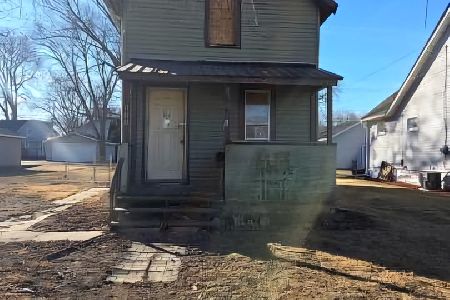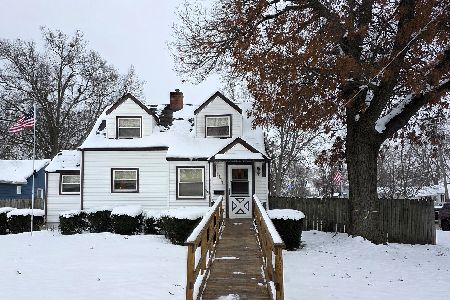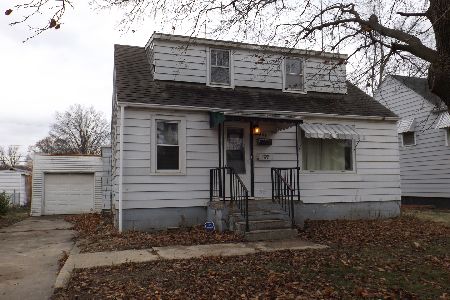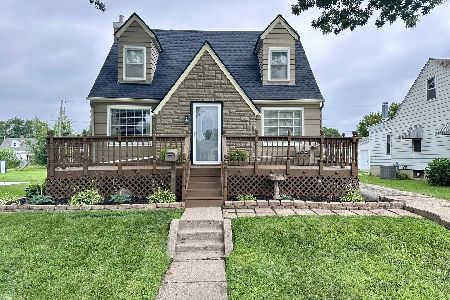807 12th Street, Sterling, Illinois 61081
$53,300
|
Sold
|
|
| Status: | Closed |
| Sqft: | 1,046 |
| Cost/Sqft: | $53 |
| Beds: | 3 |
| Baths: | 2 |
| Year Built: | 1948 |
| Property Taxes: | $2,680 |
| Days On Market: | 5471 |
| Lot Size: | 0,00 |
Description
Move in ready. Freshly painted and carpeted. Don't worry about the roof, seller will reshingle prior to closing. Otherwise property sold "As Is" Son all patio and fenced backyard, 2 car garage with one opener. Alley access. Furnace Dec. 2009.
Property Specifics
| Single Family | |
| — | |
| — | |
| 1948 | |
| Full | |
| — | |
| No | |
| — |
| Whiteside | |
| — | |
| 0 / Not Applicable | |
| None | |
| Public | |
| Public Sewer | |
| 07707565 | |
| 11211560020000 |
Nearby Schools
| NAME: | DISTRICT: | DISTANCE: | |
|---|---|---|---|
|
Grade School
Challand Middle School |
5 | — | |
|
Middle School
Challand Middle School |
5 | Not in DB | |
|
High School
Sterling High School |
5 | Not in DB | |
Property History
| DATE: | EVENT: | PRICE: | SOURCE: |
|---|---|---|---|
| 28 Jan, 2011 | Sold | $53,300 | MRED MLS |
| 18 Jan, 2011 | Under contract | $55,000 | MRED MLS |
| 10 Jan, 2011 | Listed for sale | $55,000 | MRED MLS |
| 13 Jan, 2025 | Sold | $45,000 | MRED MLS |
| 26 Dec, 2024 | Under contract | $39,900 | MRED MLS |
| 14 Dec, 2024 | Listed for sale | $39,900 | MRED MLS |
| 3 Dec, 2025 | Sold | $136,000 | MRED MLS |
| 27 Oct, 2025 | Under contract | $140,000 | MRED MLS |
| 17 Oct, 2025 | Listed for sale | $140,000 | MRED MLS |
Room Specifics
Total Bedrooms: 3
Bedrooms Above Ground: 3
Bedrooms Below Ground: 0
Dimensions: —
Floor Type: —
Dimensions: —
Floor Type: —
Full Bathrooms: 2
Bathroom Amenities: —
Bathroom in Basement: 0
Rooms: No additional rooms
Basement Description: Unfinished
Other Specifics
| 2 | |
| — | |
| — | |
| — | |
| — | |
| 50X142 | |
| — | |
| None | |
| — | |
| — | |
| Not in DB | |
| — | |
| — | |
| — | |
| — |
Tax History
| Year | Property Taxes |
|---|---|
| 2011 | $2,680 |
| 2025 | $1,760 |
| 2025 | $2,531 |
Contact Agent
Nearby Similar Homes
Contact Agent
Listing Provided By
Re/Max Sauk Valley













