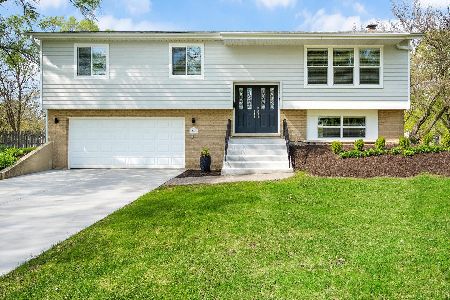806 71st Street, Darien, Illinois 60561
$265,000
|
Sold
|
|
| Status: | Closed |
| Sqft: | 1,426 |
| Cost/Sqft: | $203 |
| Beds: | 3 |
| Baths: | 3 |
| Year Built: | 1967 |
| Property Taxes: | $6,006 |
| Days On Market: | 2275 |
| Lot Size: | 0,23 |
Description
HIGHLY MOTIVATED SELLER! Newly updated 3-bedroom ranch with hardwood floors, luxury engineered flooring in kitchen and family room, which features brick hearth and wood-burning fireplace. Kitchen has solid hardwood cabinetry and rubbed bronze hardware. Fresh professionally painted interior including doors and trim. Master bedroom w/full bath, Finished basement including rec room with new carpeting and 1/2 bath, workshop with custom made work bench. Other amenities include new drain tile system with lifetime warranty, on interior and exterior of home. Newer hot water heater, new sewer line, upgraded foam insulation in walls and attic and upgraded electrical panel. Fully fenced backyard and mature fruit-bearing trees. Comes with perennials, bushes, roses, peonies, lilacs and hostas. Watch the squirrels frolic in the Russian olive trees, the red pear tree and pick raspberries for the summer. Highly sought-after location! Hinsdale Township High School District 86! Close to transportation!
Property Specifics
| Single Family | |
| — | |
| — | |
| 1967 | |
| Full | |
| — | |
| No | |
| 0.23 |
| Du Page | |
| — | |
| — / Not Applicable | |
| None | |
| Public | |
| Public Sewer | |
| 10561185 | |
| 0922310028 |
Nearby Schools
| NAME: | DISTRICT: | DISTANCE: | |
|---|---|---|---|
|
Grade School
Mark Delay School |
61 | — | |
|
Middle School
Eisenhower Junior High School |
61 | Not in DB | |
Property History
| DATE: | EVENT: | PRICE: | SOURCE: |
|---|---|---|---|
| 22 Nov, 2019 | Sold | $265,000 | MRED MLS |
| 29 Oct, 2019 | Under contract | $290,000 | MRED MLS |
| 29 Oct, 2019 | Listed for sale | $290,000 | MRED MLS |
| 22 Jul, 2025 | Sold | $516,000 | MRED MLS |
| 23 Jun, 2025 | Under contract | $499,000 | MRED MLS |
| 16 Jun, 2025 | Listed for sale | $499,000 | MRED MLS |
Room Specifics
Total Bedrooms: 3
Bedrooms Above Ground: 3
Bedrooms Below Ground: 0
Dimensions: —
Floor Type: Hardwood
Dimensions: —
Floor Type: Hardwood
Full Bathrooms: 3
Bathroom Amenities: —
Bathroom in Basement: 1
Rooms: Recreation Room
Basement Description: Partially Finished
Other Specifics
| 2 | |
| — | |
| — | |
| — | |
| Fenced Yard | |
| 0.2338 | |
| — | |
| Full | |
| Hardwood Floors, First Floor Bedroom, First Floor Full Bath | |
| Double Oven, Dishwasher, Refrigerator, Washer, Dryer | |
| Not in DB | |
| — | |
| — | |
| — | |
| — |
Tax History
| Year | Property Taxes |
|---|---|
| 2019 | $6,006 |
| 2025 | $7,861 |
Contact Agent
Nearby Sold Comparables
Contact Agent
Listing Provided By
Keller Williams Infinity








