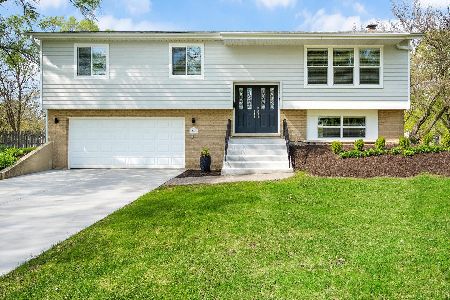806 71st Street, Darien, Illinois 60561
$516,000
|
Sold
|
|
| Status: | Closed |
| Sqft: | 1,400 |
| Cost/Sqft: | $356 |
| Beds: | 3 |
| Baths: | 3 |
| Year Built: | 1967 |
| Property Taxes: | $7,861 |
| Days On Market: | 218 |
| Lot Size: | 0,00 |
Description
Welcome to this beautifully updated 3-bedroom, 2.5-bath single-family ranch home nestled in a well-manicured Darien neighborhood. Set on a generous 60' x 134' lot, this 2,752 sq ft home (1,426 sq ft on the main level plus a fully finished basement) offers the perfect blend of comfort, functionality, and modern updates. The main level features a spacious and bright layout with large windows that flood the home with natural light. Enjoy both a cozy family room and a separate living room-perfect for entertaining or relaxing. The updated kitchen (2023) boasts granite countertops, new cabinetry, and a functional layout that flows seamlessly into both a dinette and formal dining area. A sliding glass door leads to a beautifully landscaped backyard with a paver patio and retaining wall, completed in 2023-ideal for outdoor gatherings. The first-floor master suite provides convenience and privacy, complemented by newly renovated bathrooms (2023). A mudroom adds practicality for busy households. The finished basement nearly doubles your living space, featuring a large recreation area, a dedicated man cave with movie screen and seating, ample storage, and modern mechanicals including 2 sump pumps with ejector. Additional highlights include: *New Roof to be installed June of 2025 * New shed for outdoor storage * New furnace and water heater (2010) * New windows (2008) * Brick and vinyl exterior * Wide streets, sidewalks, and nearby parks * Easy highway access for commuters This home offers timeless style, smart updates, and a location ideal for families. Don't miss the opportunity to own this move-in ready gem in one of Darien's most desirable neighborhoods!
Property Specifics
| Single Family | |
| — | |
| — | |
| 1967 | |
| — | |
| — | |
| No | |
| — |
| — | |
| — | |
| — / Not Applicable | |
| — | |
| — | |
| — | |
| 12395012 | |
| 0922310028 |
Nearby Schools
| NAME: | DISTRICT: | DISTANCE: | |
|---|---|---|---|
|
Grade School
Mark Delay School |
61 | — | |
|
Middle School
Eisenhower Junior High School |
61 | Not in DB | |
|
High School
Hinsdale South High School |
86 | Not in DB | |
Property History
| DATE: | EVENT: | PRICE: | SOURCE: |
|---|---|---|---|
| 22 Nov, 2019 | Sold | $265,000 | MRED MLS |
| 29 Oct, 2019 | Under contract | $290,000 | MRED MLS |
| 29 Oct, 2019 | Listed for sale | $290,000 | MRED MLS |
| 22 Jul, 2025 | Sold | $516,000 | MRED MLS |
| 23 Jun, 2025 | Under contract | $499,000 | MRED MLS |
| 16 Jun, 2025 | Listed for sale | $499,000 | MRED MLS |
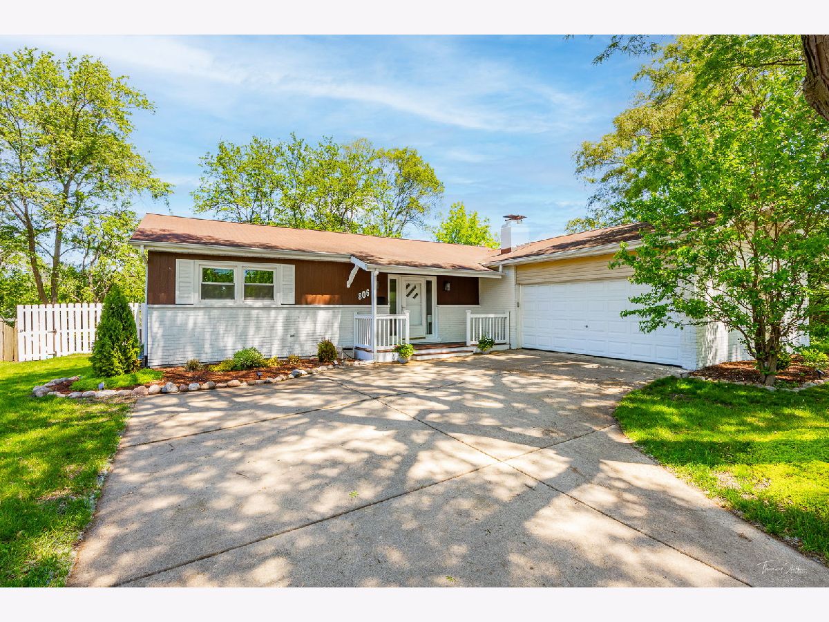
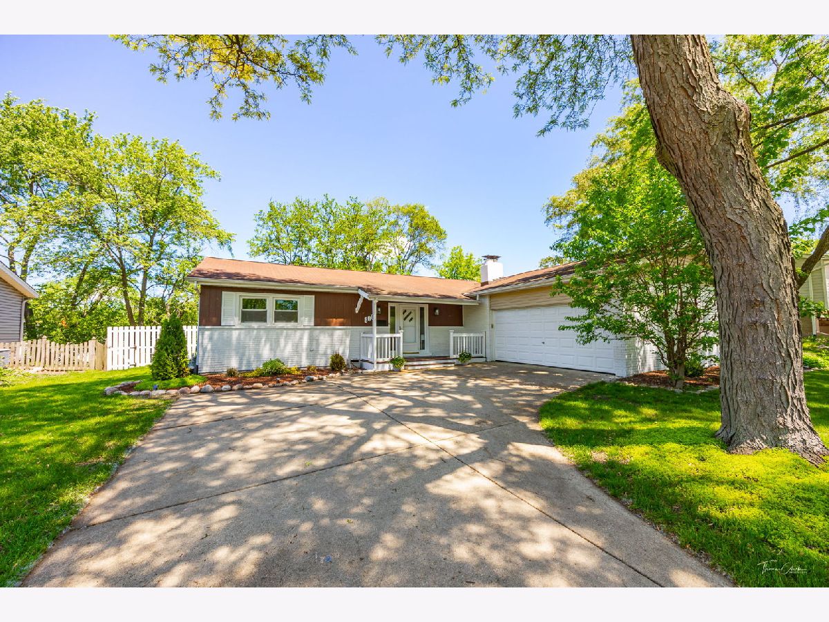
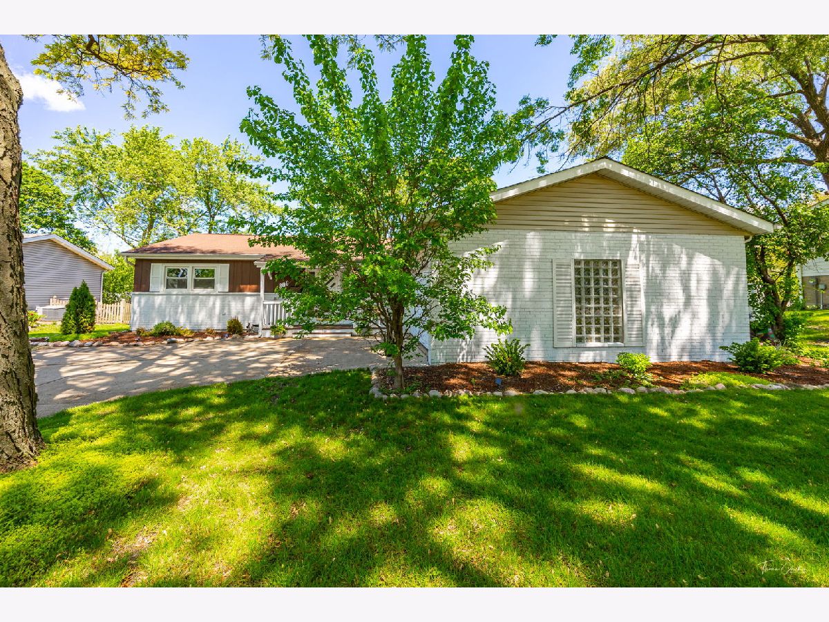
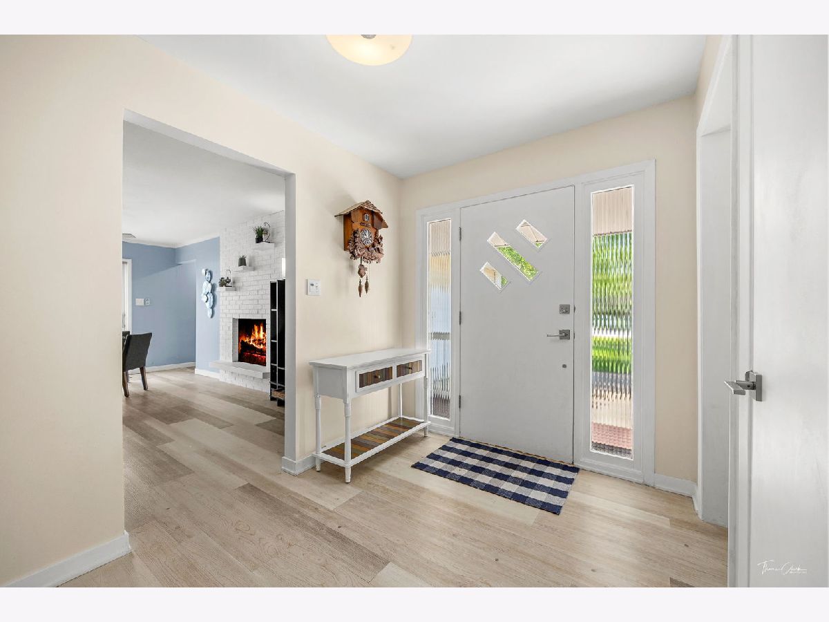
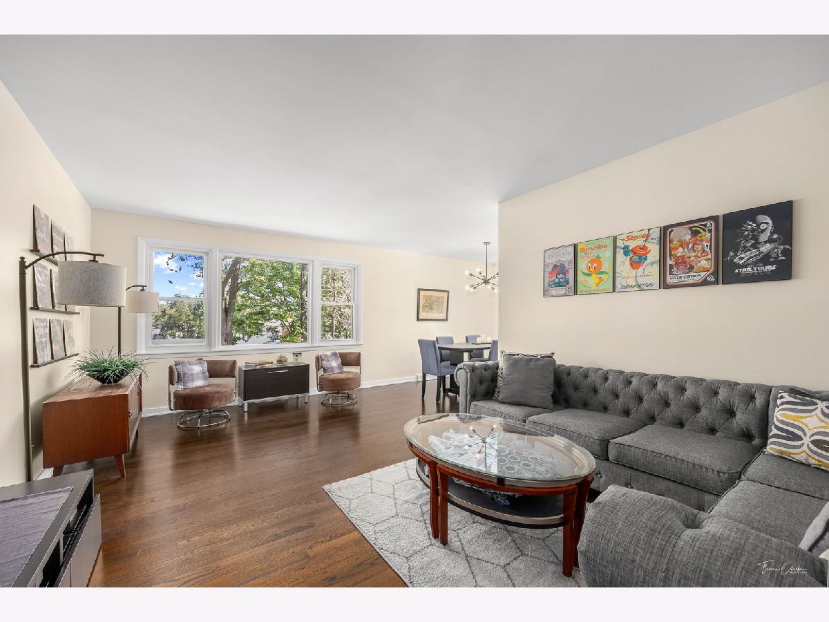







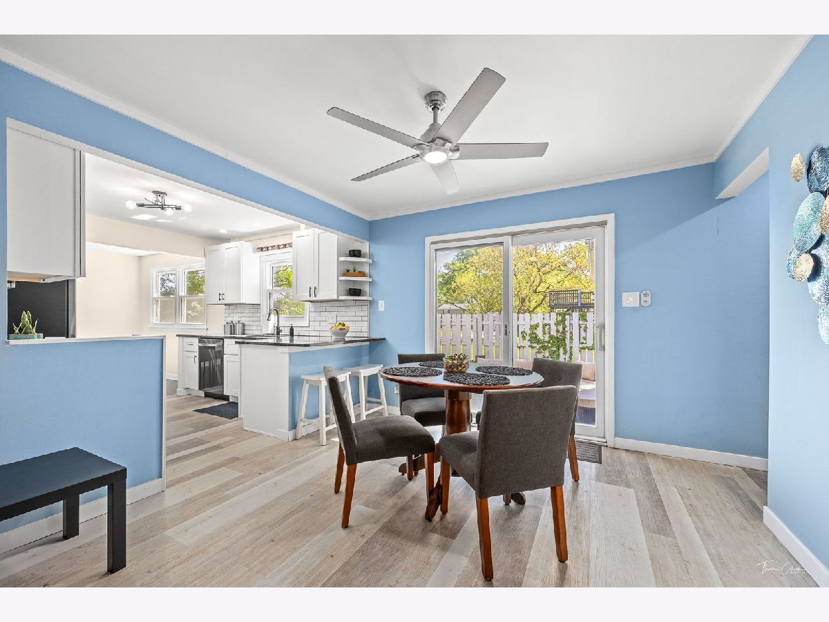



























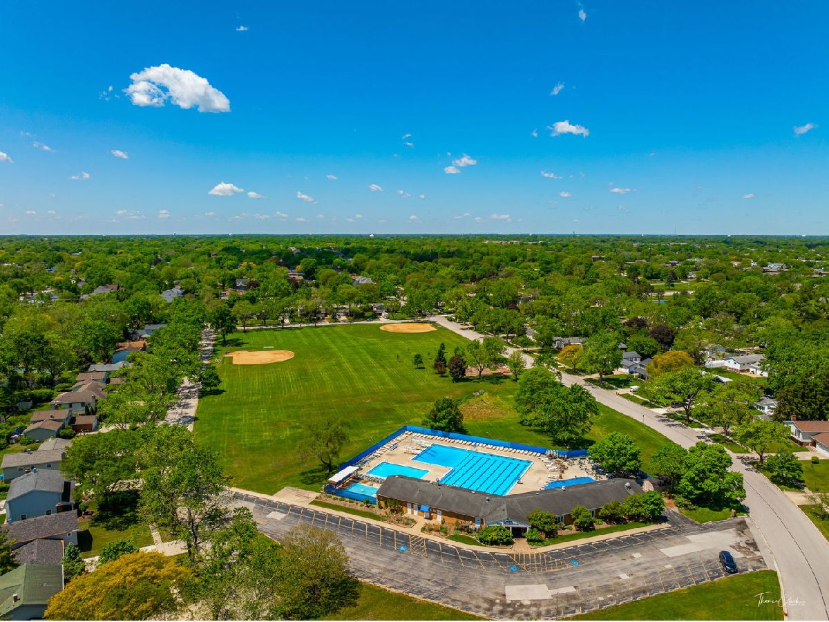





Room Specifics
Total Bedrooms: 3
Bedrooms Above Ground: 3
Bedrooms Below Ground: 0
Dimensions: —
Floor Type: —
Dimensions: —
Floor Type: —
Full Bathrooms: 3
Bathroom Amenities: —
Bathroom in Basement: 1
Rooms: —
Basement Description: —
Other Specifics
| 2 | |
| — | |
| — | |
| — | |
| — | |
| 60X134 | |
| — | |
| — | |
| — | |
| — | |
| Not in DB | |
| — | |
| — | |
| — | |
| — |
Tax History
| Year | Property Taxes |
|---|---|
| 2019 | $6,006 |
| 2025 | $7,861 |
Contact Agent
Nearby Sold Comparables
Contact Agent
Listing Provided By
Platinum Partners Realtors





