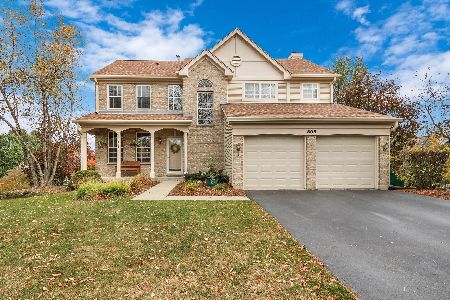806 Adderly Lane, Gurnee, Illinois 60031
$245,000
|
Sold
|
|
| Status: | Closed |
| Sqft: | 2,305 |
| Cost/Sqft: | $116 |
| Beds: | 4 |
| Baths: | 3 |
| Year Built: | 1994 |
| Property Taxes: | $6,974 |
| Days On Market: | 5204 |
| Lot Size: | 0,00 |
Description
Beautifully maintained 4BR home, 2story foyer.Huge kit/fam rm open flr plan. Kit w/42 in oak cabinets, granite counters, island, & newer black appliances.1st flr w/9 ft ceil, huge 2nd flr Master BR w/WIC w/lots of natural light. Roof, furnace, & H20 htr new 2007.Bright clean unfinished basement w/9 ft ceil.Enjoy community clubhouse and pool access. Newly painted & carpeted.Great neighbors.**Fast close possible**
Property Specifics
| Single Family | |
| — | |
| Colonial | |
| 1994 | |
| Full | |
| — | |
| No | |
| — |
| Lake | |
| Highlands Of Fairway Ridge | |
| 31 / Monthly | |
| Clubhouse,Pool | |
| Public | |
| Public Sewer | |
| 07938805 | |
| 07283100190000 |
Nearby Schools
| NAME: | DISTRICT: | DISTANCE: | |
|---|---|---|---|
|
Grade School
Woodland Elementary School |
50 | — | |
|
Middle School
Woodland Middle School |
50 | Not in DB | |
|
High School
Warren Township High School |
121 | Not in DB | |
Property History
| DATE: | EVENT: | PRICE: | SOURCE: |
|---|---|---|---|
| 31 Jan, 2012 | Sold | $245,000 | MRED MLS |
| 9 Jan, 2012 | Under contract | $267,000 | MRED MLS |
| 4 Nov, 2011 | Listed for sale | $267,000 | MRED MLS |
| 15 Jul, 2015 | Sold | $275,000 | MRED MLS |
| 13 May, 2015 | Under contract | $285,000 | MRED MLS |
| 7 May, 2015 | Listed for sale | $285,000 | MRED MLS |
| 13 Jul, 2018 | Sold | $292,000 | MRED MLS |
| 20 May, 2018 | Under contract | $299,000 | MRED MLS |
| — | Last price change | $309,900 | MRED MLS |
| 13 Apr, 2018 | Listed for sale | $309,900 | MRED MLS |
Room Specifics
Total Bedrooms: 4
Bedrooms Above Ground: 4
Bedrooms Below Ground: 0
Dimensions: —
Floor Type: Wood Laminate
Dimensions: —
Floor Type: Wood Laminate
Dimensions: —
Floor Type: Wood Laminate
Full Bathrooms: 3
Bathroom Amenities: Separate Shower,Double Sink
Bathroom in Basement: 0
Rooms: No additional rooms
Basement Description: Unfinished
Other Specifics
| 2 | |
| Concrete Perimeter | |
| Asphalt | |
| Deck, Patio, Storms/Screens | |
| — | |
| 100X64X100X57 | |
| — | |
| Full | |
| Wood Laminate Floors, First Floor Laundry | |
| Range, Microwave, Refrigerator, Disposal | |
| Not in DB | |
| Clubhouse, Pool, Street Paved | |
| — | |
| — | |
| Wood Burning, Gas Starter |
Tax History
| Year | Property Taxes |
|---|---|
| 2012 | $6,974 |
| 2015 | $7,943 |
| 2018 | $7,862 |
Contact Agent
Nearby Similar Homes
Nearby Sold Comparables
Contact Agent
Listing Provided By
RE/MAX Suburban






