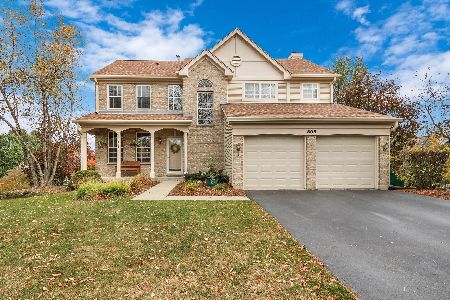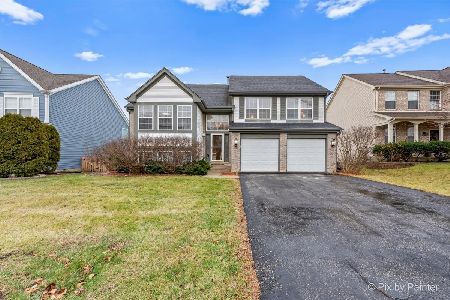814 Adderly Lane, Gurnee, Illinois 60031
$292,000
|
Sold
|
|
| Status: | Closed |
| Sqft: | 3,048 |
| Cost/Sqft: | $98 |
| Beds: | 4 |
| Baths: | 3 |
| Year Built: | 1994 |
| Property Taxes: | $7,845 |
| Days On Market: | 3673 |
| Lot Size: | 0,00 |
Description
DRAMATIC TWO STORY FOYER WITH REFINISHED OAK FLOORS. VAULTED CEILINGS IN LIVING ROOM! New Custom Kitchen With Large Dining Area Complete With Stainless Steel Appliances, 42 inch Maple Cabinets With Crown Molding, Granite Counters & Backsplash. New Spacious Master Suite With Vaulted Ceiling and New Carpet. Full Master Bath, Whirlpool, Separate, Shower, New Long Double Vanity, Granite Counter, and New Flooring. Hall Bath is also Update With New Vanity and Granite Counter. Full Finished Lower Level With Plush Carpeting, Full Bathroom, Office and Fourth Bedroom. Two Car Attached Garage Freshly Painted. Subdivision offers many Amenities to Enjoy with Very Low HOA Great Schools! Close to I-94, Gurnee Mills, Six Flaggs, Restaurants & So Much More!
Property Specifics
| Single Family | |
| — | |
| Traditional | |
| 1994 | |
| English | |
| EDINBURGH | |
| No | |
| — |
| Lake | |
| Highlands Of Fairway Ridge | |
| 33 / Monthly | |
| Clubhouse,Pool,Snow Removal | |
| Public | |
| Public Sewer | |
| 09115359 | |
| 07283100210000 |
Nearby Schools
| NAME: | DISTRICT: | DISTANCE: | |
|---|---|---|---|
|
Grade School
Woodland Elementary School |
50 | — | |
|
Middle School
Woodland Middle School |
50 | Not in DB | |
|
High School
Warren Township High School |
121 | Not in DB | |
Property History
| DATE: | EVENT: | PRICE: | SOURCE: |
|---|---|---|---|
| 18 May, 2012 | Sold | $185,000 | MRED MLS |
| 7 Apr, 2012 | Under contract | $209,900 | MRED MLS |
| — | Last price change | $229,900 | MRED MLS |
| 16 Mar, 2012 | Listed for sale | $239,900 | MRED MLS |
| 3 May, 2016 | Sold | $292,000 | MRED MLS |
| 8 Mar, 2016 | Under contract | $299,800 | MRED MLS |
| — | Last price change | $304,800 | MRED MLS |
| 13 Jan, 2016 | Listed for sale | $304,800 | MRED MLS |
Room Specifics
Total Bedrooms: 4
Bedrooms Above Ground: 4
Bedrooms Below Ground: 0
Dimensions: —
Floor Type: Carpet
Dimensions: —
Floor Type: Carpet
Dimensions: —
Floor Type: Carpet
Full Bathrooms: 3
Bathroom Amenities: Separate Shower,Double Sink
Bathroom in Basement: 1
Rooms: Eating Area,Foyer,Office
Basement Description: Finished
Other Specifics
| 2 | |
| Concrete Perimeter | |
| Asphalt | |
| Deck, Patio | |
| Landscaped | |
| 64X100X57X100 | |
| Unfinished | |
| Full | |
| Vaulted/Cathedral Ceilings, Bar-Wet, First Floor Bedroom | |
| Microwave, Disposal | |
| Not in DB | |
| Clubhouse, Pool, Sidewalks, Street Lights | |
| — | |
| — | |
| — |
Tax History
| Year | Property Taxes |
|---|---|
| 2012 | $6,995 |
| 2016 | $7,845 |
Contact Agent
Nearby Similar Homes
Nearby Sold Comparables
Contact Agent
Listing Provided By
Keller Williams North Pointe







