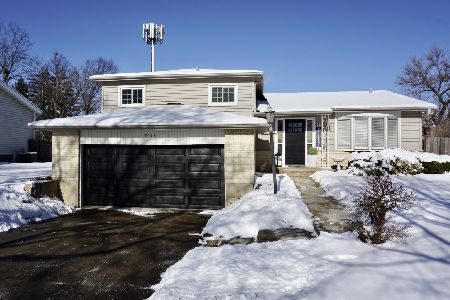806 Burning Bush Lane, Mount Prospect, Illinois 60056
$325,000
|
Sold
|
|
| Status: | Closed |
| Sqft: | 2,520 |
| Cost/Sqft: | $135 |
| Beds: | 5 |
| Baths: | 3 |
| Year Built: | 1969 |
| Property Taxes: | $11,054 |
| Days On Market: | 2520 |
| Lot Size: | 0,25 |
Description
Great layout with tons of potential! Brand new carpeting on the first floor, stairs and 2nd floor hallway! Living room has custom arches open to the family room with beautiful gas starter/wood burning fireplace and can be used as two separate rooms or one GREAT room! Eat-in kitchen has newer oven and refrigerator. Master bedroom has huge jetted tub, separate shower and 5th bedroom is currently being used as the master sitting room (can easily be converted back to 5th bedroom). Second bedroom is very spacious with a walk in closet! Partial basement and fenced in yard!
Property Specifics
| Single Family | |
| — | |
| Traditional | |
| 1969 | |
| Partial | |
| — | |
| No | |
| 0.25 |
| Cook | |
| — | |
| 0 / Not Applicable | |
| None | |
| Public | |
| Public Sewer | |
| 10304999 | |
| 03253090300000 |
Nearby Schools
| NAME: | DISTRICT: | DISTANCE: | |
|---|---|---|---|
|
Grade School
Indian Grove Elementary School |
26 | — | |
|
Middle School
River Trails Middle School |
26 | Not in DB | |
|
High School
John Hersey High School |
214 | Not in DB | |
Property History
| DATE: | EVENT: | PRICE: | SOURCE: |
|---|---|---|---|
| 30 Apr, 2019 | Sold | $325,000 | MRED MLS |
| 22 Mar, 2019 | Under contract | $340,000 | MRED MLS |
| — | Last price change | $350,000 | MRED MLS |
| 12 Mar, 2019 | Listed for sale | $350,000 | MRED MLS |
| 17 Jan, 2020 | Sold | $500,000 | MRED MLS |
| 6 Dec, 2019 | Under contract | $525,000 | MRED MLS |
| 20 Nov, 2019 | Listed for sale | $525,000 | MRED MLS |
Room Specifics
Total Bedrooms: 5
Bedrooms Above Ground: 5
Bedrooms Below Ground: 0
Dimensions: —
Floor Type: Carpet
Dimensions: —
Floor Type: Carpet
Dimensions: —
Floor Type: Carpet
Dimensions: —
Floor Type: —
Full Bathrooms: 3
Bathroom Amenities: Whirlpool,Separate Shower,Soaking Tub
Bathroom in Basement: 0
Rooms: Bedroom 5,Foyer
Basement Description: Unfinished
Other Specifics
| 2 | |
| Concrete Perimeter | |
| Asphalt | |
| Patio, Porch | |
| Fenced Yard | |
| 10738 SQ FT | |
| Unfinished | |
| Full | |
| First Floor Laundry | |
| Range, Microwave, Dishwasher, Refrigerator, Washer, Dryer | |
| Not in DB | |
| Sidewalks, Street Lights, Street Paved | |
| — | |
| — | |
| Wood Burning, Gas Starter |
Tax History
| Year | Property Taxes |
|---|---|
| 2019 | $11,054 |
| 2020 | $11,054 |
Contact Agent
Nearby Similar Homes
Nearby Sold Comparables
Contact Agent
Listing Provided By
Berkshire Hathaway HomeServices Starck Real Estate








