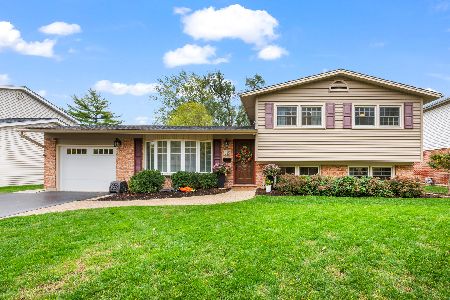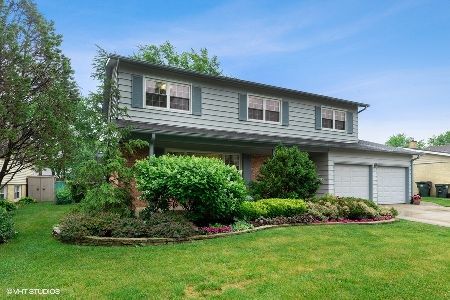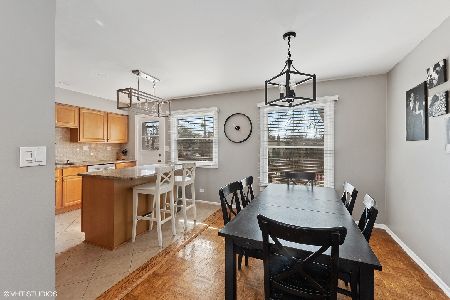806 Burning Tree Lane, Arlington Heights, Illinois 60004
$400,000
|
Sold
|
|
| Status: | Closed |
| Sqft: | 2,521 |
| Cost/Sqft: | $161 |
| Beds: | 5 |
| Baths: | 3 |
| Year Built: | 1970 |
| Property Taxes: | $9,499 |
| Days On Market: | 2425 |
| Lot Size: | 0,21 |
Description
Welcome to 806 Burning Tree Lane! This warm and inviting home has 5 bedrooms and 2 1/2 bathrooms and is in the Berkley Square subdivision. Most of the home has white trim and doors. The kitchen has all stainless-steel appliances (2015), hickory cabinets, a counter depth refrigerator, a bump-out garden window, glass tile back splash, pantry and an eating-area with table space. The huge family room has a floor to ceiling brick fireplace with gas logs. The master bedroom is en-suite and has a walk-in closet and custom crown molding with in-direct lighting. All bedrooms are on the second floor, have large closets and ceiling fans. Enjoy the screened in porch with friends and family or by yourself with a cup of coffee and a good book! Walk to elementary school, Raven park and playground. Close to shopping and restaurants! Easy access to highway. Train station to city is only 10 min! Zoned to Buffalo Grove High School. Roof (tear-off.) 2016. Meticulously maintained! WELCOME HOME!
Property Specifics
| Single Family | |
| — | |
| — | |
| 1970 | |
| Partial | |
| — | |
| No | |
| 0.21 |
| Cook | |
| Berkley Square | |
| 0 / Not Applicable | |
| None | |
| Public | |
| Public Sewer | |
| 10319907 | |
| 03074150050000 |
Nearby Schools
| NAME: | DISTRICT: | DISTANCE: | |
|---|---|---|---|
|
Grade School
Edgar A Poe Elementary School |
21 | — | |
|
Middle School
Cooper Middle School |
21 | Not in DB | |
|
High School
Buffalo Grove High School |
214 | Not in DB | |
Property History
| DATE: | EVENT: | PRICE: | SOURCE: |
|---|---|---|---|
| 7 Jun, 2019 | Sold | $400,000 | MRED MLS |
| 7 May, 2019 | Under contract | $405,000 | MRED MLS |
| — | Last price change | $420,000 | MRED MLS |
| 4 Apr, 2019 | Listed for sale | $420,000 | MRED MLS |
Room Specifics
Total Bedrooms: 5
Bedrooms Above Ground: 5
Bedrooms Below Ground: 0
Dimensions: —
Floor Type: Parquet
Dimensions: —
Floor Type: Parquet
Dimensions: —
Floor Type: Parquet
Dimensions: —
Floor Type: —
Full Bathrooms: 3
Bathroom Amenities: —
Bathroom in Basement: 0
Rooms: Bedroom 5,Recreation Room,Utility Room-Lower Level,Storage,Screened Porch
Basement Description: Partially Finished
Other Specifics
| 2 | |
| — | |
| Asphalt | |
| Patio, Porch Screened, Storms/Screens | |
| — | |
| 70 X 130 X 70 X 129 | |
| — | |
| Full | |
| Hardwood Floors, Walk-In Closet(s) | |
| Range, Microwave, Dishwasher, Refrigerator, Washer, Dryer, Disposal, Stainless Steel Appliance(s) | |
| Not in DB | |
| — | |
| — | |
| — | |
| Gas Log |
Tax History
| Year | Property Taxes |
|---|---|
| 2019 | $9,499 |
Contact Agent
Nearby Similar Homes
Nearby Sold Comparables
Contact Agent
Listing Provided By
Baird & Warner







