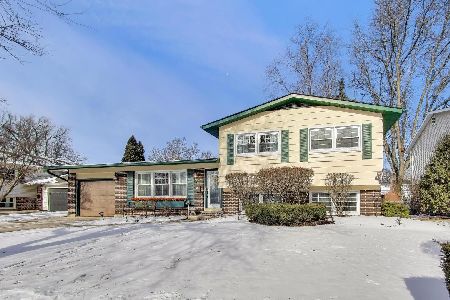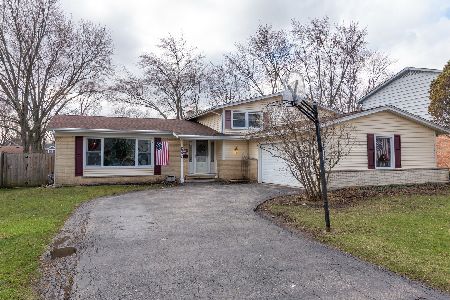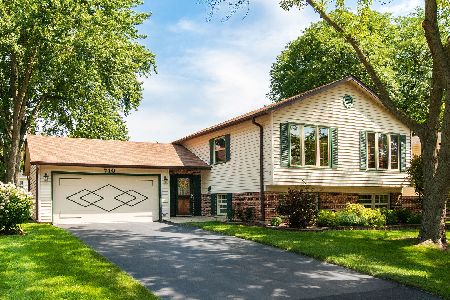803 Burr Oak Drive, Arlington Heights, Illinois 60004
$530,000
|
Sold
|
|
| Status: | Closed |
| Sqft: | 3,320 |
| Cost/Sqft: | $161 |
| Beds: | 6 |
| Baths: | 3 |
| Year Built: | 1970 |
| Property Taxes: | $10,094 |
| Days On Market: | 1690 |
| Lot Size: | 0,21 |
Description
Amazing opportunity to own a 3320 square foot home. Do not be fooled by the exterior. Expanded home with vaulted ceilings and rarely found All-seasons Florida room. As you walk into the home you are greeted by a foyer and a formal living room open to formal dining room. Kitchen has high-end stainless steel appliances and solid oak cabinets. Professionally done addition off the entire back of the home creates an open floorplan with large family room with fireplace and eat-in area off the kitchen. Walk into the Florida room with expansive windows throughout. Double doors lead for meticulously landscaped backyard with ample patio and completely fenced. First floor is completed with 6th bedroom and adjoining full remodeled bath perfect for in-law suite. Upstairs there is plenty of room for all. Five bedrooms, all ample sized, with plenty of closet space. Remodeled hall bath and bonus 2nd floor laundry. Large master suite with walk-in closet and full bath. Hardwood flooring throughout most of the home, dual pane windows, with tilt in feature for easy cleaning upstairs, freshly painted, new interior solid wood 6 panel doors. The basement is a full unfinished basement that fully extends under the addition giving lots of opportunity for more finished space. It is very rare to find this size house in this established neighborhood. Long time owners hate to leave, but time for downsizing. Quiet street close to park and grade school. Enjoy all Arlington Heights has to offer, parks, pools, downtown and library. Wonderful home!
Property Specifics
| Single Family | |
| — | |
| Colonial | |
| 1970 | |
| Full | |
| — | |
| No | |
| 0.21 |
| Cook | |
| Berkley Square | |
| 0 / Not Applicable | |
| None | |
| Lake Michigan | |
| Public Sewer | |
| 11160356 | |
| 03074150330000 |
Nearby Schools
| NAME: | DISTRICT: | DISTANCE: | |
|---|---|---|---|
|
Grade School
Edgar A Poe Elementary School |
21 | — | |
|
Middle School
Cooper Middle School |
21 | Not in DB | |
|
High School
Buffalo Grove High School |
214 | Not in DB | |
Property History
| DATE: | EVENT: | PRICE: | SOURCE: |
|---|---|---|---|
| 6 Sep, 2021 | Sold | $530,000 | MRED MLS |
| 16 Jul, 2021 | Under contract | $535,000 | MRED MLS |
| 16 Jul, 2021 | Listed for sale | $535,000 | MRED MLS |
| 4 Dec, 2025 | Sold | $670,000 | MRED MLS |
| 26 Oct, 2025 | Under contract | $650,000 | MRED MLS |
| 23 Oct, 2025 | Listed for sale | $650,000 | MRED MLS |
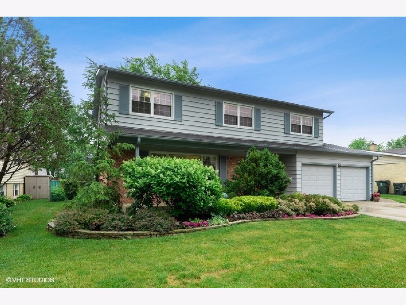
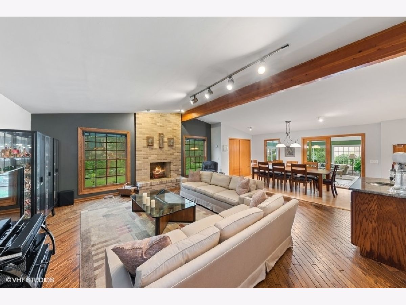
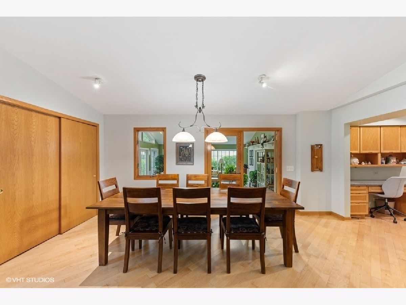
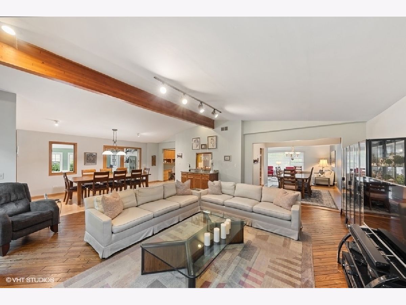
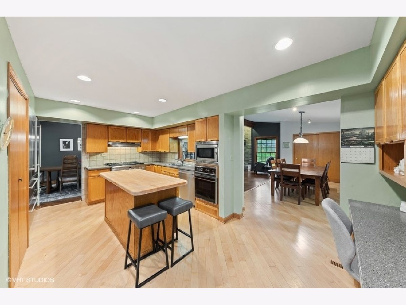
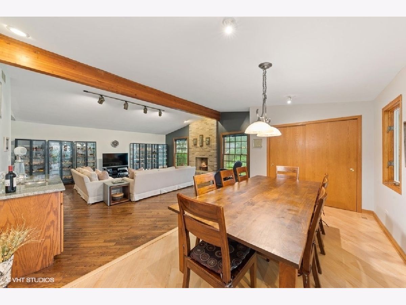
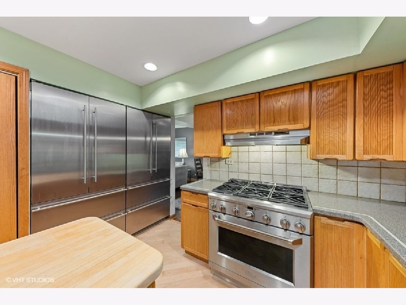
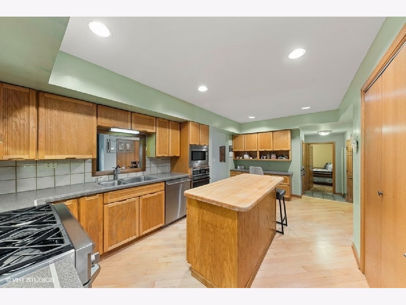
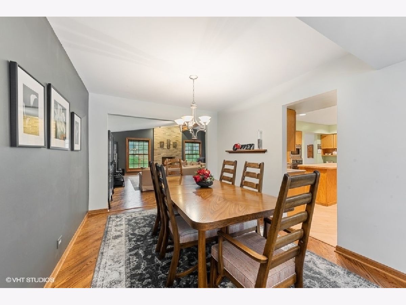
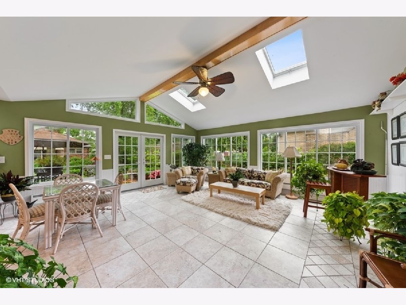
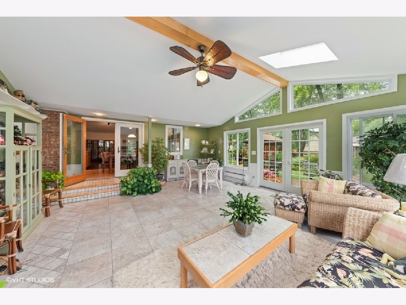
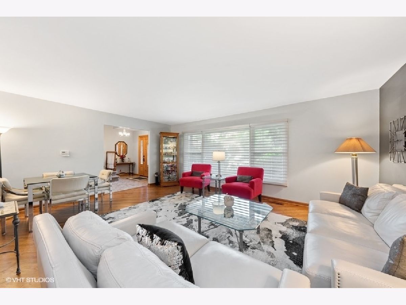
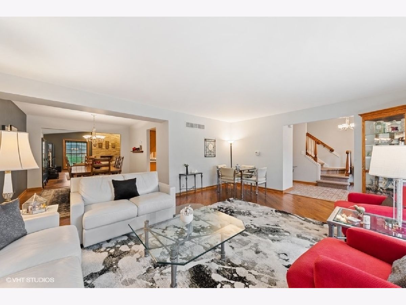
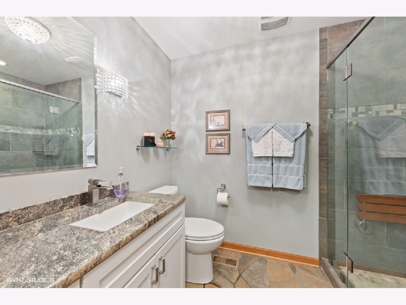
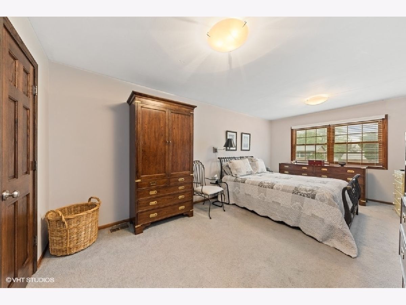
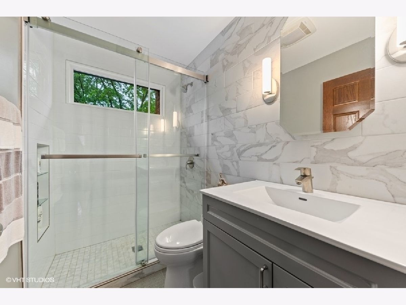
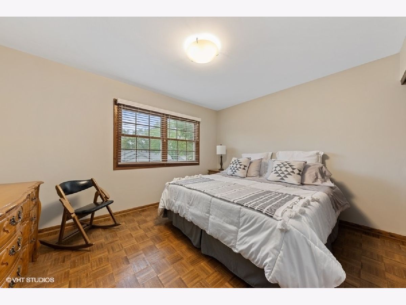
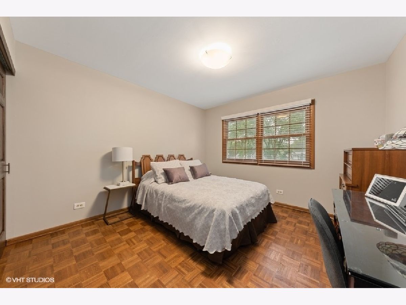
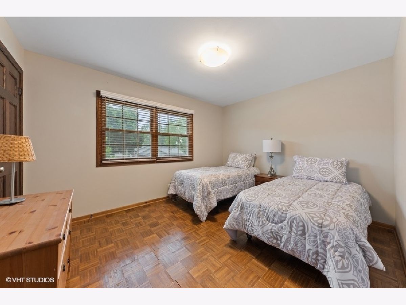
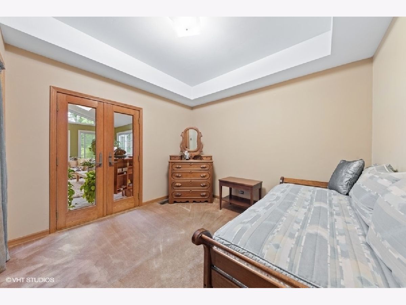
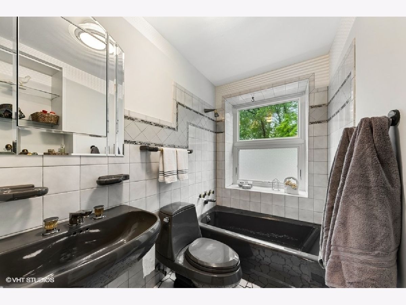
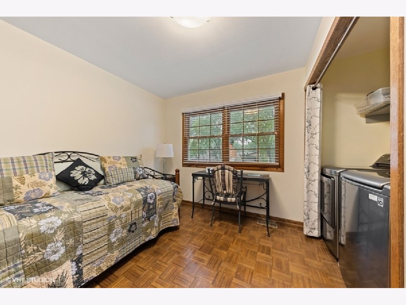
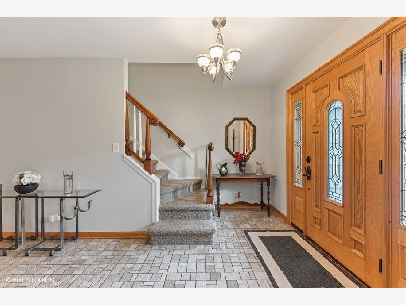
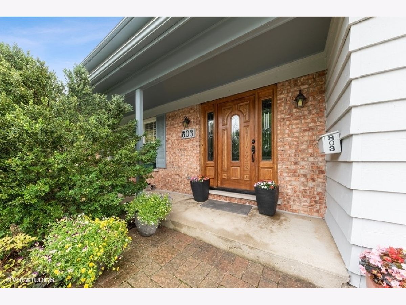
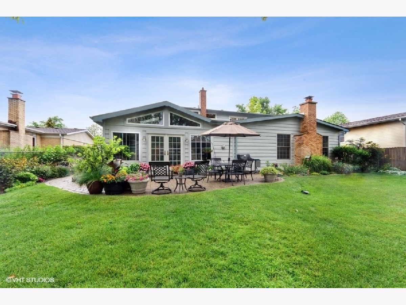
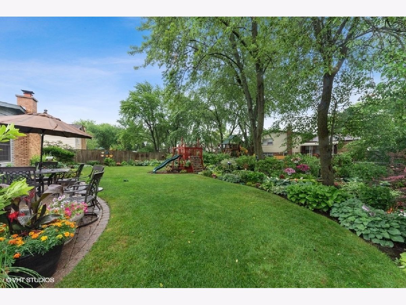
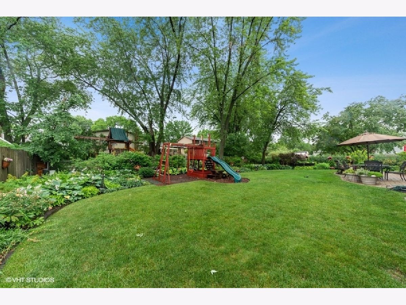
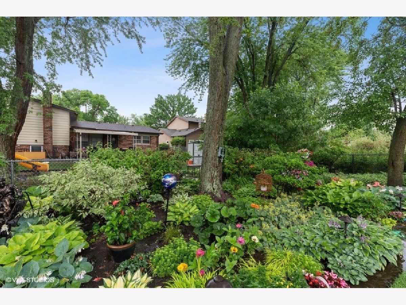
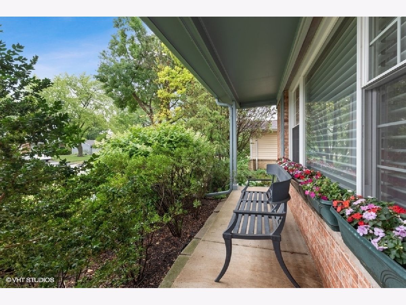
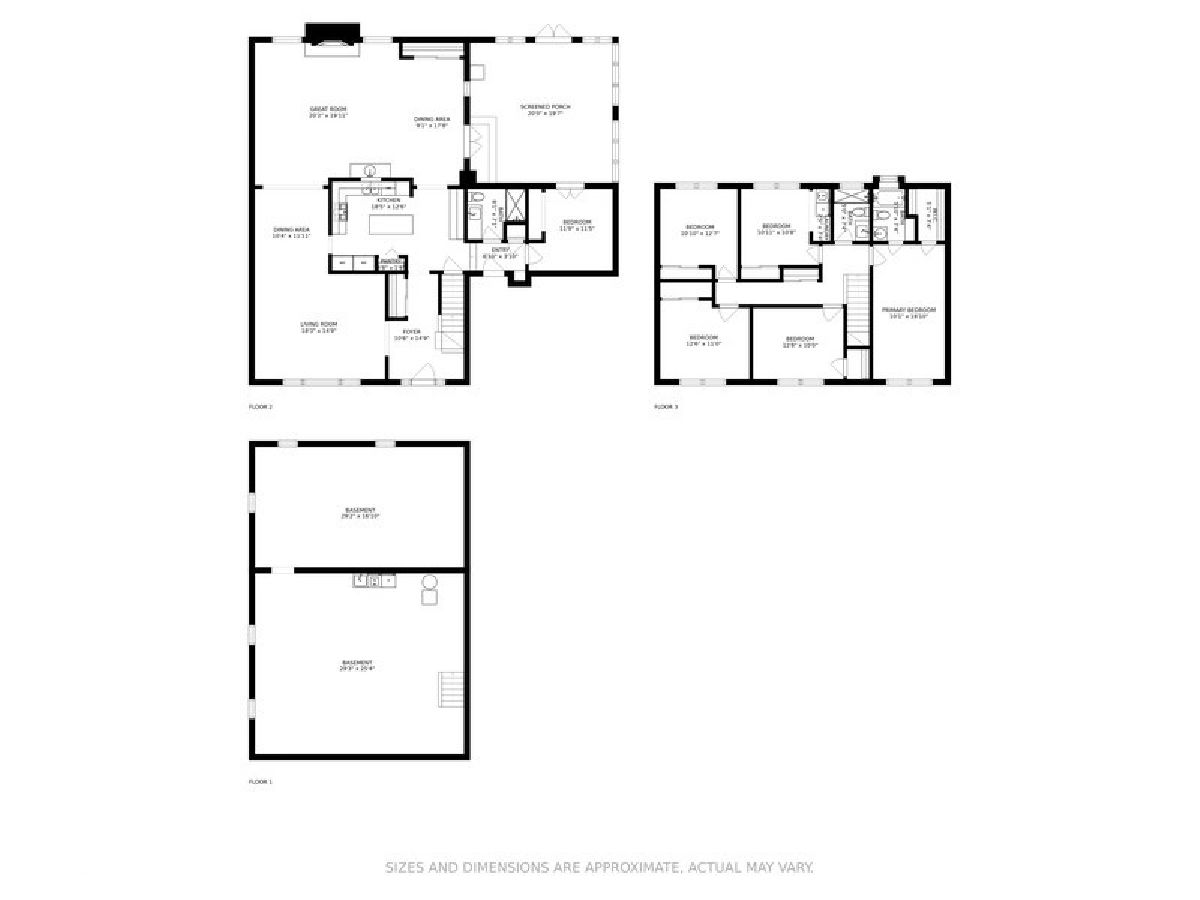
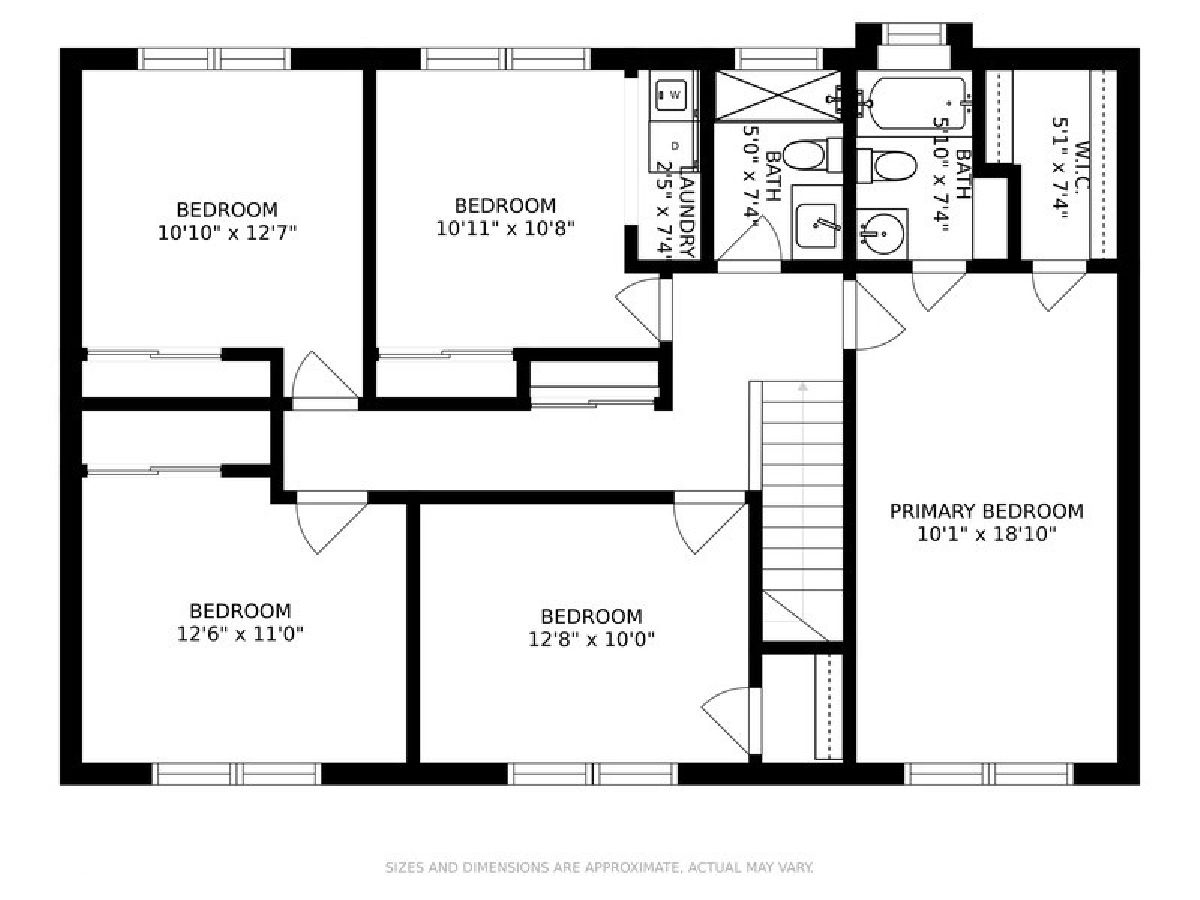
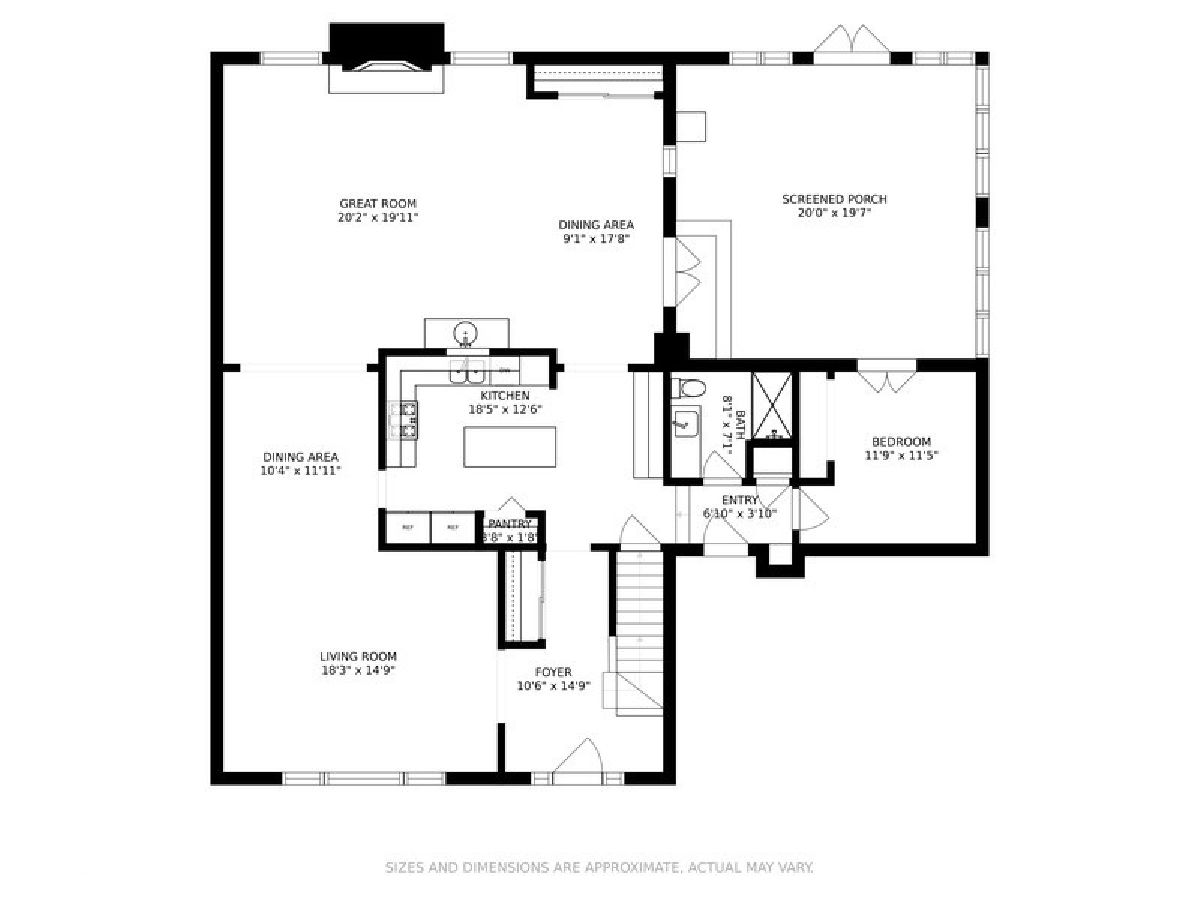
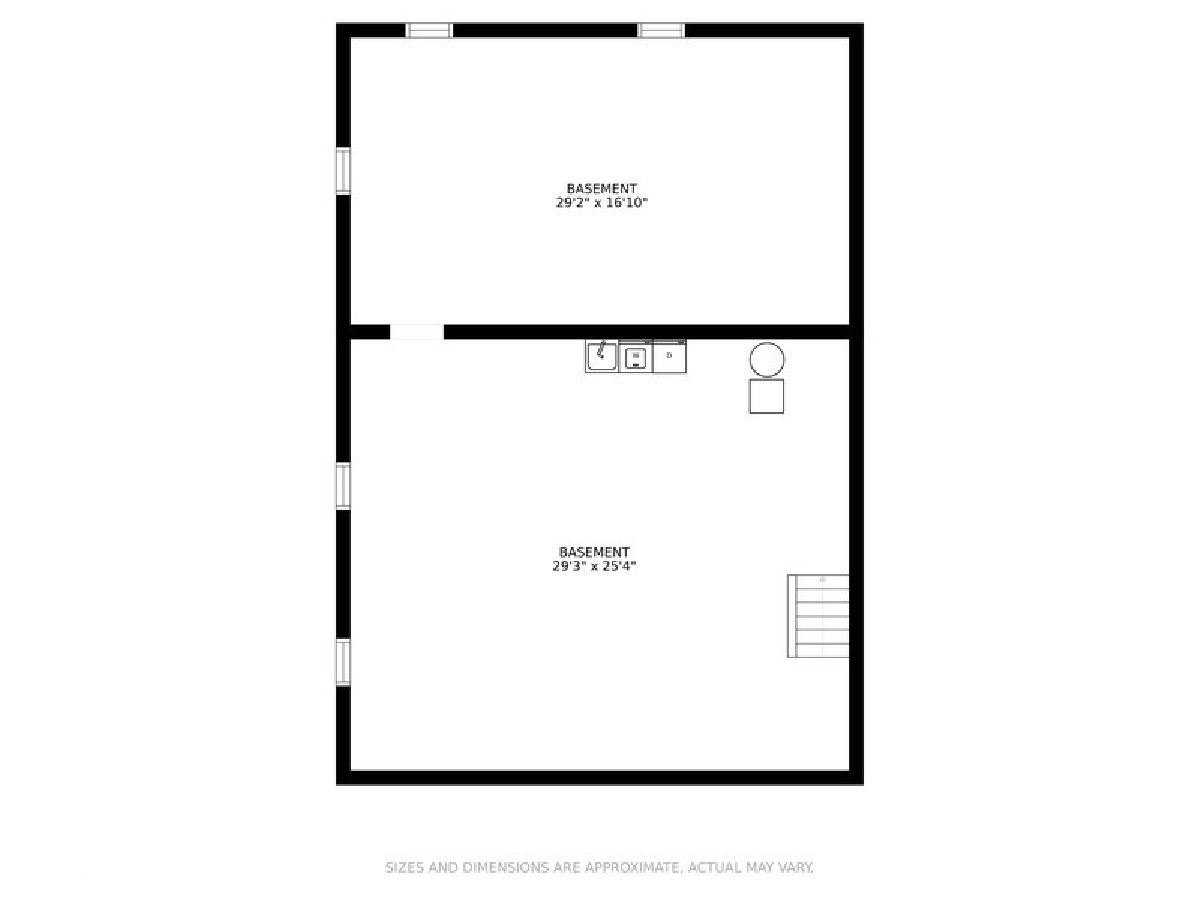
Room Specifics
Total Bedrooms: 6
Bedrooms Above Ground: 6
Bedrooms Below Ground: 0
Dimensions: —
Floor Type: Parquet
Dimensions: —
Floor Type: Parquet
Dimensions: —
Floor Type: Parquet
Dimensions: —
Floor Type: —
Dimensions: —
Floor Type: —
Full Bathrooms: 3
Bathroom Amenities: —
Bathroom in Basement: 0
Rooms: Bedroom 5,Eating Area,Heated Sun Room,Bedroom 6,Foyer,Storage
Basement Description: Unfinished
Other Specifics
| 2 | |
| — | |
| Concrete | |
| Patio, Storms/Screens | |
| Fenced Yard,Landscaped,Outdoor Lighting,Sidewalks | |
| 130X70 | |
| — | |
| Full | |
| Vaulted/Cathedral Ceilings, Skylight(s), Bar-Wet, Hardwood Floors, First Floor Bedroom, In-Law Arrangement, Second Floor Laundry, Built-in Features, Separate Dining Room | |
| — | |
| Not in DB | |
| Park, Sidewalks, Street Paved | |
| — | |
| — | |
| Wood Burning |
Tax History
| Year | Property Taxes |
|---|---|
| 2021 | $10,094 |
| 2025 | $15,052 |
Contact Agent
Nearby Similar Homes
Nearby Sold Comparables
Contact Agent
Listing Provided By
Berkshire Hathaway HomeServices Starck Real Estate

