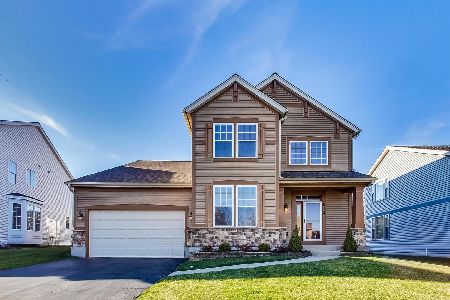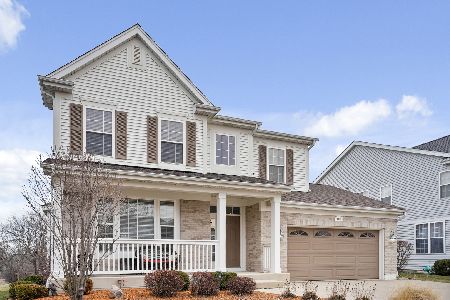806 Clover Ridge Lane, Itasca, Illinois 60143
$425,000
|
Sold
|
|
| Status: | Closed |
| Sqft: | 3,016 |
| Cost/Sqft: | $154 |
| Beds: | 4 |
| Baths: | 4 |
| Year Built: | 2001 |
| Property Taxes: | $9,829 |
| Days On Market: | 3579 |
| Lot Size: | 0,00 |
Description
The Perfect Family home is Finally available. Over 4,000 Sq Ft of TOTAL Living Space, Top to Bottom. Inviting 2Story Foyer with Hardwood Floors, leading into a recently updated, Open concept Kitchen, with 42" Cabinets, Granite Countertops and Band New Stainless Steel Appliances. Spacious Family room with cozy Fireplace. Large Bedrooms, all with Bamboo Hardwood Floors. 2nd Floor features a roomy Loft. Full Finished Basement W/ 9' Ceilings, Additional Room/Bedroom Or Playroom + Full Bath. Completely Landscaped W/Paver Patio And Walk. Rare 3 Car Tandem Garage. Don't Miss out to own a home in one of the most sought after neighborhoods in Itasca! CLOVER RIDGE! These don't last Long!
Property Specifics
| Single Family | |
| — | |
| — | |
| 2001 | |
| Full | |
| — | |
| No | |
| — |
| Du Page | |
| Clover Ridge Of Itasca | |
| 275 / Annual | |
| Other | |
| Lake Michigan | |
| Sewer-Storm | |
| 09196360 | |
| 0306402027 |
Nearby Schools
| NAME: | DISTRICT: | DISTANCE: | |
|---|---|---|---|
|
Grade School
Raymond Benson Primary School |
10 | — | |
|
Middle School
F E Peacock Middle School |
10 | Not in DB | |
|
High School
Lake Park High School |
108 | Not in DB | |
|
Alternate Elementary School
Elmer H Franzen Intermediate Sch |
— | Not in DB | |
Property History
| DATE: | EVENT: | PRICE: | SOURCE: |
|---|---|---|---|
| 5 Jul, 2016 | Sold | $425,000 | MRED MLS |
| 29 Apr, 2016 | Under contract | $465,000 | MRED MLS |
| 15 Apr, 2016 | Listed for sale | $465,000 | MRED MLS |
Room Specifics
Total Bedrooms: 4
Bedrooms Above Ground: 4
Bedrooms Below Ground: 0
Dimensions: —
Floor Type: Hardwood
Dimensions: —
Floor Type: Hardwood
Dimensions: —
Floor Type: Hardwood
Full Bathrooms: 4
Bathroom Amenities: Separate Shower
Bathroom in Basement: 1
Rooms: Loft,Play Room,Recreation Room
Basement Description: Finished
Other Specifics
| 3 | |
| Concrete Perimeter | |
| Asphalt | |
| Patio | |
| — | |
| 62X126X78X115 | |
| — | |
| Full | |
| Vaulted/Cathedral Ceilings, Hardwood Floors, First Floor Laundry | |
| Range, Microwave, Dishwasher, Refrigerator, Disposal, Stainless Steel Appliance(s) | |
| Not in DB | |
| Sidewalks, Street Lights, Street Paved | |
| — | |
| — | |
| Gas Log, Gas Starter |
Tax History
| Year | Property Taxes |
|---|---|
| 2016 | $9,829 |
Contact Agent
Nearby Similar Homes
Nearby Sold Comparables
Contact Agent
Listing Provided By
RE/MAX Destiny





