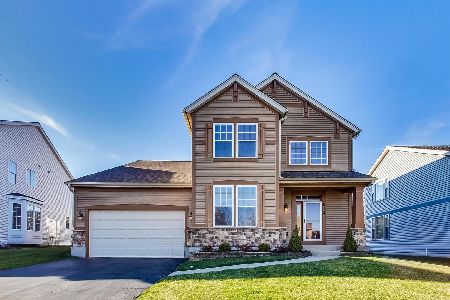803 Clover Ridge Lane, Itasca, Illinois 60143
$593,000
|
Sold
|
|
| Status: | Closed |
| Sqft: | 3,352 |
| Cost/Sqft: | $173 |
| Beds: | 4 |
| Baths: | 4 |
| Year Built: | 2002 |
| Property Taxes: | $12,652 |
| Days On Market: | 1061 |
| Lot Size: | 0,18 |
Description
There are so many highlights to showcase in in this exceptional 2-story home in the beautiful "Clover Ridge" subdivision of Itasca! To start, over 4800 square feet of finished living space lies in this 2-story, family sized home. The home and property have been meticulously maintained by the original owners. 5 bedrooms, 3 1/2 bathrooms, a full custom-finished basement and so much more. Entering on the main floor there is a grand scale living room and dining area perfect for gathering and entertaining. The bright, neutral and open-concept kitchen is loaded with cabinet storage, counter tops and kitchen prep space! Once again, there is a large footprint here with room for a larger kitchen table set. Next to kitchen is a HUGE family room with a cozy gas-start fireplace. This is the place to hang out, watch tv and entertain for hours. Off the open concept family room & kitchen area is a sliding door that leads to raised deck ideal for grilling and relaxing. (Gas line has been run directly to grill.) There is room for everyone on the 2nd floor. An impressive primary suite that includes a private bath with double sinks, jet tub and walk in shower. The bright and sunny primary also has hardwood floors, and amazing 13x8 walk-in closet. There are an additional 3 generously sized bedrooms, loft area for office space and another full bathroom on the 2nd floor. The full custom-finished English basement has high ceilings, loads of windows with beautiful natural light. There is another family room area, extra large bedroom with sitting (or storage) area and full bathroom. A 2nd laundry room located in basement. Wait...don't forget the oversized heated 3-car garage with a tandem 3rd parking space. Extra wide (3 cars side-by-side) driveway with new concrete. Tennis courts, playground and a vast, open green space to play right behind the home's backyard. Come visit us in Itasca today! New ROOF 2017. NOTE: washer & dryer in basement laundry room stays & the set in the main floor laundry room does not.
Property Specifics
| Single Family | |
| — | |
| — | |
| 2002 | |
| — | |
| IVY RIDGE | |
| No | |
| 0.18 |
| Du Page | |
| Clover Ridge Of Itasca | |
| 250 / Annual | |
| — | |
| — | |
| — | |
| 11733510 | |
| 0306403074 |
Nearby Schools
| NAME: | DISTRICT: | DISTANCE: | |
|---|---|---|---|
|
Grade School
Raymond Benson Primary School |
10 | — | |
|
Middle School
F E Peacock Middle School |
10 | Not in DB | |
|
High School
Lake Park High School |
108 | Not in DB | |
Property History
| DATE: | EVENT: | PRICE: | SOURCE: |
|---|---|---|---|
| 20 Apr, 2023 | Sold | $593,000 | MRED MLS |
| 12 Mar, 2023 | Under contract | $579,000 | MRED MLS |
| 8 Mar, 2023 | Listed for sale | $579,000 | MRED MLS |
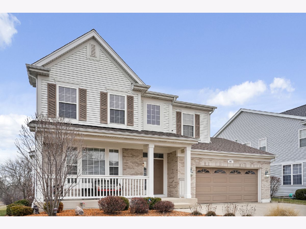
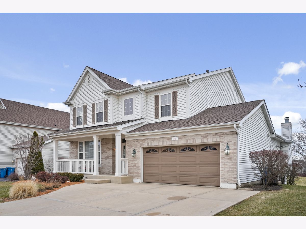
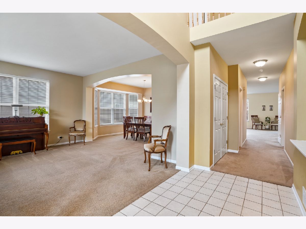
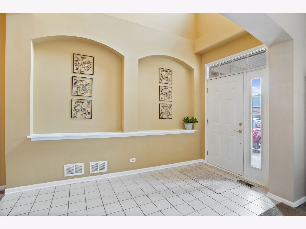
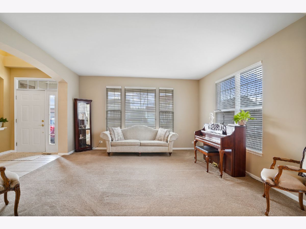
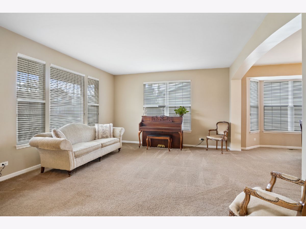
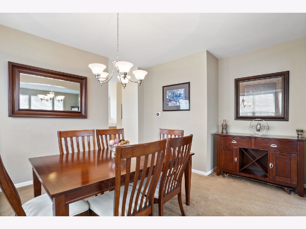
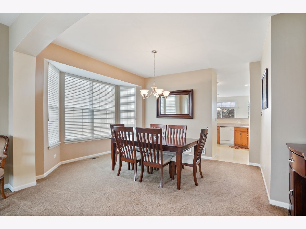
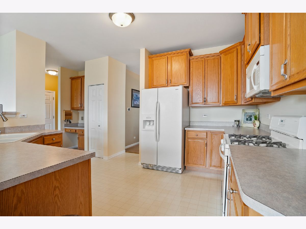
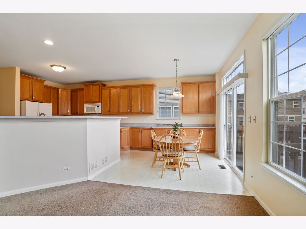
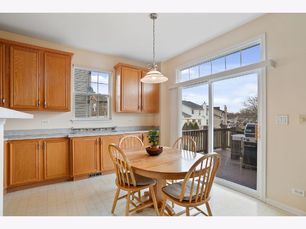
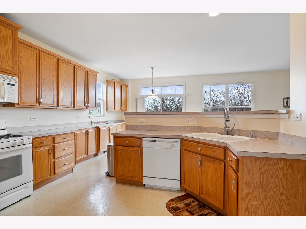
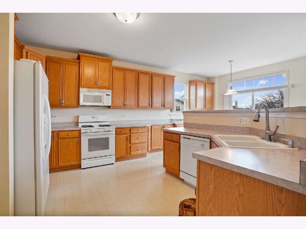
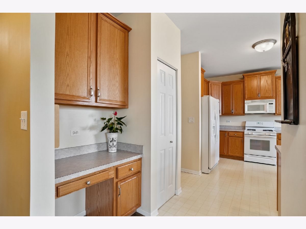
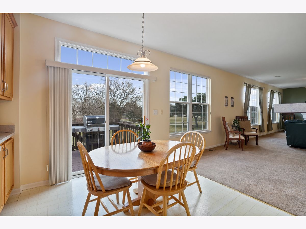
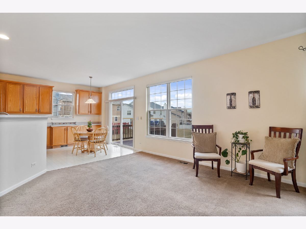
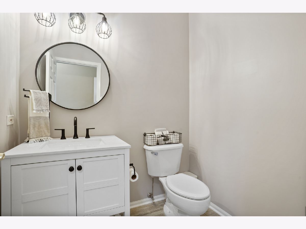
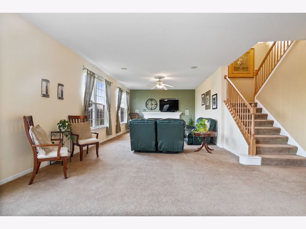
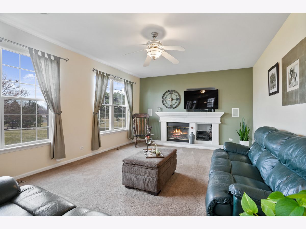
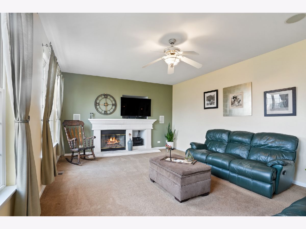
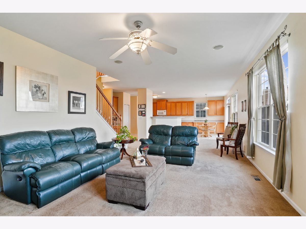
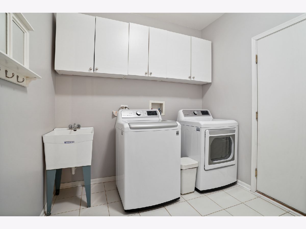
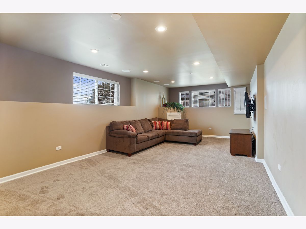
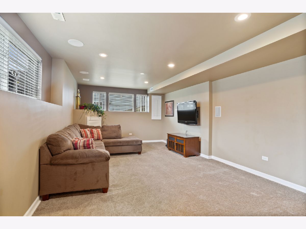
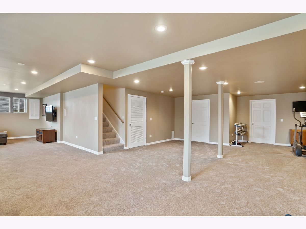
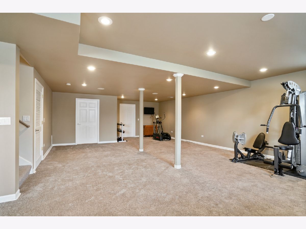
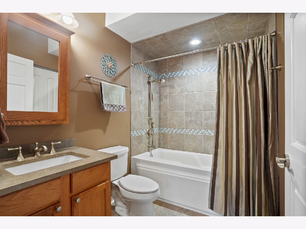
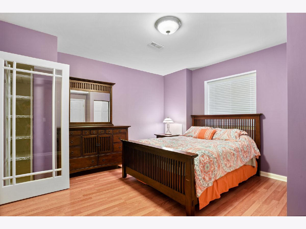
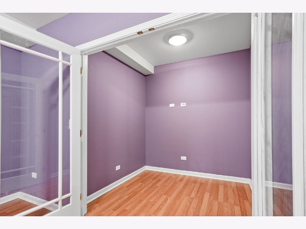
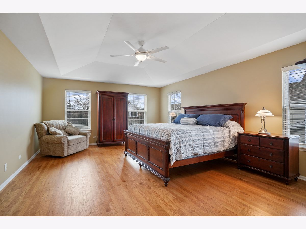
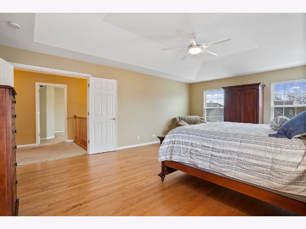
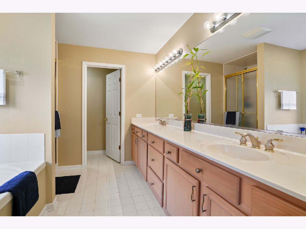
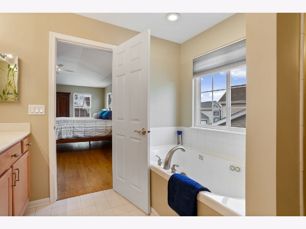
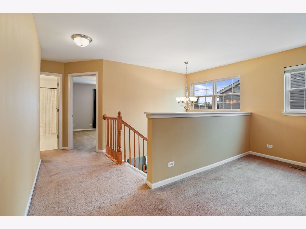
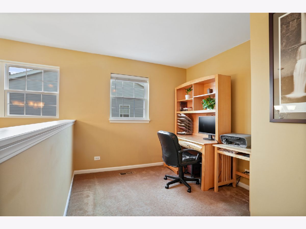
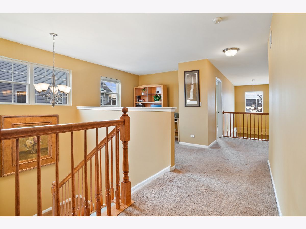
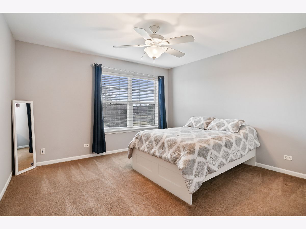
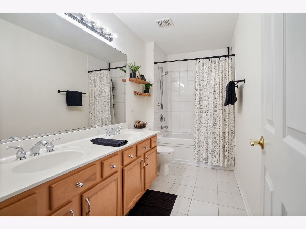
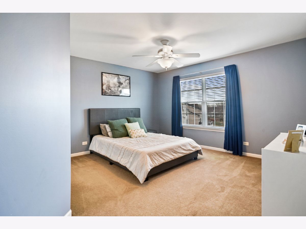
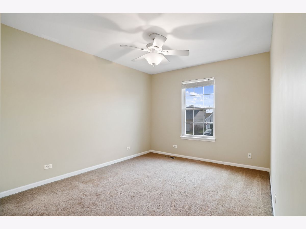
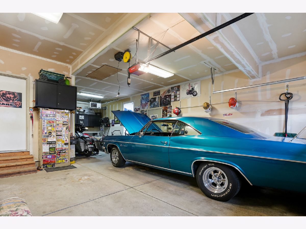
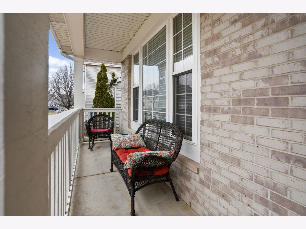
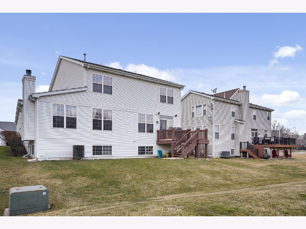
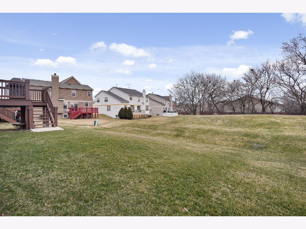
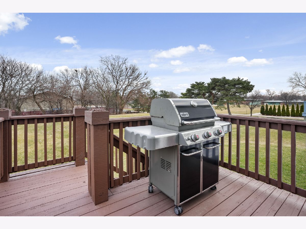
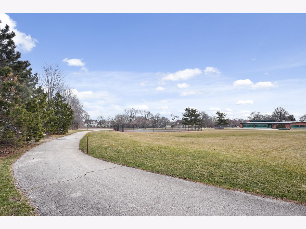
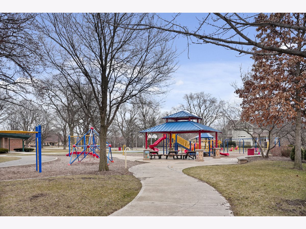
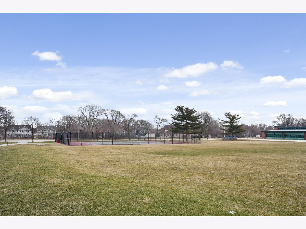
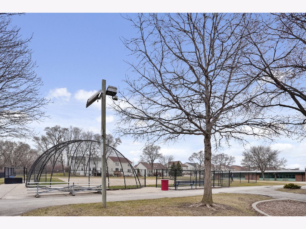
Room Specifics
Total Bedrooms: 5
Bedrooms Above Ground: 4
Bedrooms Below Ground: 1
Dimensions: —
Floor Type: —
Dimensions: —
Floor Type: —
Dimensions: —
Floor Type: —
Dimensions: —
Floor Type: —
Full Bathrooms: 4
Bathroom Amenities: Separate Shower,Double Sink
Bathroom in Basement: 1
Rooms: —
Basement Description: Finished,Egress Window,Rec/Family Area,Sleeping Area,Storage Space
Other Specifics
| 3 | |
| — | |
| Concrete | |
| — | |
| — | |
| 63.5X123.91 | |
| — | |
| — | |
| — | |
| — | |
| Not in DB | |
| — | |
| — | |
| — | |
| — |
Tax History
| Year | Property Taxes |
|---|---|
| 2023 | $12,652 |
Contact Agent
Nearby Similar Homes
Nearby Sold Comparables
Contact Agent
Listing Provided By
Coldwell Banker Realty


