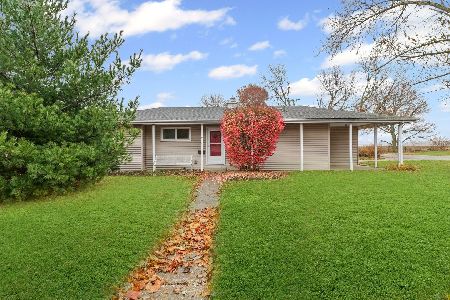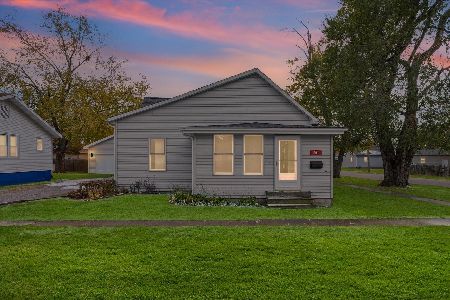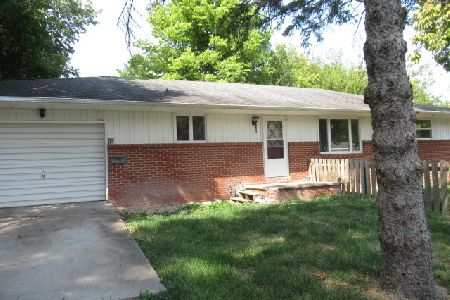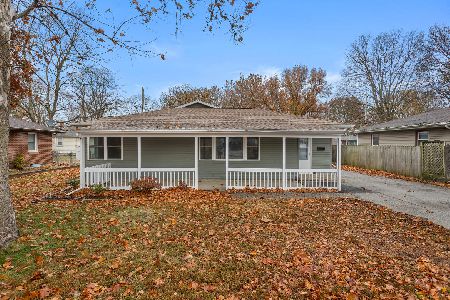806 Crestview Drive, Monticello, Illinois 61856
$188,500
|
Sold
|
|
| Status: | Closed |
| Sqft: | 2,016 |
| Cost/Sqft: | $95 |
| Beds: | 3 |
| Baths: | 3 |
| Year Built: | 1972 |
| Property Taxes: | $3,163 |
| Days On Market: | 2619 |
| Lot Size: | 0,46 |
Description
Charming move-in ready home on a large corner lot. Updated kitchen and baths. Fresh paint. Updated flooring and lighting. Large master suite with two closets. Oversized 2 car garage with entrance into mud room. Heated 4-seasons room. A/C installed in 2017. Furnace is newer. Roof approximately 10 years old. Solid construction. Huge 600 sq ft out building with heat and air conditioning makes the perfect work/craft area, Man Cave or She Shed! Close to all Monticello schools, parks, and Aquatic Center! You don't want to miss this great home!
Property Specifics
| Single Family | |
| — | |
| — | |
| 1972 | |
| None | |
| — | |
| No | |
| 0.46 |
| Piatt | |
| Crestview | |
| 0 / Not Applicable | |
| None | |
| Public | |
| Public Sewer | |
| 10149760 | |
| 05005400157200 |
Nearby Schools
| NAME: | DISTRICT: | DISTANCE: | |
|---|---|---|---|
|
Grade School
Monticello Elementary |
25 | — | |
|
Middle School
Monticello Junior High School |
25 | Not in DB | |
|
High School
Monticello High School |
25 | Not in DB | |
Property History
| DATE: | EVENT: | PRICE: | SOURCE: |
|---|---|---|---|
| 30 May, 2019 | Sold | $188,500 | MRED MLS |
| 2 May, 2019 | Under contract | $192,500 | MRED MLS |
| 4 Dec, 2018 | Listed for sale | $192,500 | MRED MLS |
Room Specifics
Total Bedrooms: 3
Bedrooms Above Ground: 3
Bedrooms Below Ground: 0
Dimensions: —
Floor Type: Carpet
Dimensions: —
Floor Type: Carpet
Full Bathrooms: 3
Bathroom Amenities: —
Bathroom in Basement: —
Rooms: No additional rooms
Basement Description: Crawl
Other Specifics
| 2 | |
| — | |
| — | |
| — | |
| — | |
| 22.32+50.22X178.15X45.28X1 | |
| — | |
| Full | |
| — | |
| Range, Dishwasher, Refrigerator, Range Hood | |
| Not in DB | |
| — | |
| — | |
| — | |
| — |
Tax History
| Year | Property Taxes |
|---|---|
| 2019 | $3,163 |
Contact Agent
Nearby Similar Homes
Nearby Sold Comparables
Contact Agent
Listing Provided By
RE/MAX REALTY ASSOCIATES-CHA







