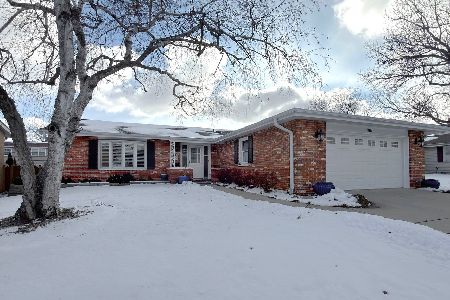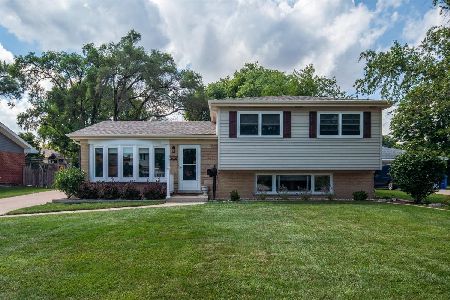803 Carol Lane, Mount Prospect, Illinois 60056
$340,000
|
Sold
|
|
| Status: | Closed |
| Sqft: | 1,998 |
| Cost/Sqft: | $179 |
| Beds: | 3 |
| Baths: | 3 |
| Year Built: | 1967 |
| Property Taxes: | $7,896 |
| Days On Market: | 4155 |
| Lot Size: | 0,21 |
Description
An unbelievable home, meticulously maintained all on a friendly culdesac. Hdwd floors t/o, incredible gourmet kitchen w/Kraftmade cabinets and SS appliances. 3 fireplaces operating on remote starters. Priv. master suite w/dbl door entry into bath w/jacuzzi tub. Roof-2004. Updated baths, windows, 6-panel oak doors t/o. AND The pleasure will be all yours when you view the 3-season all glass sunroom! WOW!
Property Specifics
| Single Family | |
| — | |
| — | |
| 1967 | |
| Partial | |
| — | |
| No | |
| 0.21 |
| Cook | |
| — | |
| 0 / Not Applicable | |
| None | |
| Public | |
| Public Sewer | |
| 08726394 | |
| 08152000240000 |
Property History
| DATE: | EVENT: | PRICE: | SOURCE: |
|---|---|---|---|
| 24 Nov, 2014 | Sold | $340,000 | MRED MLS |
| 23 Oct, 2014 | Under contract | $358,000 | MRED MLS |
| — | Last price change | $368,200 | MRED MLS |
| 10 Sep, 2014 | Listed for sale | $368,200 | MRED MLS |
| 7 Aug, 2020 | Sold | $410,000 | MRED MLS |
| 1 Jul, 2020 | Under contract | $418,900 | MRED MLS |
| 24 Jun, 2020 | Listed for sale | $418,900 | MRED MLS |
Room Specifics
Total Bedrooms: 3
Bedrooms Above Ground: 3
Bedrooms Below Ground: 0
Dimensions: —
Floor Type: Hardwood
Dimensions: —
Floor Type: Hardwood
Full Bathrooms: 3
Bathroom Amenities: Whirlpool
Bathroom in Basement: 0
Rooms: Foyer,Recreation Room,Sun Room
Basement Description: Partially Finished
Other Specifics
| 2 | |
| — | |
| — | |
| — | |
| Cul-De-Sac | |
| 70 X 130 | |
| — | |
| Full | |
| Hardwood Floors | |
| Range, Microwave, Dishwasher, Refrigerator, Bar Fridge, Washer, Dryer, Disposal, Stainless Steel Appliance(s) | |
| Not in DB | |
| — | |
| — | |
| — | |
| Electric |
Tax History
| Year | Property Taxes |
|---|---|
| 2014 | $7,896 |
| 2020 | $8,700 |
Contact Agent
Nearby Similar Homes
Nearby Sold Comparables
Contact Agent
Listing Provided By
Baird & Warner












