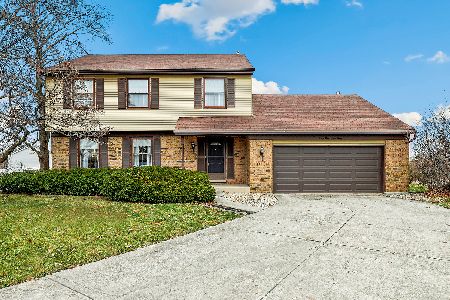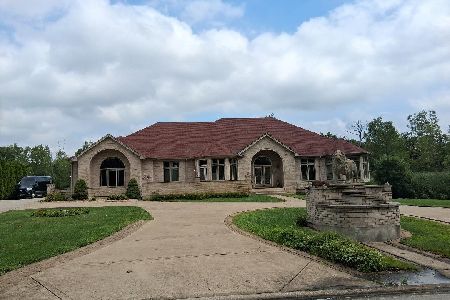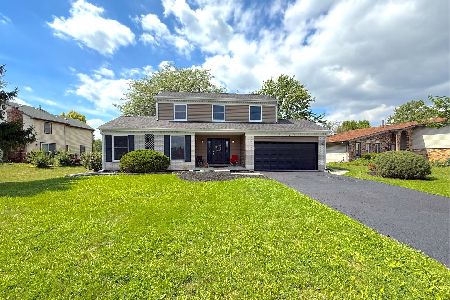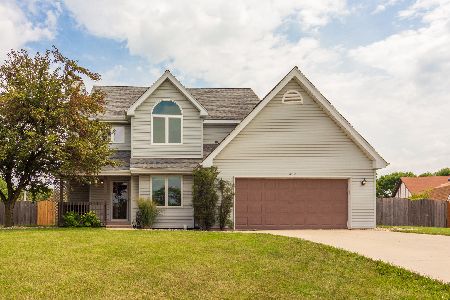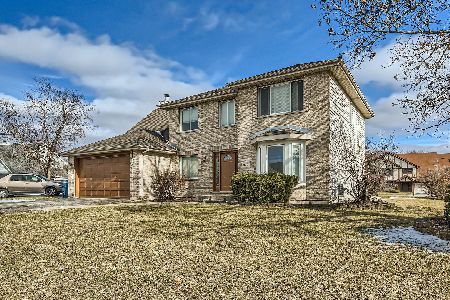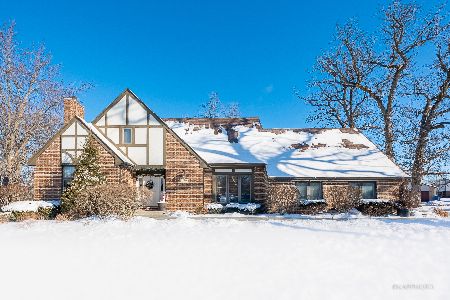806 Huntley Woods Drive, Crete, Illinois 60417
$145,000
|
Sold
|
|
| Status: | Closed |
| Sqft: | 3,099 |
| Cost/Sqft: | $52 |
| Beds: | 3 |
| Baths: | 3 |
| Year Built: | 1998 |
| Property Taxes: | $0 |
| Days On Market: | 3614 |
| Lot Size: | 0,47 |
Description
So much potential. Huge home with soaring ceilings in the formal living room, formal dining room, office, large kitchen with island, breakfast nook, open to main floor family room with 2 story brick fireplace and wet bar. Sliding door in family room and breakfast area to large deck. Main floor laundry room doubles as a mud room to the 3 car garage. Upper level boasts 3 bedrooms, one a master suite, and one of the other bedrooms has a bonus room attached. A loft area open to the family room below. Zoned heating, full unfinished basement. Opportunity to own a huge executive home in Crete with a little bit of elbow grease. Bank owned as-is, local bank fast response time.
Property Specifics
| Single Family | |
| — | |
| — | |
| 1998 | |
| Full | |
| — | |
| No | |
| 0.47 |
| Will | |
| — | |
| 0 / Not Applicable | |
| None | |
| Public | |
| Public Sewer | |
| 09154695 | |
| 2315021010280000 |
Property History
| DATE: | EVENT: | PRICE: | SOURCE: |
|---|---|---|---|
| 26 Jul, 2016 | Sold | $145,000 | MRED MLS |
| 6 Jul, 2016 | Under contract | $160,000 | MRED MLS |
| 3 Mar, 2016 | Listed for sale | $160,000 | MRED MLS |
Room Specifics
Total Bedrooms: 3
Bedrooms Above Ground: 3
Bedrooms Below Ground: 0
Dimensions: —
Floor Type: —
Dimensions: —
Floor Type: —
Full Bathrooms: 3
Bathroom Amenities: Whirlpool,Separate Shower
Bathroom in Basement: 0
Rooms: Bonus Room,Breakfast Room,Foyer,Loft,Office
Basement Description: Unfinished
Other Specifics
| 3 | |
| — | |
| — | |
| — | |
| — | |
| 49.94X173.03X135.61X91.97X | |
| — | |
| Full | |
| Vaulted/Cathedral Ceilings, Bar-Wet, First Floor Laundry | |
| — | |
| Not in DB | |
| — | |
| — | |
| — | |
| — |
Tax History
| Year | Property Taxes |
|---|
Contact Agent
Nearby Similar Homes
Nearby Sold Comparables
Contact Agent
Listing Provided By
Prime Real Estate



