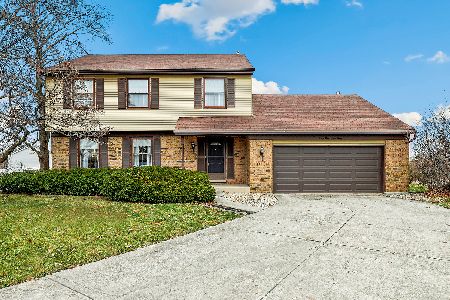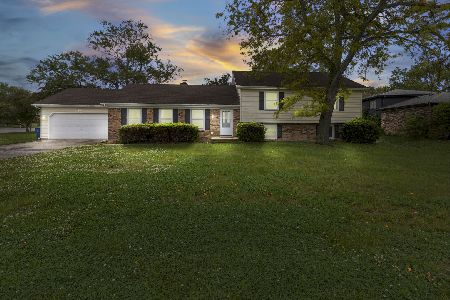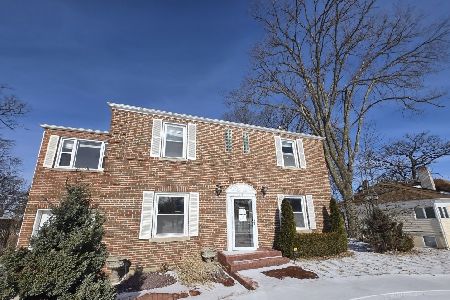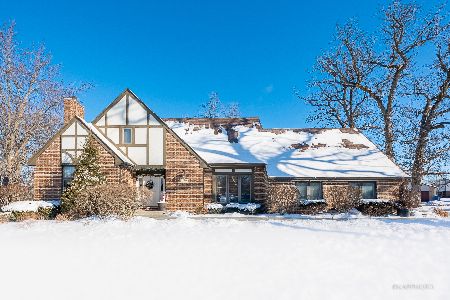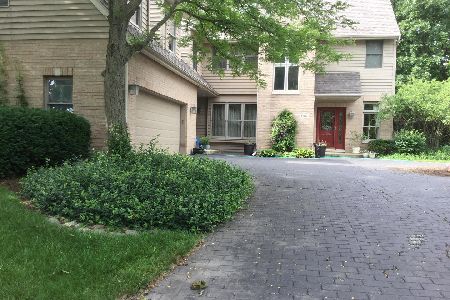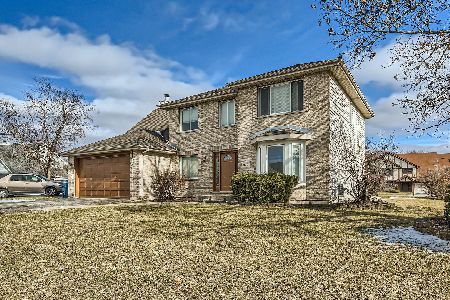849 Huntley Woods Drive, Crete, Illinois 60417
$245,000
|
Sold
|
|
| Status: | Closed |
| Sqft: | 3,150 |
| Cost/Sqft: | $81 |
| Beds: | 5 |
| Baths: | 3 |
| Year Built: | 1992 |
| Property Taxes: | $7,756 |
| Days On Market: | 2362 |
| Lot Size: | 0,50 |
Description
Two story brick Tudor with attached 2 car garage, 0.47 acre lot. Over-sized windows and doors throughout. Remodeled eat-in kitchen with granite tops/back splash, custom maple cabinets, easy close drawers, brass cabinet hardware and large pantry: new SS appliances. Family room adjoins with oak floors featuring a beautiful walnut built-in entertainment center; sliding glass door opens to over-sized paver patio; formal living room with gas/wood burning fireplace, oak flooring; dining room with oak floor; main level bonus fifth bedroom/office; MBR suite with spa Jacuzzi bath, separate shower, walk-in closet. Basement is finished with kitchenette, rec space & storage. New roof 2013; new furnace 2018. Original owner downsizing.
Property Specifics
| Single Family | |
| — | |
| Tudor | |
| 1992 | |
| Full | |
| — | |
| No | |
| 0.5 |
| Will | |
| — | |
| — / Not Applicable | |
| None | |
| Public | |
| Public Sewer | |
| 10476310 | |
| 2315021120050000 |
Nearby Schools
| NAME: | DISTRICT: | DISTANCE: | |
|---|---|---|---|
|
Grade School
Crete Elementary School |
201U | — | |
|
Middle School
Crete-monee Middle School |
201U | Not in DB | |
|
High School
Crete-monee High School |
201U | Not in DB | |
Property History
| DATE: | EVENT: | PRICE: | SOURCE: |
|---|---|---|---|
| 8 Jan, 2020 | Sold | $245,000 | MRED MLS |
| 21 Nov, 2019 | Under contract | $255,000 | MRED MLS |
| 6 Aug, 2019 | Listed for sale | $255,000 | MRED MLS |
| 5 May, 2022 | Sold | $380,000 | MRED MLS |
| 1 Mar, 2022 | Under contract | $380,000 | MRED MLS |
| 26 Jan, 2022 | Listed for sale | $380,000 | MRED MLS |
Room Specifics
Total Bedrooms: 5
Bedrooms Above Ground: 5
Bedrooms Below Ground: 0
Dimensions: —
Floor Type: Carpet
Dimensions: —
Floor Type: Carpet
Dimensions: —
Floor Type: Carpet
Dimensions: —
Floor Type: —
Full Bathrooms: 3
Bathroom Amenities: Whirlpool,Separate Shower
Bathroom in Basement: 0
Rooms: Foyer,Bedroom 5,Breakfast Room,Recreation Room,Kitchen,Other Room
Basement Description: Finished
Other Specifics
| 2 | |
| Concrete Perimeter | |
| Concrete | |
| Patio, Brick Paver Patio | |
| Corner Lot,Wooded | |
| 74X118X89X88X143 | |
| Unfinished | |
| Full | |
| Hardwood Floors, First Floor Bedroom, First Floor Laundry, First Floor Full Bath | |
| Range, Microwave, Dishwasher, Refrigerator, High End Refrigerator, Washer, Dryer, Stainless Steel Appliance(s), Wine Refrigerator | |
| Not in DB | |
| — | |
| — | |
| — | |
| Wood Burning, Gas Log |
Tax History
| Year | Property Taxes |
|---|---|
| 2020 | $7,756 |
| 2022 | $9,422 |
Contact Agent
Nearby Similar Homes
Nearby Sold Comparables
Contact Agent
Listing Provided By
Prello Realty, Inc.



