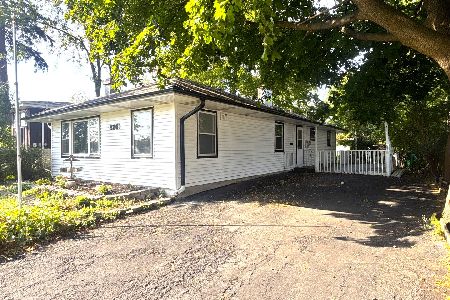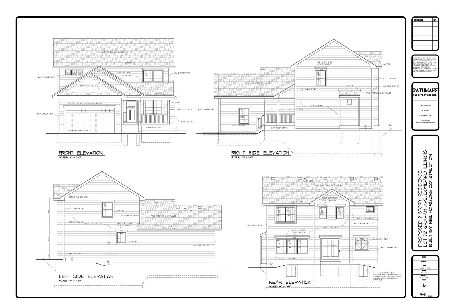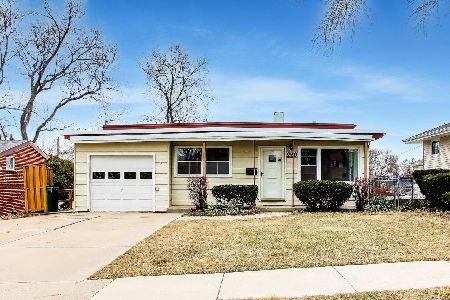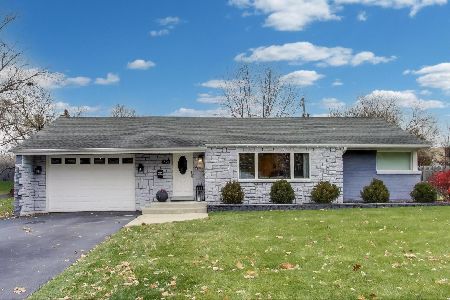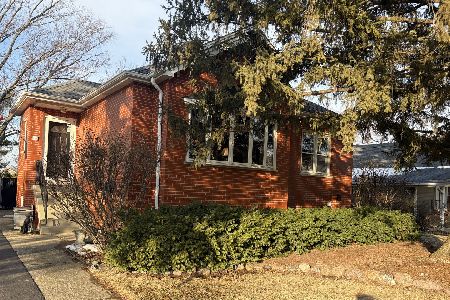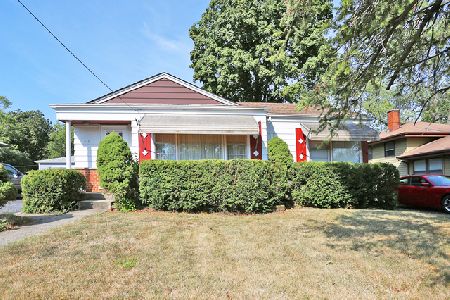806 Main Street, Lombard, Illinois 60148
$286,000
|
Sold
|
|
| Status: | Closed |
| Sqft: | 864 |
| Cost/Sqft: | $343 |
| Beds: | 2 |
| Baths: | 1 |
| Year Built: | 1956 |
| Property Taxes: | $4,926 |
| Days On Market: | 881 |
| Lot Size: | 0,00 |
Description
CONTRACT FELL/BACK ON MARKET! Nothing to do but move in! Maintenance free new vinyl siding in soft gray, white aluminum eaves, double pane casement windows and a roof in great condition. "Turn-around" driveway, dog run and a deep lot makes living easy! Dog Run is nestled close to the house for "just open-the-door" convenience. Beyond the fenced run, find a HUGE, well-kept yard with mature trees, storage shed and a concrete paver patio. Light a fire, throw steaks on the grill and enjoy! There is room for volleyball, bonfires or frisbee! ...OR build that dream garage you've always wanted! Inside is as nice as outside. Freshly painted with Benjaman Moore White. It is light & bright all day. If the kitchen is the heart of every home, you will love the space here! You'll find pretty cabinetry, newer plank flooring and black appliances. The living room is generous and will hold that large sectional and your big screen! 2 nice bedrooms and an updated bath completes the 1st floor. Downstairs is 85% finished with an open floor plan between 3 rooms. Seller worked from home and used this level as a family room and an office. Behind 6 panel doors you'll also find a mechanical room, storage and a laundry with slop sink. Improvements include Vinyl Siding 2023; Interior paint 2023; Hot water heater 2021; CAC 2018; Kitchen & Bath Flooring 2018. If you commute, you'll love this location! It is mere minutes from jumping on 355 or I88. Also enjoy the walk-ability to train, parks and schools!
Property Specifics
| Single Family | |
| — | |
| — | |
| 1956 | |
| — | |
| RANCH | |
| No | |
| — |
| Du Page | |
| — | |
| 0 / Not Applicable | |
| — | |
| — | |
| — | |
| 11899744 | |
| 0618213022 |
Nearby Schools
| NAME: | DISTRICT: | DISTANCE: | |
|---|---|---|---|
|
Grade School
Madison Elementary School |
44 | — | |
|
Middle School
Glenn Westlake Middle School |
44 | Not in DB | |
|
High School
Glenbard East High School |
87 | Not in DB | |
Property History
| DATE: | EVENT: | PRICE: | SOURCE: |
|---|---|---|---|
| 3 Nov, 2023 | Sold | $286,000 | MRED MLS |
| 1 Nov, 2023 | Under contract | $296,000 | MRED MLS |
| 3 Oct, 2023 | Listed for sale | $296,000 | MRED MLS |
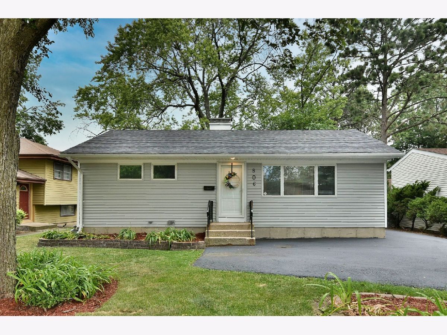
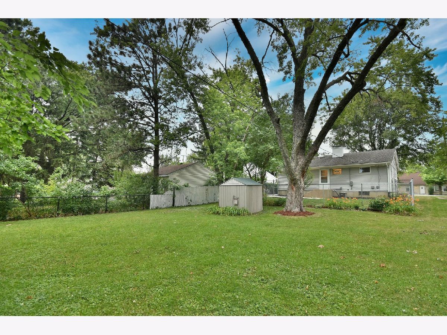
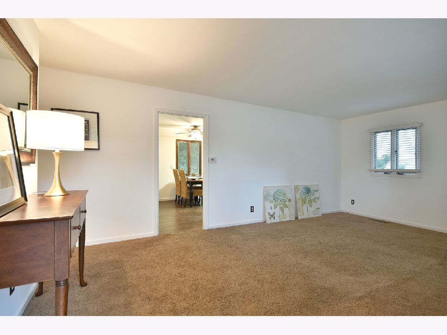
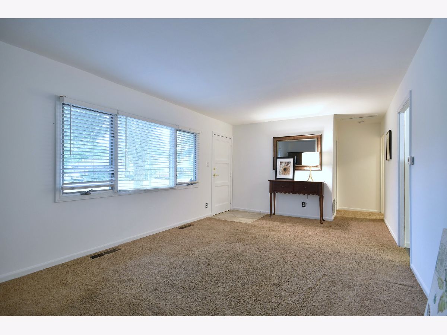
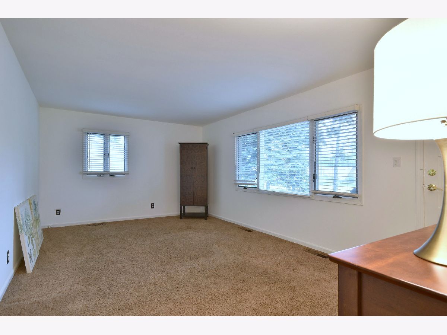
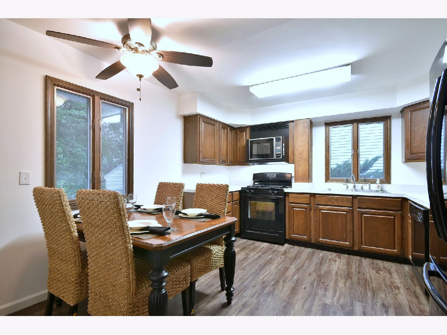
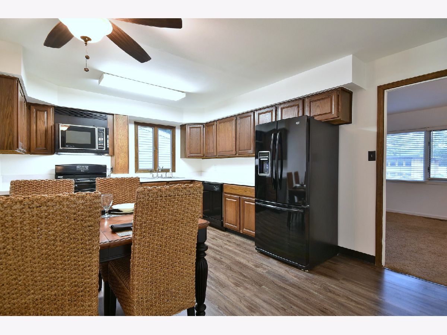
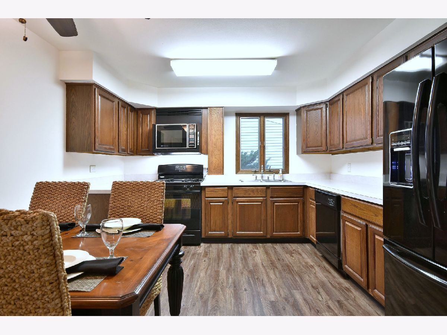
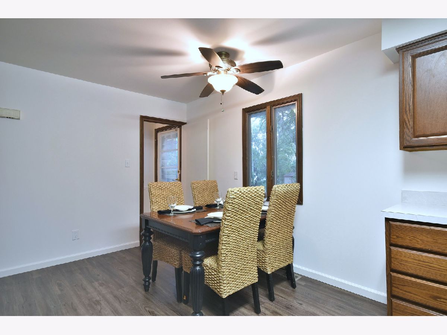
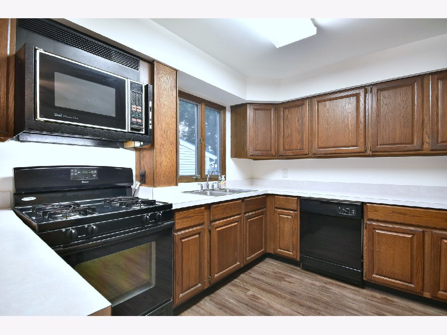
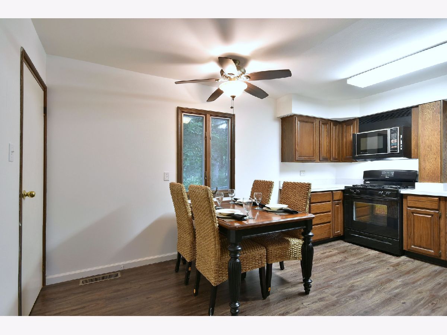
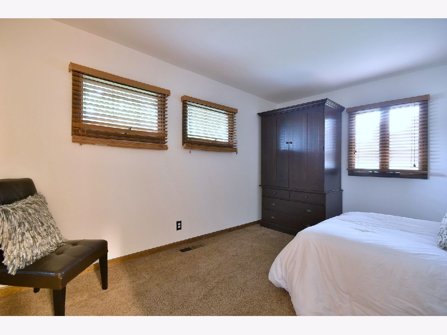
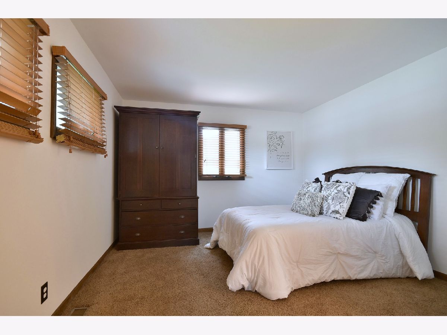
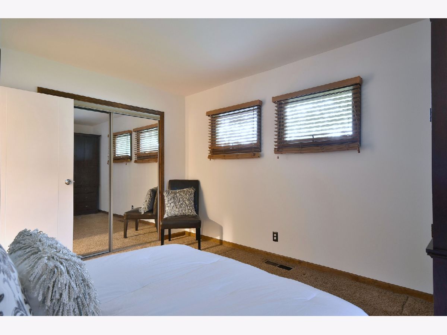
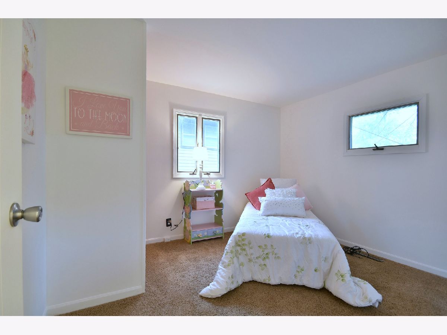
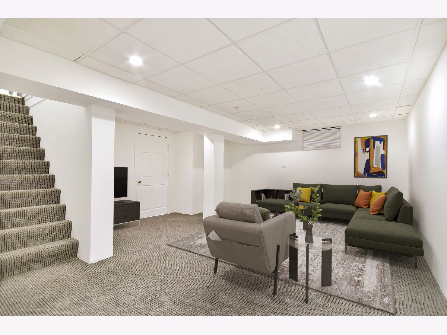
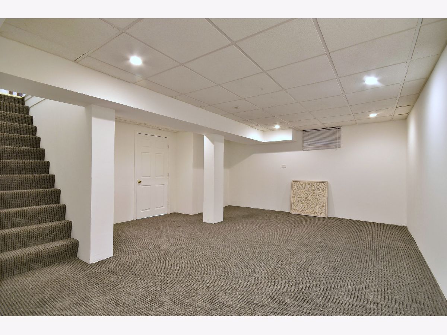
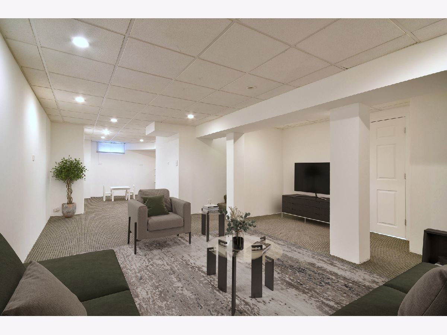
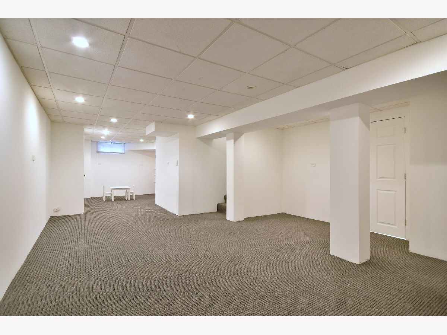
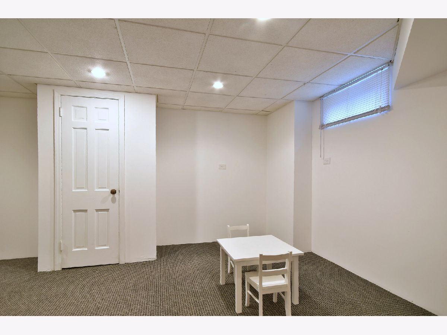
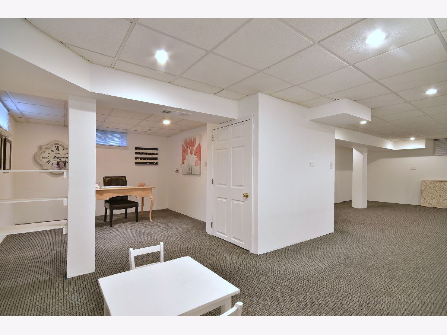
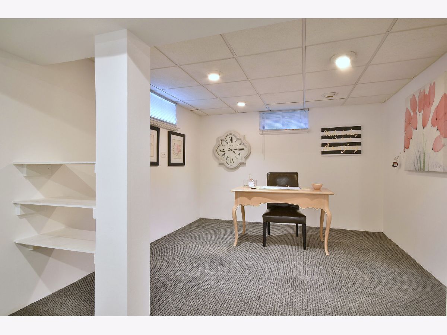
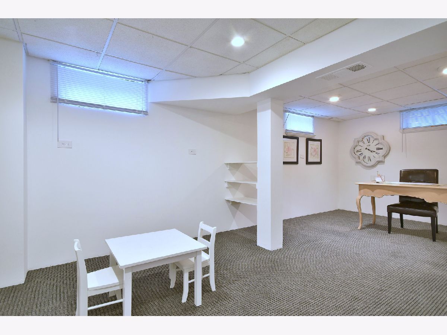
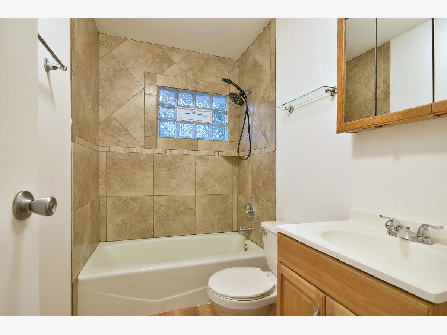
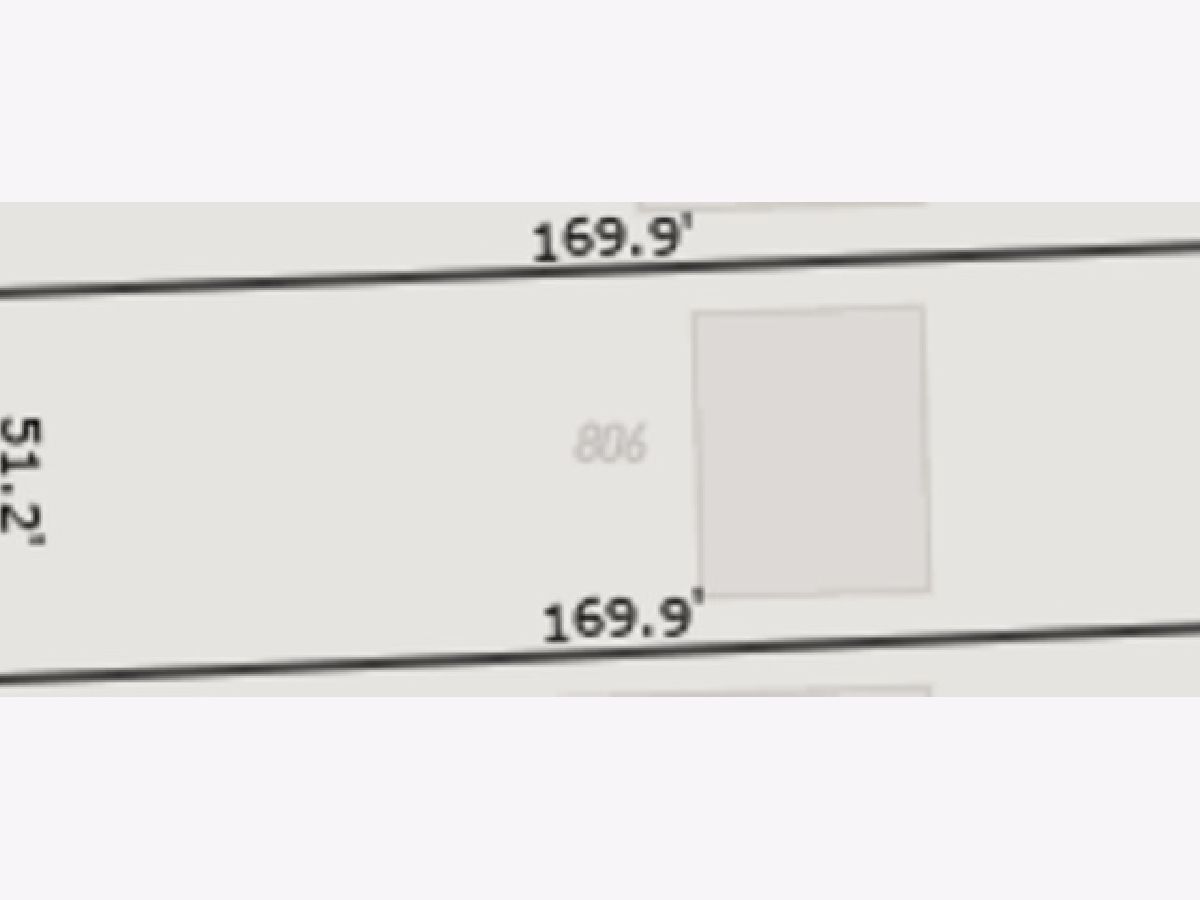
Room Specifics
Total Bedrooms: 2
Bedrooms Above Ground: 2
Bedrooms Below Ground: 0
Dimensions: —
Floor Type: —
Full Bathrooms: 1
Bathroom Amenities: —
Bathroom in Basement: 0
Rooms: —
Basement Description: Partially Finished,Concrete (Basement),Rec/Family Area,Storage Space
Other Specifics
| — | |
| — | |
| Asphalt | |
| — | |
| — | |
| 51 X 169.9 | |
| — | |
| — | |
| — | |
| — | |
| Not in DB | |
| — | |
| — | |
| — | |
| — |
Tax History
| Year | Property Taxes |
|---|---|
| 2023 | $4,926 |
Contact Agent
Nearby Similar Homes
Contact Agent
Listing Provided By
RE/MAX Suburban

