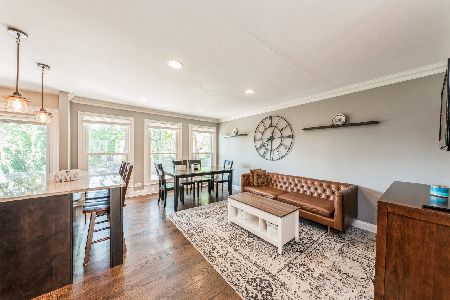806 Partridge Drive, Palatine, Illinois 60067
$443,000
|
Sold
|
|
| Status: | Closed |
| Sqft: | 2,414 |
| Cost/Sqft: | $188 |
| Beds: | 4 |
| Baths: | 3 |
| Year Built: | 1972 |
| Property Taxes: | $10,763 |
| Days On Market: | 3557 |
| Lot Size: | 0,31 |
Description
Outstanding two story remodeled throughout! Rich oak flooring in every room! Freshly painted interior! Dazzling new cherry kitchen boasts granite center isle, breakfast bar, s/s appliances including Sub-Zero & Viking gas range! Formal living room with fireplace and box bay window! French doors to gracious dining room! First floor library with 9 ft. ceilings! Handsome family room with three sided fireplace! Lower level recreation room and game room! Fabulous fenced yard with patio for entertaining! New mechanicals-furnace, air and hot water heater in 2012! Newer windows, siding, roof and brick paver walkway! Picture perfect-move in condition!!
Property Specifics
| Single Family | |
| — | |
| Colonial | |
| 1972 | |
| Partial | |
| CUSTOM | |
| No | |
| 0.31 |
| Cook | |
| Hunting Ridge | |
| 15 / Annual | |
| Other | |
| Lake Michigan | |
| Public Sewer | |
| 09208738 | |
| 02282060320000 |
Nearby Schools
| NAME: | DISTRICT: | DISTANCE: | |
|---|---|---|---|
|
Grade School
Hunting Ridge Elementary School |
15 | — | |
|
Middle School
Plum Grove Junior High School |
15 | Not in DB | |
|
High School
Wm Fremd High School |
211 | Not in DB | |
Property History
| DATE: | EVENT: | PRICE: | SOURCE: |
|---|---|---|---|
| 1 Jul, 2016 | Sold | $443,000 | MRED MLS |
| 14 May, 2016 | Under contract | $453,000 | MRED MLS |
| 28 Apr, 2016 | Listed for sale | $453,000 | MRED MLS |
Room Specifics
Total Bedrooms: 4
Bedrooms Above Ground: 4
Bedrooms Below Ground: 0
Dimensions: —
Floor Type: Hardwood
Dimensions: —
Floor Type: Hardwood
Dimensions: —
Floor Type: Hardwood
Full Bathrooms: 3
Bathroom Amenities: Separate Shower
Bathroom in Basement: 0
Rooms: Den,Recreation Room,Other Room
Basement Description: Finished
Other Specifics
| 2 | |
| Concrete Perimeter | |
| Asphalt | |
| Patio | |
| Corner Lot,Fenced Yard | |
| 101X134 | |
| Full,Unfinished | |
| Full | |
| Hardwood Floors, First Floor Laundry | |
| Double Oven, Range, Microwave, Dishwasher, Refrigerator, Disposal | |
| Not in DB | |
| Tennis Courts, Sidewalks, Street Lights, Street Paved | |
| — | |
| — | |
| Double Sided, Wood Burning, Attached Fireplace Doors/Screen, Gas Starter |
Tax History
| Year | Property Taxes |
|---|---|
| 2016 | $10,763 |
Contact Agent
Nearby Similar Homes
Nearby Sold Comparables
Contact Agent
Listing Provided By
RE/MAX Unlimited Northwest







