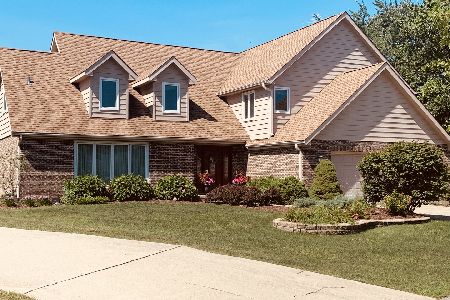1022 Plum Tree Court, Palatine, Illinois 60067
$370,000
|
Sold
|
|
| Status: | Closed |
| Sqft: | 2,142 |
| Cost/Sqft: | $175 |
| Beds: | 3 |
| Baths: | 3 |
| Year Built: | 1977 |
| Property Taxes: | $10,273 |
| Days On Market: | 2409 |
| Lot Size: | 0,27 |
Description
BEST VALUE IN PLUM GROVE HILLS. This beautifully built ranch sits on a quiet cul-de-sac in desirable subdivision.Main level offers 3 bedrooms with wic, 2 full baths, plus gorgeous hardwood floors in common areas.Brick fp anchors a cozy, patio-accessible family room. Updated gourmet kitchen hosts island with overhead prism lighting, custom cabinetry, granite counters, and SS appliances.Main level laundry room with newer washer & dryer plus utility sink, w/access doors to garage, basement and yard.LL apartment has eat-in kitchen and bath plus living room, 2 bedrooms. bonus room & crawlspace.2 car garage and large driveway has add'tl parking for guests.Backyard borders S. Quentin Rd. yet is a private and quiet sanctuary with privacy fencing, mature trees and a waterfall pond.NY Bluestone patio is perfect for grilling & entertaining. MB updated in 2019.This home provides plenty of room for family, and the dual living space offers family support living arrangements or rental income.Fremd HS
Property Specifics
| Single Family | |
| — | |
| Ranch | |
| 1977 | |
| Full | |
| EXPANDED SEVILLE | |
| No | |
| 0.27 |
| Cook | |
| Plum Grove Hills | |
| 0 / Not Applicable | |
| None | |
| Lake Michigan | |
| Public Sewer | |
| 10424129 | |
| 02271020120000 |
Nearby Schools
| NAME: | DISTRICT: | DISTANCE: | |
|---|---|---|---|
|
Grade School
Pleasant Hill Elementary School |
15 | — | |
|
Middle School
Plum Grove Junior High School |
15 | Not in DB | |
|
High School
Wm Fremd High School |
211 | Not in DB | |
Property History
| DATE: | EVENT: | PRICE: | SOURCE: |
|---|---|---|---|
| 29 Aug, 2019 | Sold | $370,000 | MRED MLS |
| 15 Jul, 2019 | Under contract | $374,999 | MRED MLS |
| 20 Jun, 2019 | Listed for sale | $374,999 | MRED MLS |
Room Specifics
Total Bedrooms: 5
Bedrooms Above Ground: 3
Bedrooms Below Ground: 2
Dimensions: —
Floor Type: Carpet
Dimensions: —
Floor Type: Carpet
Dimensions: —
Floor Type: Wood Laminate
Dimensions: —
Floor Type: —
Full Bathrooms: 3
Bathroom Amenities: Double Sink,Full Body Spray Shower,Soaking Tub
Bathroom in Basement: 1
Rooms: Bedroom 5,Workshop,Kitchen
Basement Description: Finished,Crawl
Other Specifics
| 2.5 | |
| Concrete Perimeter | |
| Asphalt | |
| Patio | |
| Cul-De-Sac,Irregular Lot | |
| 127X128X75X121X50 | |
| — | |
| Full | |
| Hardwood Floors, Wood Laminate Floors, First Floor Bedroom, In-Law Arrangement, First Floor Laundry, First Floor Full Bath | |
| Range, Microwave, Dishwasher, Refrigerator, Washer, Dryer, Disposal, Stainless Steel Appliance(s), Cooktop, Range Hood | |
| Not in DB | |
| Sidewalks, Street Lights, Street Paved | |
| — | |
| — | |
| Wood Burning, Gas Starter |
Tax History
| Year | Property Taxes |
|---|---|
| 2019 | $10,273 |
Contact Agent
Nearby Similar Homes
Nearby Sold Comparables
Contact Agent
Listing Provided By
@properties







