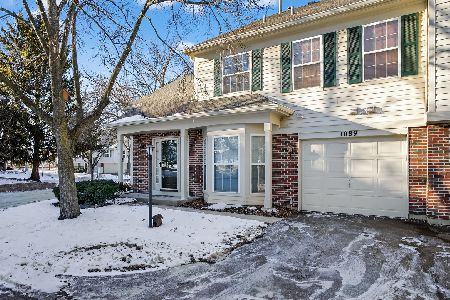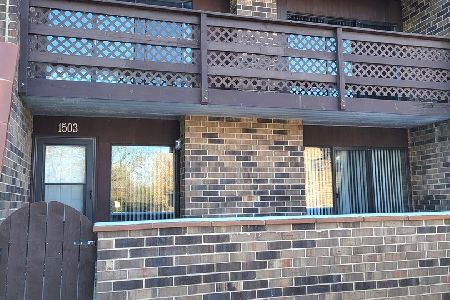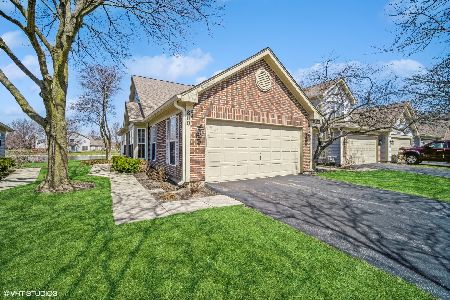806 Shady Oaks Drive, Elgin, Illinois 60120
$308,750
|
Sold
|
|
| Status: | Closed |
| Sqft: | 1,565 |
| Cost/Sqft: | $195 |
| Beds: | 2 |
| Baths: | 3 |
| Year Built: | 1991 |
| Property Taxes: | $5,520 |
| Days On Market: | 310 |
| Lot Size: | 0,00 |
Description
Spring has sprung at this fantastic two bedroom plus loft, two and half bath, two car garage Ainsley model in one of the best locations in Cobblers Crossing. The two story open living room has a water view and gas log fireplace. The eat-in kitchen, adjacent to the dining room, has stainless appliances, a walk-in pantry, and cozy breakfast nook. The kitchen improvements include a beautiful stone-look floor, garbage disposal, water purification system, under counter lighting, deep stainless sinks, new gas stove, and updated faucet. The laundry room with an updated utility sink and a powder room are conveniently located on the main level. The second level includes an open, sizeable flex-loft overlooking the living space below. Bedroom two comes with a great view of the lake and is adjacent to a second full bath. The spacious primary bedroom sports a vaulted ceiling, two closets and a lux bath with double sinks, a soaking tub and separate shower. The ample two car garage also has an overhead storage system. This comfortable town home has been continually improved during the current ownership. The home has updated ceiling fans throughout. The whole home was freshly painted and re-padded and carpeted in 2019. The bathrooms were updated with new toilets in 2019. The furnace, air conditioner, and "smart" thermostat, were replaced in 2022. The hot water heater was replace in 2018. Come enjoy the good life among the Shady Oaks!
Property Specifics
| Condos/Townhomes | |
| 2 | |
| — | |
| 1991 | |
| — | |
| AINSLEY | |
| Yes | |
| — |
| Cook | |
| Cobblers Crossing | |
| 270 / Monthly | |
| — | |
| — | |
| — | |
| 12342245 | |
| 06074050670000 |
Nearby Schools
| NAME: | DISTRICT: | DISTANCE: | |
|---|---|---|---|
|
Grade School
Lincoln Elementary School |
46 | — | |
|
Middle School
Larsen Middle School |
46 | Not in DB | |
|
High School
Elgin High School |
46 | Not in DB | |
Property History
| DATE: | EVENT: | PRICE: | SOURCE: |
|---|---|---|---|
| 29 Jun, 2007 | Sold | $222,000 | MRED MLS |
| 6 Jun, 2007 | Under contract | $224,900 | MRED MLS |
| — | Last price change | $229,900 | MRED MLS |
| 2 Dec, 2006 | Listed for sale | $229,900 | MRED MLS |
| 27 May, 2025 | Sold | $308,750 | MRED MLS |
| 26 Apr, 2025 | Under contract | $304,900 | MRED MLS |
| 24 Apr, 2025 | Listed for sale | $304,900 | MRED MLS |
| 14 Jul, 2025 | Under contract | $0 | MRED MLS |
| 19 Jun, 2025 | Listed for sale | $0 | MRED MLS |
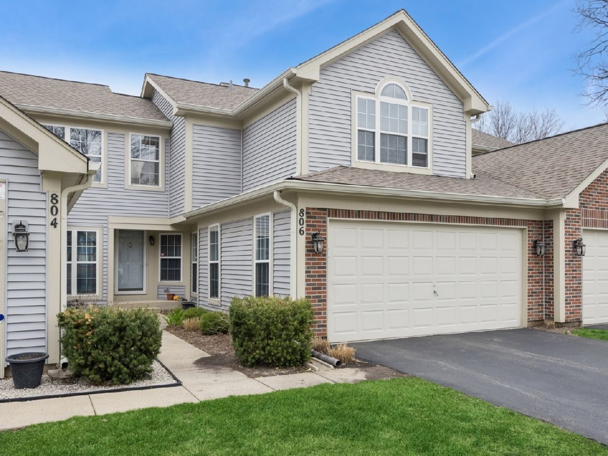
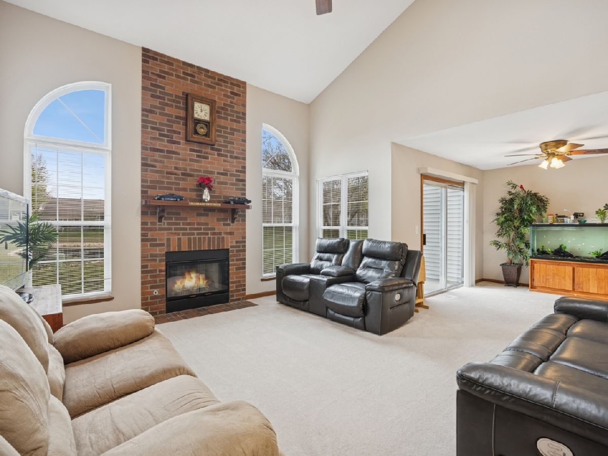
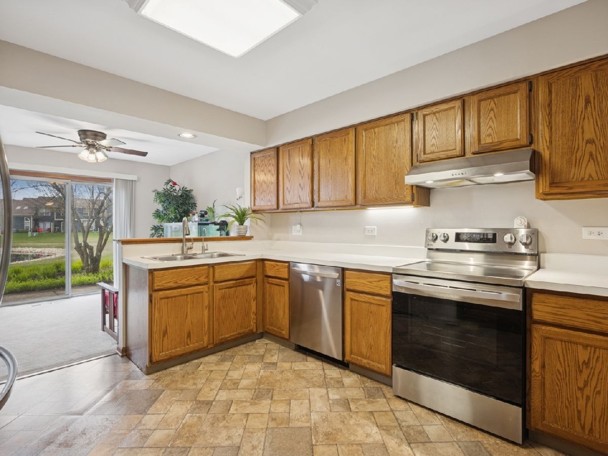
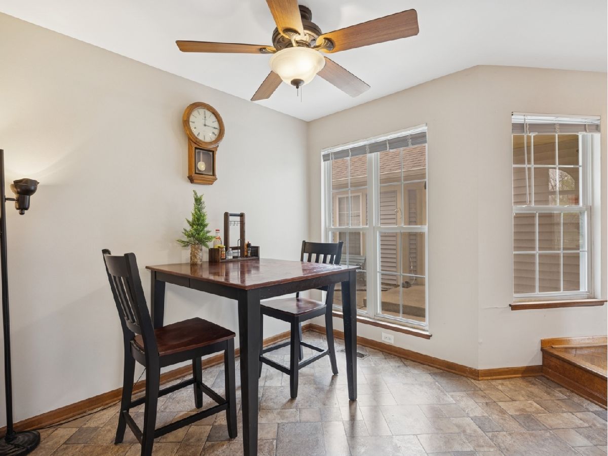
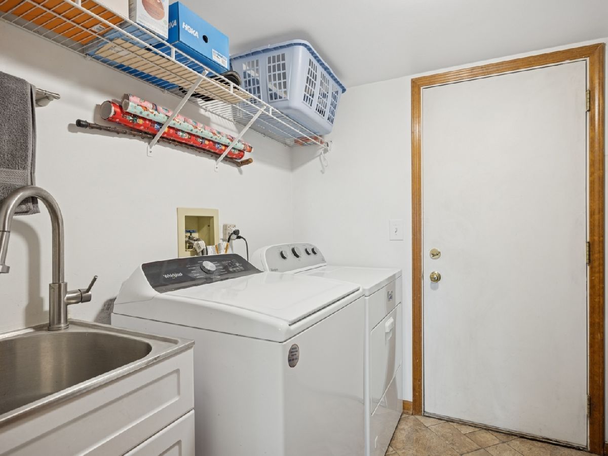
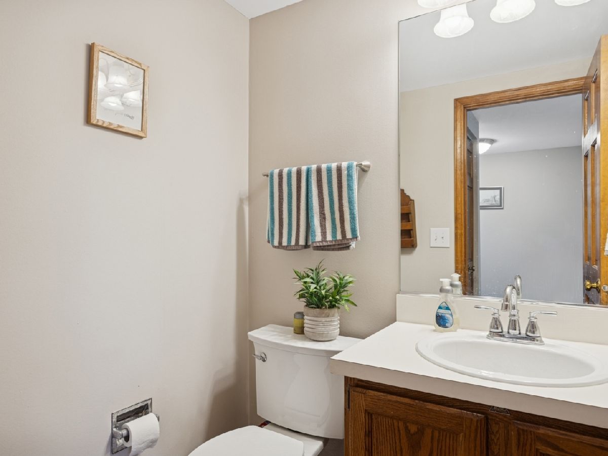
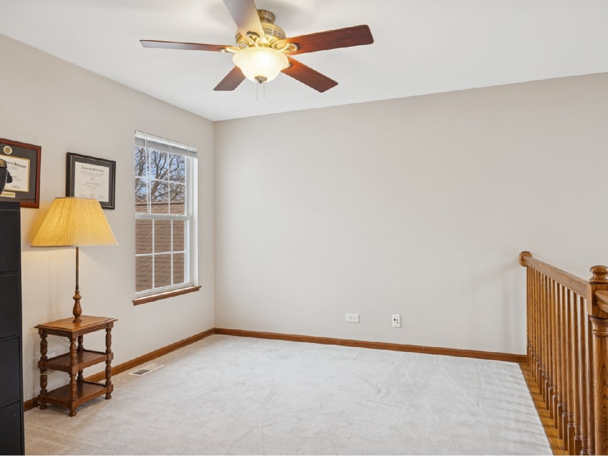
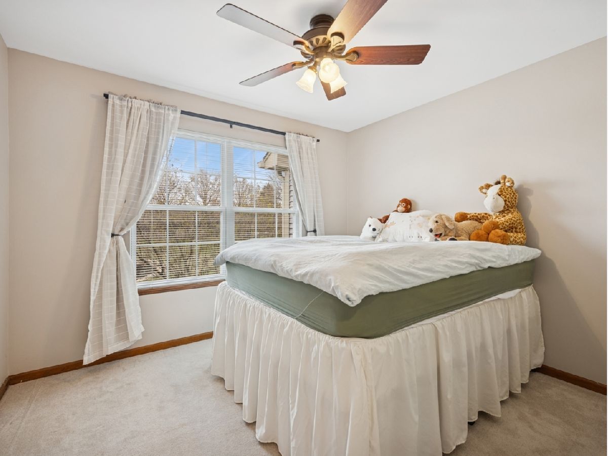
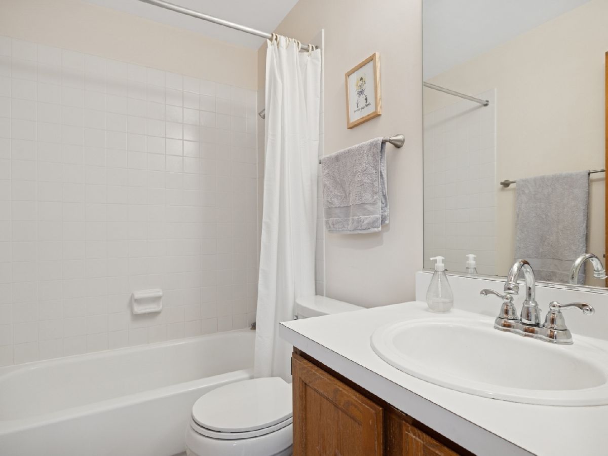
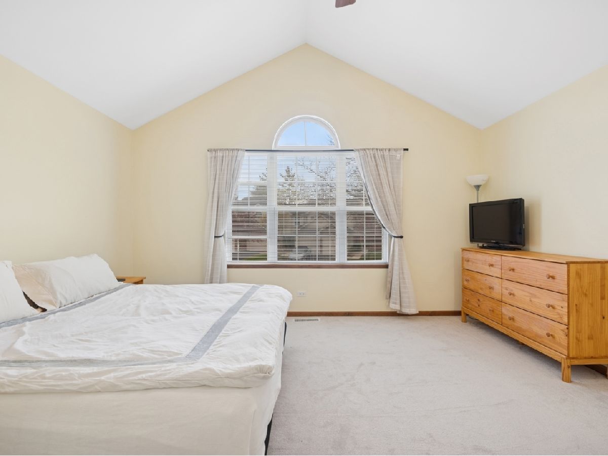
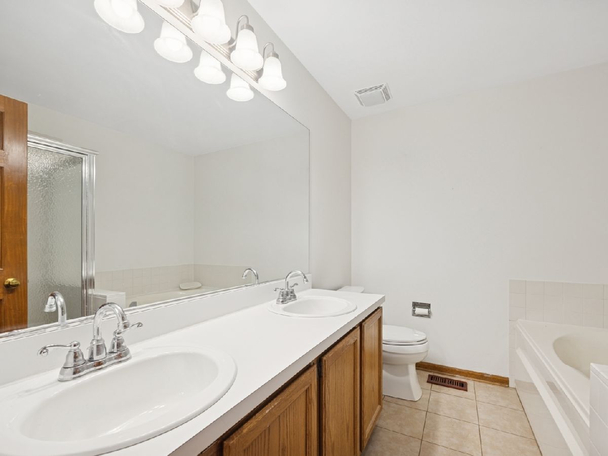
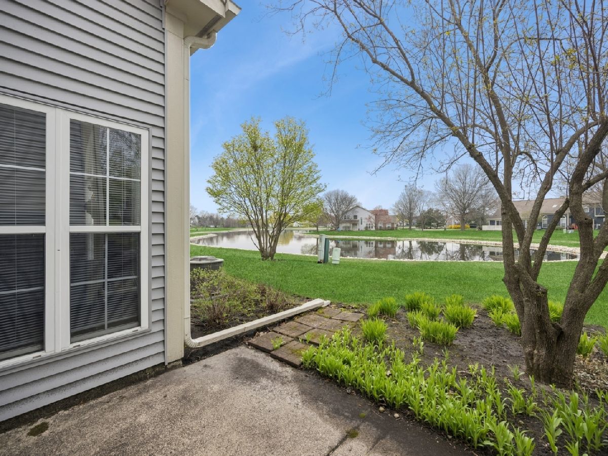
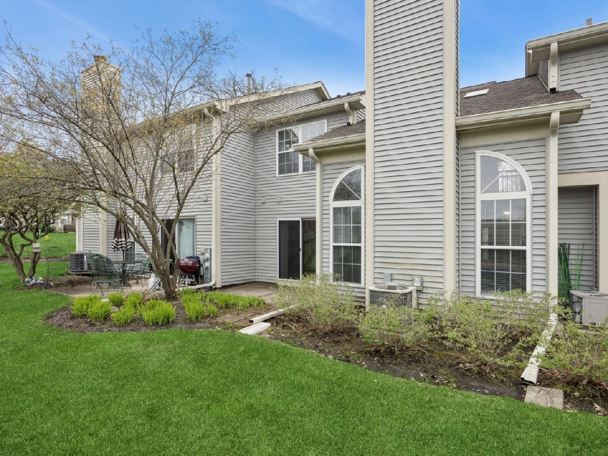
Room Specifics
Total Bedrooms: 2
Bedrooms Above Ground: 2
Bedrooms Below Ground: 0
Dimensions: —
Floor Type: —
Full Bathrooms: 3
Bathroom Amenities: Separate Shower,Double Sink,Soaking Tub
Bathroom in Basement: 0
Rooms: —
Basement Description: —
Other Specifics
| 2 | |
| — | |
| — | |
| — | |
| — | |
| 36 X 105 | |
| — | |
| — | |
| — | |
| — | |
| Not in DB | |
| — | |
| — | |
| — | |
| — |
Tax History
| Year | Property Taxes |
|---|---|
| 2007 | $3,195 |
| 2025 | $5,520 |
Contact Agent
Nearby Similar Homes
Nearby Sold Comparables
Contact Agent
Listing Provided By
Berkshire Hathaway HomeServices Starck Real Estate

