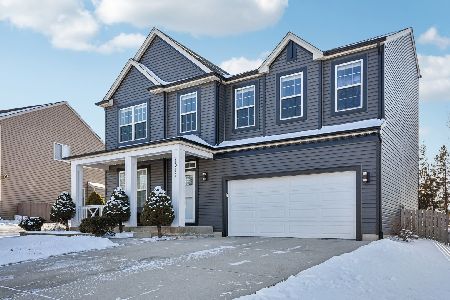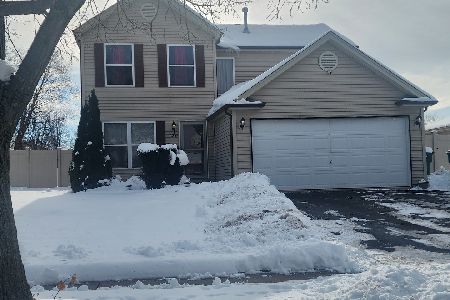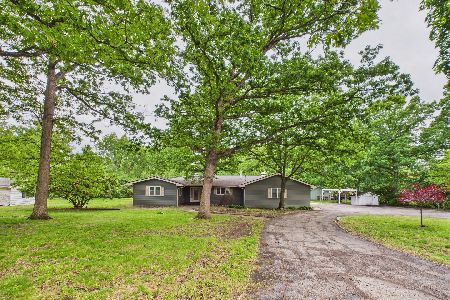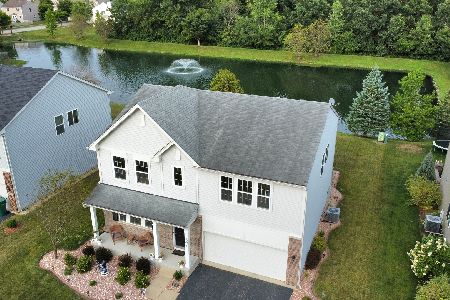806 Shortwood Drive, Joliet, Illinois 60432
$379,900
|
Sold
|
|
| Status: | Closed |
| Sqft: | 2,430 |
| Cost/Sqft: | $152 |
| Beds: | 3 |
| Baths: | 3 |
| Year Built: | 2013 |
| Property Taxes: | $8,273 |
| Days On Market: | 651 |
| Lot Size: | 0,18 |
Description
MULTIPLE OFFERS RECEIVED on this incredible two-story "Grandview" model home that sits on one of the most stunning and rarely available lots in the entire Neufairfield community! Enjoy picturesque views from the patio of the multi-acre south pond in addition to the backdrop of the gorgeous Pilcher Park Forest and Nature Preserve. Enjoy your morning coffee and watch nature from your patio...Take advantage of miles of scenic hiking and biking trails right outside your backdoor...it doesn't get much better! The modern, clean line interior features a large, open living/dining room area, breakfast area with sliding glass door leading to the brick paver patio and a beautiful kitchen boasting granite counters, stainless steel appliances and upgraded 42" "Expresso" Cabinets along with a wine rack & bread basket feature, the versatile loft w/office nook has a walk-in closet and can be converted to fourth bedroom! All bedrooms including the expansive master have large walk-in closets and the luxury master ensuite offers separate shower and soaker tub, double sinks and high counters, 3 panel doors, 9 ft main floor ceilings, convenient second floor laundry, 2 car attached garage and upgraded light fixtures all add to the features. Finally, the basement, with its 1300 sq ft of unfinished but insulated space w/roughed in plumbing for a bath is ready for finishing ideas! New Lenox Grade Schools! Just minutes from Silver Cross Hospital, I-355 and I-80. A truly remarkable property in such a rare location will not last. Don't miss it!
Property Specifics
| Single Family | |
| — | |
| — | |
| 2013 | |
| — | |
| GRANDVIEW | |
| Yes | |
| 0.18 |
| Will | |
| Neufairfield | |
| 180 / Annual | |
| — | |
| — | |
| — | |
| 12028910 | |
| 1508063140030000 |
Nearby Schools
| NAME: | DISTRICT: | DISTANCE: | |
|---|---|---|---|
|
Grade School
Haines Elementary School |
122 | — | |
|
Middle School
Liberty Junior High School |
122 | Not in DB | |
|
High School
Joliet Central High School |
204 | Not in DB | |
Property History
| DATE: | EVENT: | PRICE: | SOURCE: |
|---|---|---|---|
| 21 May, 2024 | Sold | $379,900 | MRED MLS |
| 22 Apr, 2024 | Under contract | $369,900 | MRED MLS |
| 20 Apr, 2024 | Listed for sale | $369,900 | MRED MLS |
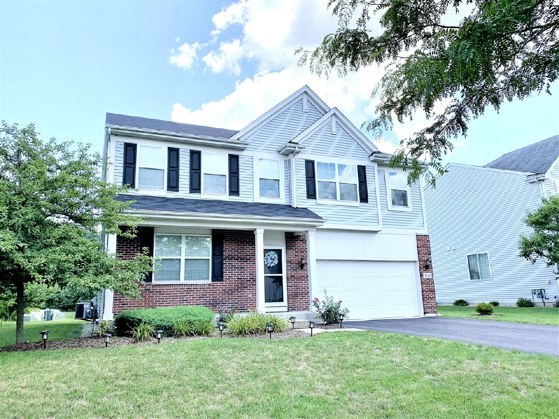
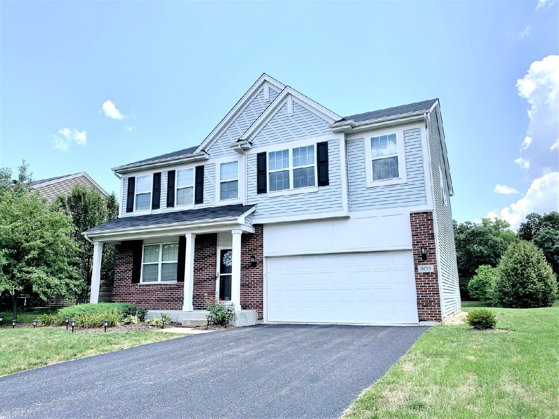
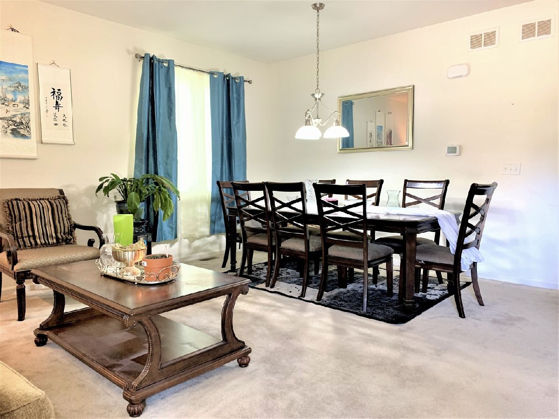
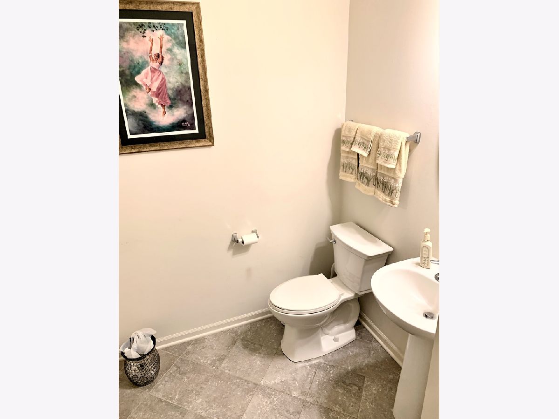
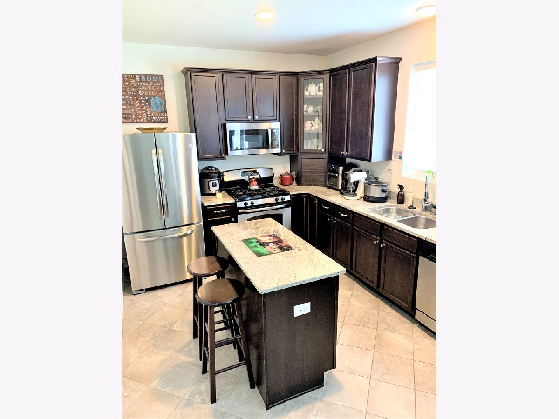
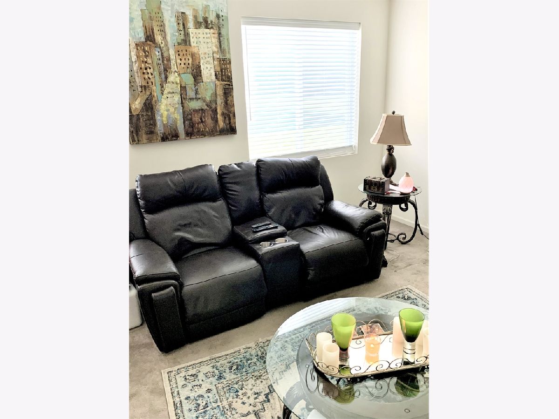

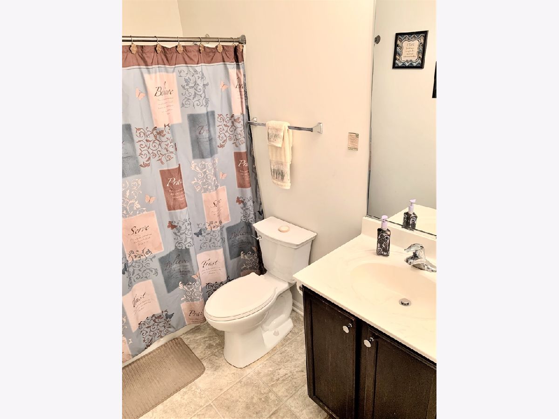
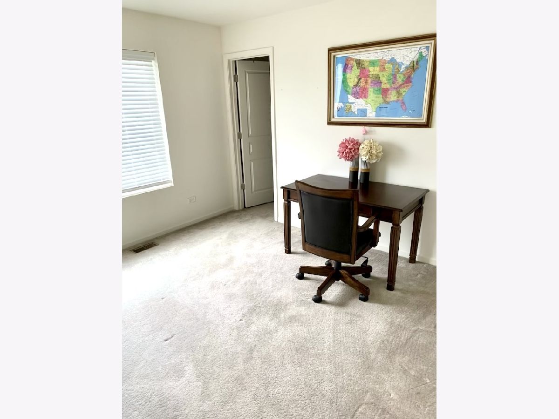
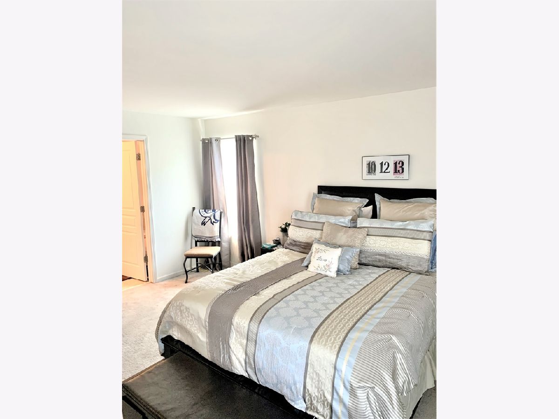
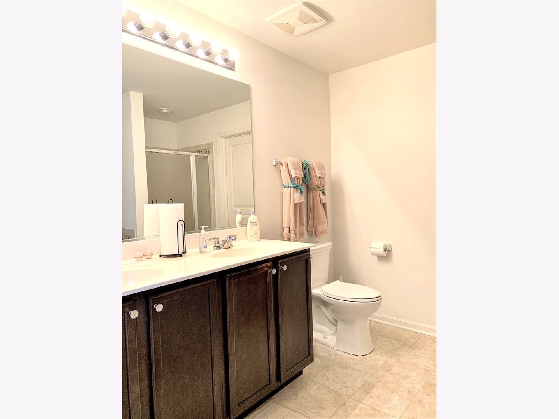
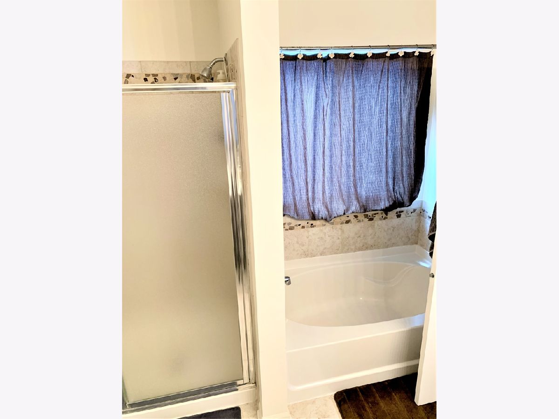
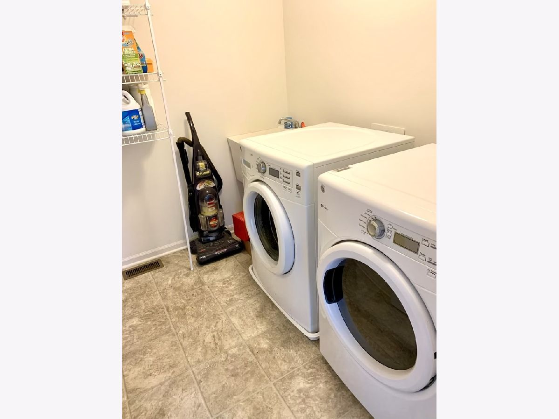
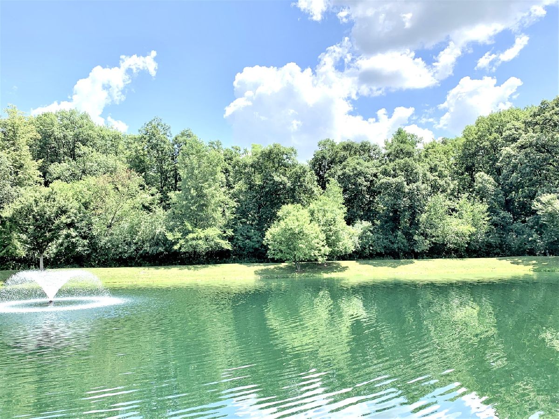

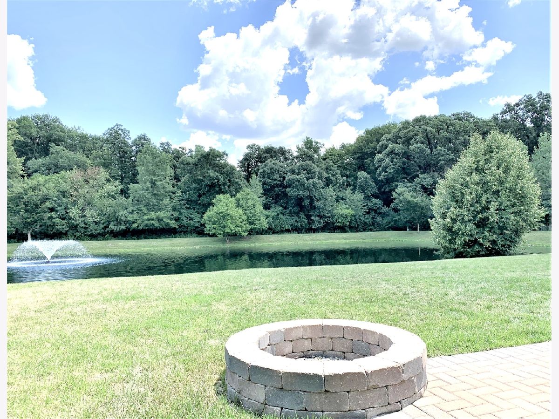
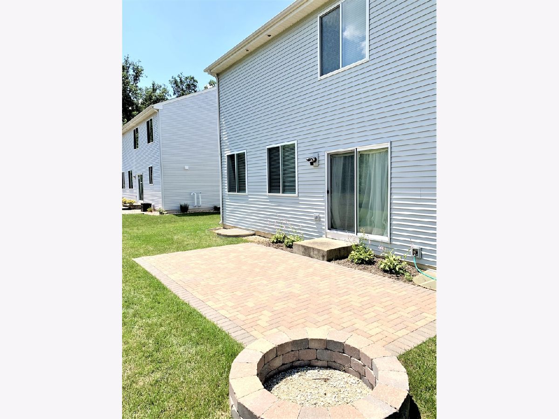
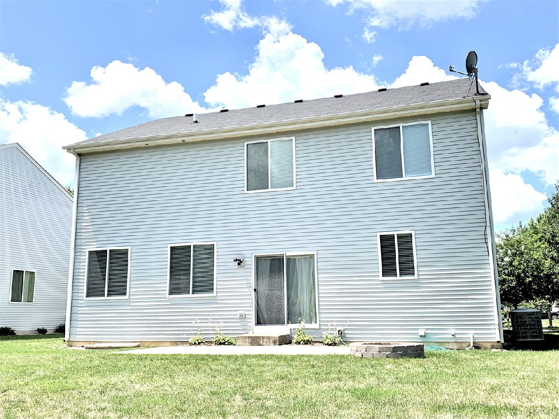
Room Specifics
Total Bedrooms: 3
Bedrooms Above Ground: 3
Bedrooms Below Ground: 0
Dimensions: —
Floor Type: —
Dimensions: —
Floor Type: —
Full Bathrooms: 3
Bathroom Amenities: Separate Shower,Double Sink,Soaking Tub
Bathroom in Basement: 0
Rooms: —
Basement Description: Unfinished,Bathroom Rough-In
Other Specifics
| 2 | |
| — | |
| Asphalt | |
| — | |
| — | |
| 65X124X63X125 | |
| — | |
| — | |
| — | |
| — | |
| Not in DB | |
| — | |
| — | |
| — | |
| — |
Tax History
| Year | Property Taxes |
|---|---|
| 2024 | $8,273 |
Contact Agent
Nearby Similar Homes
Nearby Sold Comparables
Contact Agent
Listing Provided By
RE/MAX 10 in the Park

