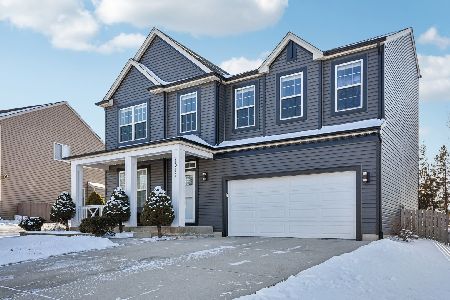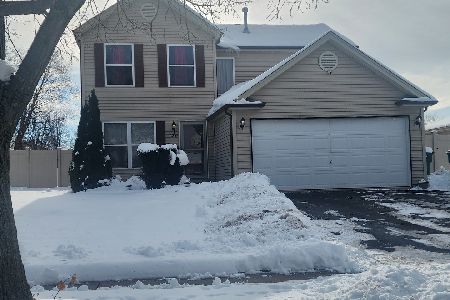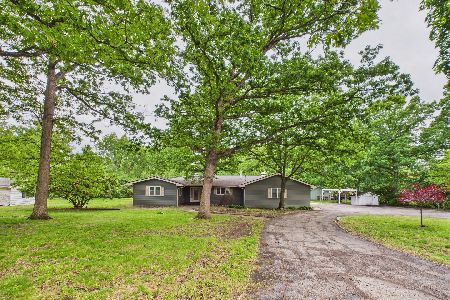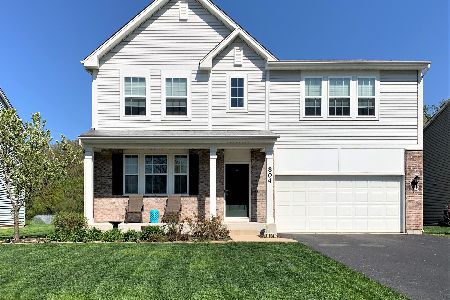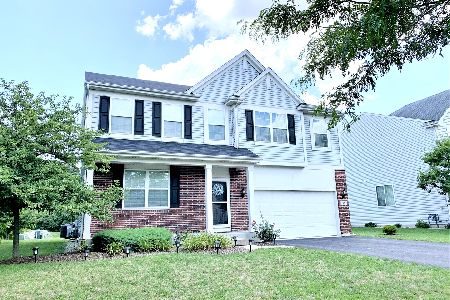804 Shortwood Drive, Joliet, Illinois 60432
$385,000
|
Sold
|
|
| Status: | Closed |
| Sqft: | 2,430 |
| Cost/Sqft: | $156 |
| Beds: | 4 |
| Baths: | 3 |
| Year Built: | 2013 |
| Property Taxes: | $8,702 |
| Days On Market: | 548 |
| Lot Size: | 0,18 |
Description
Welcome to this stunning 2-story home in the desirable Neufairfield subdivision, offering 2,430 square feet of elegant living space on one of the most beautiful lots in the area. With 3 bedrooms plus a loft (or 4 bedrooms), 2.5 baths, and a 2-car garage, this home caters to both comfort and style. Step inside to a grand living room with crisp white trim, leading seamlessly into the open floor plan that connects the eat-in kitchen to the cozy family room. The kitchen boasts granite countertops, stainless steel appliances, a tile backsplash, an island, and a pantry closet. The full unfinished basement provides ample storage and customization potential. The expansive master bedroom features a walk-in closet and a luxurious en-suite bathroom with double sinks, a soaking tub, and a separate shower. Each bedroom is equipped with walk-in closets, while the 2nd level laundry room includes a new dryer from 2021. Enjoy serene pond views from your backyard, which is beautifully enhanced with a brick paver patio, professional landscaping, and a relaxing hot tub. Located in the New Lenox grade school district and just minutes from Silver Cross Hospital, I-355, and I-80, this home combines convenience with a picturesque setting.
Property Specifics
| Single Family | |
| — | |
| — | |
| 2013 | |
| — | |
| GRANDVIEW | |
| Yes | |
| 0.18 |
| Will | |
| Neufairfield | |
| 180 / Annual | |
| — | |
| — | |
| — | |
| 12125746 | |
| 1508063140040000 |
Nearby Schools
| NAME: | DISTRICT: | DISTANCE: | |
|---|---|---|---|
|
Grade School
Haines Elementary School |
122 | — | |
|
Middle School
Liberty Junior High School |
122 | Not in DB | |
|
High School
Joliet Central High School |
204 | Not in DB | |
Property History
| DATE: | EVENT: | PRICE: | SOURCE: |
|---|---|---|---|
| 15 Jan, 2021 | Sold | $318,950 | MRED MLS |
| 12 Dec, 2020 | Under contract | $322,900 | MRED MLS |
| — | Last price change | $329,900 | MRED MLS |
| 18 Nov, 2020 | Listed for sale | $329,900 | MRED MLS |
| 30 Sep, 2024 | Sold | $385,000 | MRED MLS |
| 5 Aug, 2024 | Under contract | $379,808 | MRED MLS |
| 1 Aug, 2024 | Listed for sale | $379,808 | MRED MLS |
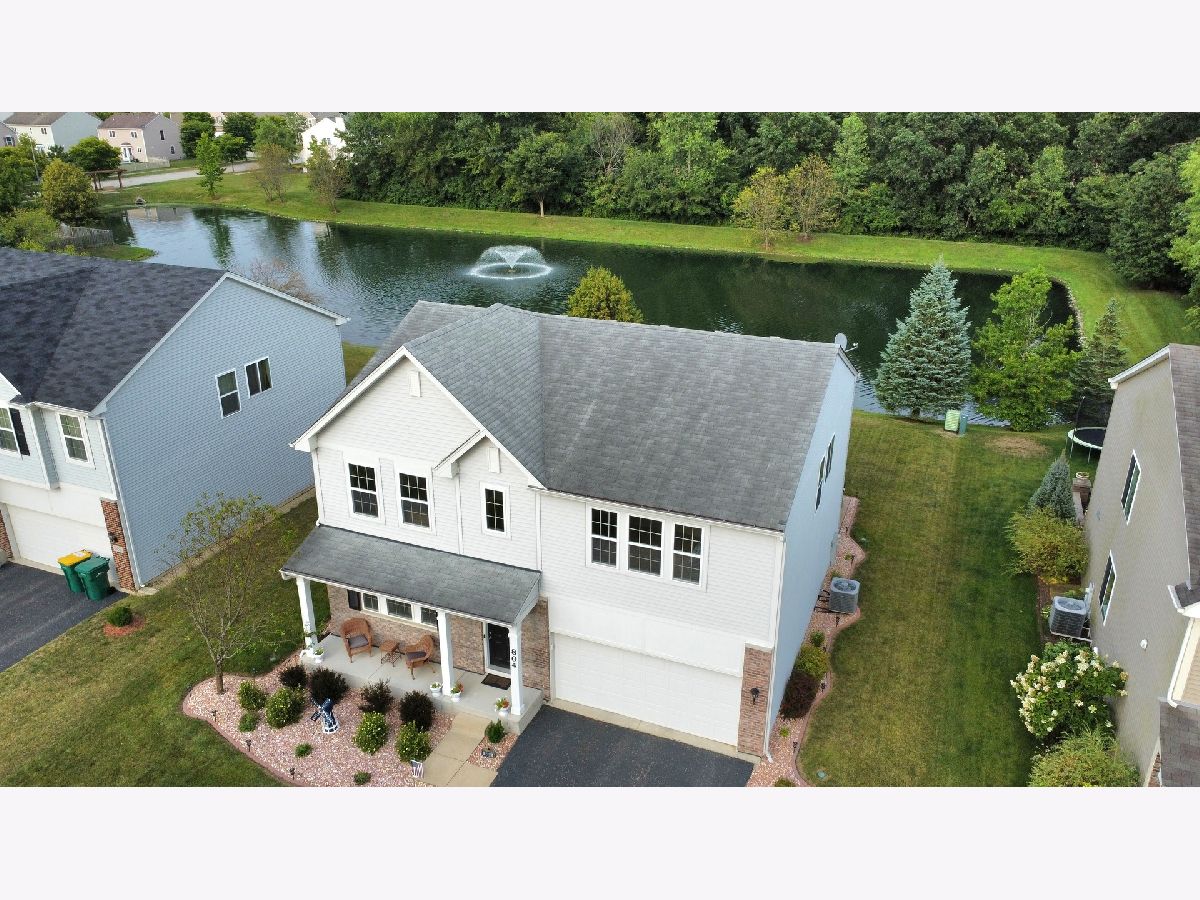





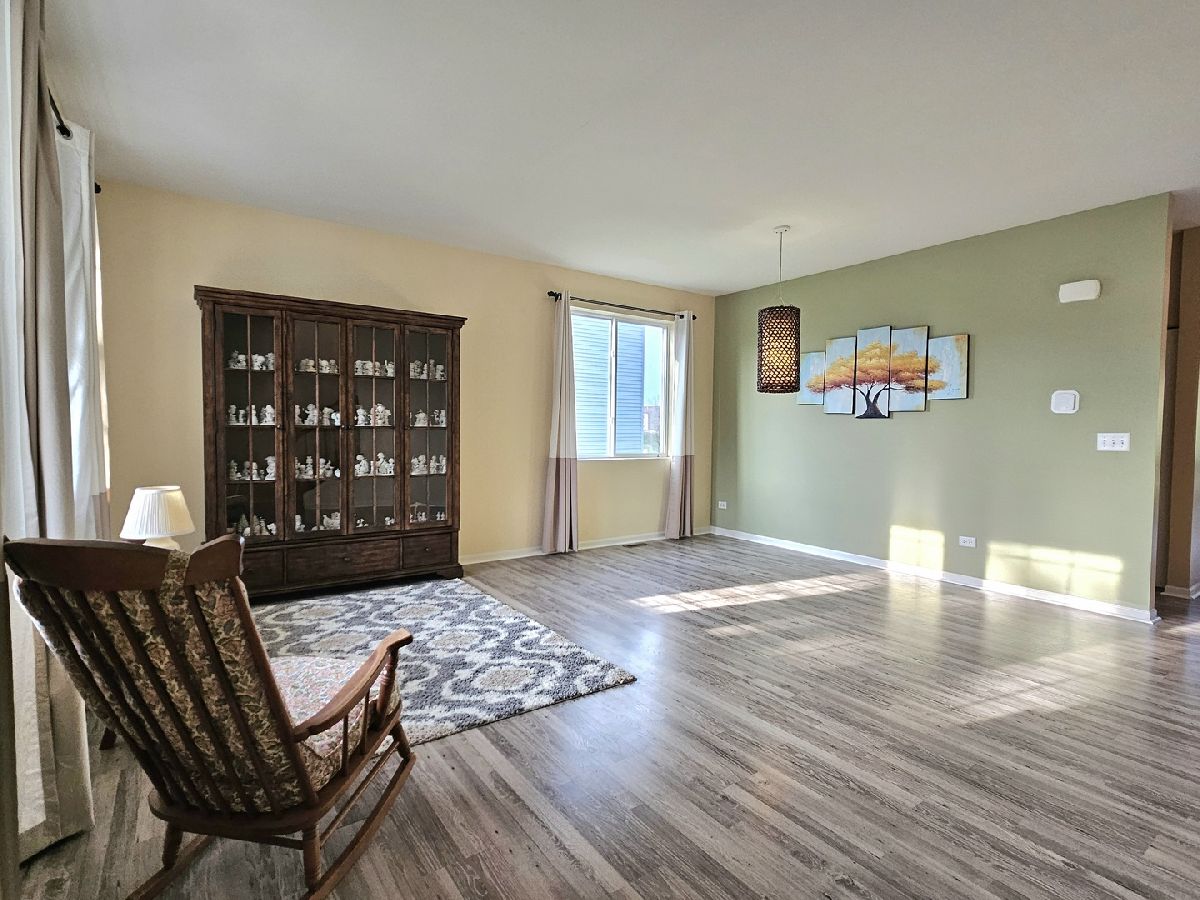





















Room Specifics
Total Bedrooms: 4
Bedrooms Above Ground: 4
Bedrooms Below Ground: 0
Dimensions: —
Floor Type: —
Dimensions: —
Floor Type: —
Dimensions: —
Floor Type: —
Full Bathrooms: 3
Bathroom Amenities: Separate Shower,Double Sink,Soaking Tub
Bathroom in Basement: 0
Rooms: —
Basement Description: Unfinished
Other Specifics
| 2 | |
| — | |
| Asphalt | |
| — | |
| — | |
| 63.9 X 124.6 X 65.8 X 124. | |
| — | |
| — | |
| — | |
| — | |
| Not in DB | |
| — | |
| — | |
| — | |
| — |
Tax History
| Year | Property Taxes |
|---|---|
| 2021 | $7,416 |
| 2024 | $8,702 |
Contact Agent
Nearby Similar Homes
Nearby Sold Comparables
Contact Agent
Listing Provided By
Century 21 Pride Realty

