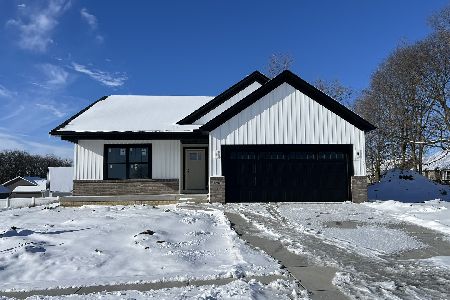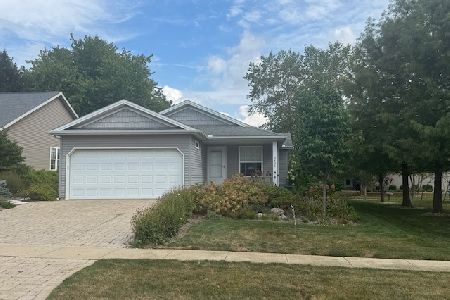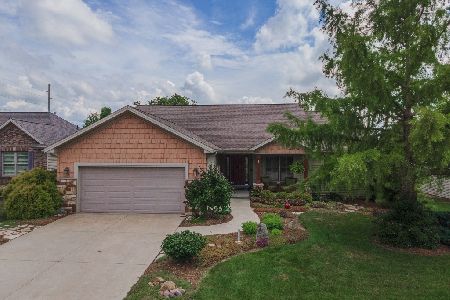806 Witten Woods Drive, Bloomington, Illinois 61704
$215,000
|
Sold
|
|
| Status: | Closed |
| Sqft: | 1,430 |
| Cost/Sqft: | $157 |
| Beds: | 3 |
| Baths: | 3 |
| Year Built: | 2009 |
| Property Taxes: | $4,422 |
| Days On Market: | 3531 |
| Lot Size: | 0,00 |
Description
Beautiful, open floor plan Ranch in Wittenberg Woods with no backyard neighbors! Large living room with cathedral ceilings and gas fireplace. 3 bedrooms on 1st floor as well as main floor laundry. Master bedroom features en suite bath and cathedral ceilings. Bright finished lower level with daylight windows, additional flex room with closets (no egress in room), and full bath. Large unfinished space for storage, home gym, etc! Enjoy the large backyard from the deck or patio below!
Property Specifics
| Single Family | |
| — | |
| Ranch | |
| 2009 | |
| Full | |
| — | |
| No | |
| — |
| Mc Lean | |
| Wittenberg Woods | |
| — / Not Applicable | |
| — | |
| Public | |
| Public Sewer | |
| 10207547 | |
| 2117454003 |
Nearby Schools
| NAME: | DISTRICT: | DISTANCE: | |
|---|---|---|---|
|
Grade School
Cedar Ridge Elementary |
5 | — | |
|
Middle School
Evans Jr High |
5 | Not in DB | |
|
High School
Normal Community High School |
5 | Not in DB | |
Property History
| DATE: | EVENT: | PRICE: | SOURCE: |
|---|---|---|---|
| 9 Aug, 2016 | Sold | $215,000 | MRED MLS |
| 8 Jul, 2016 | Under contract | $224,900 | MRED MLS |
| 23 May, 2016 | Listed for sale | $229,900 | MRED MLS |
Room Specifics
Total Bedrooms: 3
Bedrooms Above Ground: 3
Bedrooms Below Ground: 0
Dimensions: —
Floor Type: Carpet
Dimensions: —
Floor Type: Carpet
Full Bathrooms: 3
Bathroom Amenities: —
Bathroom in Basement: 1
Rooms: Other Room
Basement Description: Egress Window,Finished
Other Specifics
| 2 | |
| — | |
| — | |
| Patio, Deck | |
| Landscaped | |
| 53X149X68X136 | |
| — | |
| Full | |
| First Floor Full Bath, Vaulted/Cathedral Ceilings, Walk-In Closet(s) | |
| Dishwasher, Range, Microwave | |
| Not in DB | |
| — | |
| — | |
| — | |
| Gas Log, Attached Fireplace Doors/Screen |
Tax History
| Year | Property Taxes |
|---|---|
| 2016 | $4,422 |
Contact Agent
Nearby Similar Homes
Nearby Sold Comparables
Contact Agent
Listing Provided By
Keller Williams Revolution






