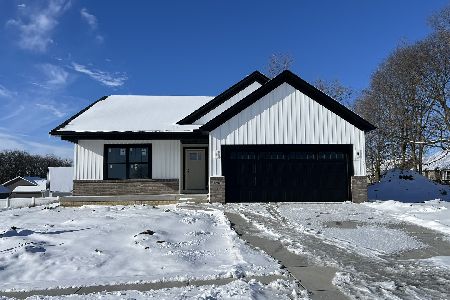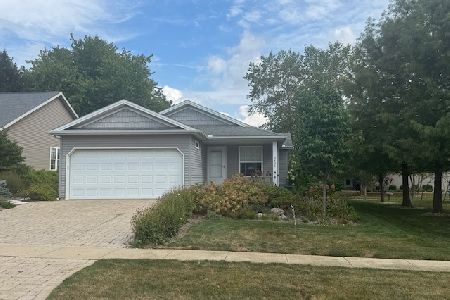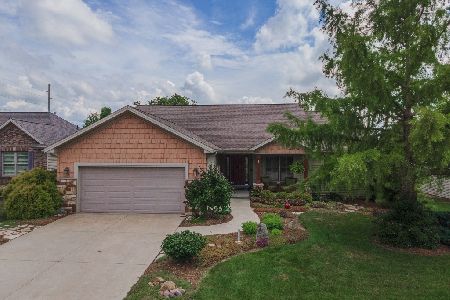806 Wittenwoods, Bloomington, Illinois 61704
$192,900
|
Sold
|
|
| Status: | Closed |
| Sqft: | 1,430 |
| Cost/Sqft: | $135 |
| Beds: | 3 |
| Baths: | 2 |
| Year Built: | 2008 |
| Property Taxes: | $0 |
| Days On Market: | 6271 |
| Lot Size: | 0,00 |
Description
Gorgeous ranch home in Wittenberg Woods, new construction, extremely open floor plan, 3 spacious bedrooms, large living room with a gas fireplace, first floor laundry, lower level features daylight windows, possible 4th bedroom & bath in lower level, oversized 2 car garage, large backyard, this home is a definite must see. Information believed accurate, but not warranted.
Property Specifics
| Single Family | |
| — | |
| Ranch | |
| 2008 | |
| Full | |
| — | |
| No | |
| — |
| Mc Lean | |
| Wittenberg Woods | |
| — / Not Applicable | |
| — | |
| Public | |
| Public Sewer | |
| 10202882 | |
| 2117454003 |
Nearby Schools
| NAME: | DISTRICT: | DISTANCE: | |
|---|---|---|---|
|
Grade School
Cedar Ridge Elementary |
108 | — | |
|
Middle School
Chiddix Jr High |
5 | Not in DB | |
|
High School
Normal Community High School |
5 | Not in DB | |
Property History
| DATE: | EVENT: | PRICE: | SOURCE: |
|---|---|---|---|
| 14 Oct, 2009 | Sold | $192,900 | MRED MLS |
| 3 Aug, 2009 | Under contract | $192,900 | MRED MLS |
| 21 Nov, 2008 | Listed for sale | $199,900 | MRED MLS |
Room Specifics
Total Bedrooms: 3
Bedrooms Above Ground: 3
Bedrooms Below Ground: 0
Dimensions: —
Floor Type: Carpet
Dimensions: —
Floor Type: Carpet
Full Bathrooms: 2
Bathroom Amenities: —
Bathroom in Basement: —
Rooms: Foyer
Basement Description: Unfinished,Bathroom Rough-In
Other Specifics
| 2 | |
| — | |
| — | |
| Deck, Porch | |
| — | |
| 53.28 X 148.64 X 68 X 135. | |
| — | |
| Full | |
| First Floor Full Bath, Vaulted/Cathedral Ceilings, Walk-In Closet(s) | |
| Dishwasher, Range, Microwave | |
| Not in DB | |
| — | |
| — | |
| — | |
| Gas Log |
Tax History
| Year | Property Taxes |
|---|
Contact Agent
Nearby Similar Homes
Nearby Sold Comparables
Contact Agent
Listing Provided By
Coldwell Banker The Real Estate Group






