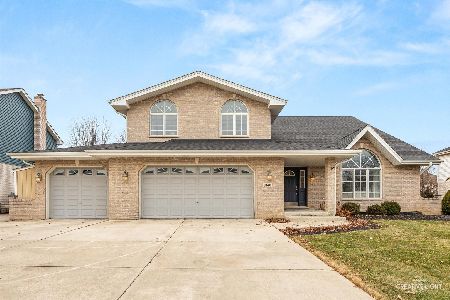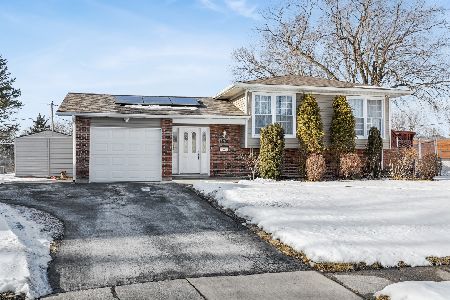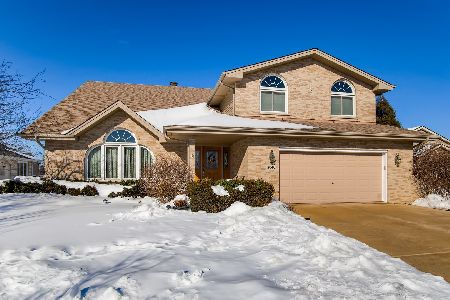8062 Chesterton Drive, Woodridge, Illinois 60517
$447,000
|
Sold
|
|
| Status: | Closed |
| Sqft: | 2,744 |
| Cost/Sqft: | $167 |
| Beds: | 4 |
| Baths: | 4 |
| Year Built: | 2001 |
| Property Taxes: | $10,378 |
| Days On Market: | 4189 |
| Lot Size: | 0,25 |
Description
Fabulous home 4 entertaining..Over 4000sf fin space w/so many news! Eat-in kitch boasts desk,new cntrs & SS appls(2009) Lrg family rm w/fp,built-ins (TV stays)& wet bar. Updated hall & 1/2 bth. LL fin w/5th BR, full bath, oversized wet bar w/wine+full fridge. Add new windows(2012) Furn/Air (2011) HWH (2014) Soffits/fascia (2012).Step outside * New patio,brick fp,hot tub,sprink sys & perfectly landscaped fenced yard!
Property Specifics
| Single Family | |
| — | |
| Traditional | |
| 2001 | |
| Full | |
| JEFFERSON | |
| No | |
| 0.25 |
| Du Page | |
| Farmingdale Village | |
| 95 / Annual | |
| Other | |
| Lake Michigan | |
| Public Sewer | |
| 08725048 | |
| 0836212010 |
Nearby Schools
| NAME: | DISTRICT: | DISTANCE: | |
|---|---|---|---|
|
Grade School
John L Sipley Elementary School |
68 | — | |
|
Middle School
Thomas Jefferson Junior High Sch |
68 | Not in DB | |
|
High School
South High School |
99 | Not in DB | |
Property History
| DATE: | EVENT: | PRICE: | SOURCE: |
|---|---|---|---|
| 13 Jun, 2008 | Sold | $435,000 | MRED MLS |
| 24 Feb, 2008 | Under contract | $475,000 | MRED MLS |
| — | Last price change | $495,000 | MRED MLS |
| 10 Sep, 2007 | Listed for sale | $535,000 | MRED MLS |
| 19 Nov, 2014 | Sold | $447,000 | MRED MLS |
| 3 Oct, 2014 | Under contract | $459,500 | MRED MLS |
| 10 Sep, 2014 | Listed for sale | $459,500 | MRED MLS |
| 12 Jun, 2019 | Sold | $415,000 | MRED MLS |
| 5 May, 2019 | Under contract | $429,900 | MRED MLS |
| 1 May, 2019 | Listed for sale | $429,900 | MRED MLS |
Room Specifics
Total Bedrooms: 5
Bedrooms Above Ground: 4
Bedrooms Below Ground: 1
Dimensions: —
Floor Type: Carpet
Dimensions: —
Floor Type: Carpet
Dimensions: —
Floor Type: Carpet
Dimensions: —
Floor Type: —
Full Bathrooms: 4
Bathroom Amenities: Whirlpool,Separate Shower,Double Sink
Bathroom in Basement: 1
Rooms: Bedroom 5,Recreation Room
Basement Description: Finished
Other Specifics
| 3 | |
| Concrete Perimeter | |
| Concrete | |
| Patio, Hot Tub, Storms/Screens, Outdoor Fireplace | |
| Fenced Yard,Landscaped | |
| 85 X 130 | |
| Unfinished | |
| Full | |
| Bar-Wet, First Floor Laundry | |
| Range, Microwave, Dishwasher, Refrigerator, Bar Fridge, Washer, Dryer, Disposal, Stainless Steel Appliance(s), Wine Refrigerator | |
| Not in DB | |
| Sidewalks, Street Lights, Street Paved | |
| — | |
| — | |
| Attached Fireplace Doors/Screen, Gas Log, Gas Starter |
Tax History
| Year | Property Taxes |
|---|---|
| 2008 | $8,773 |
| 2014 | $10,378 |
| 2019 | $11,651 |
Contact Agent
Nearby Similar Homes
Nearby Sold Comparables
Contact Agent
Listing Provided By
Village Sotheby's International Realty








