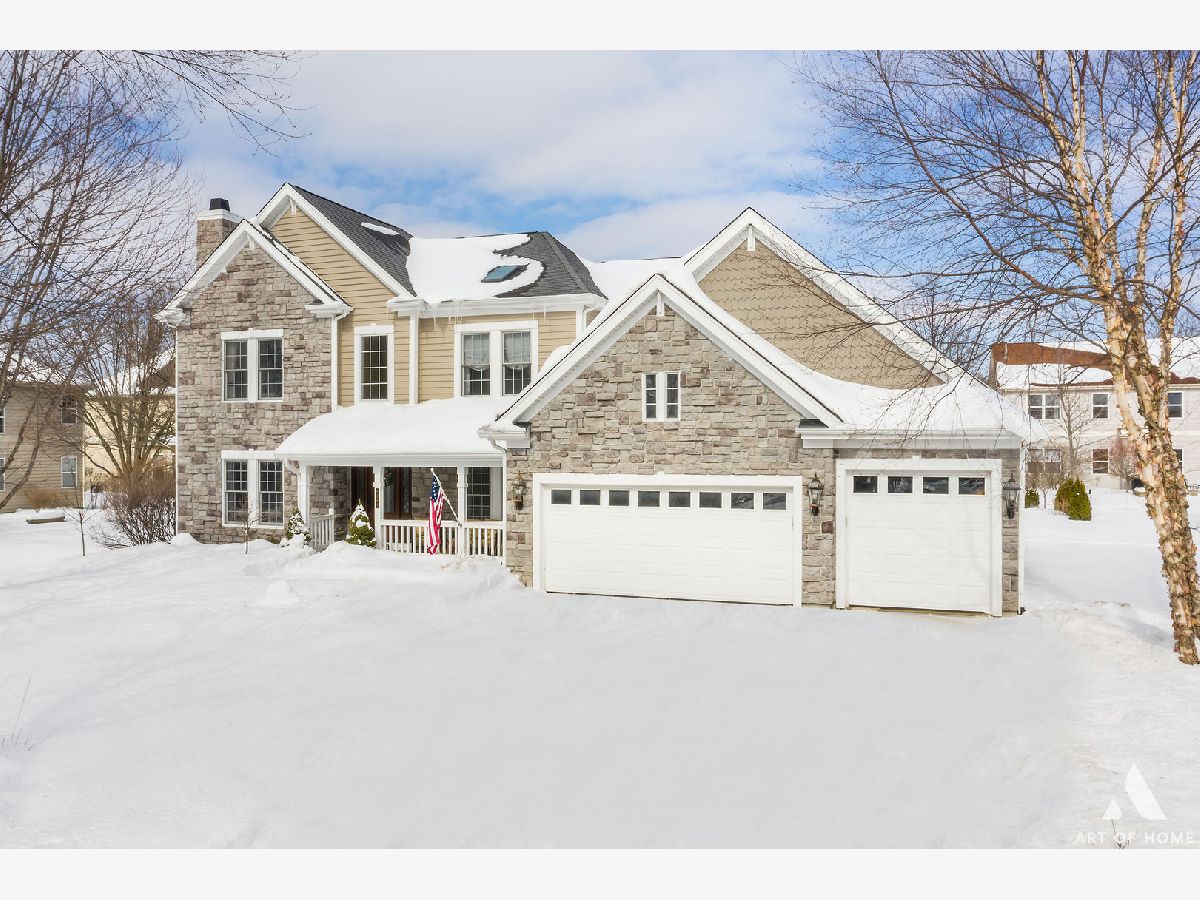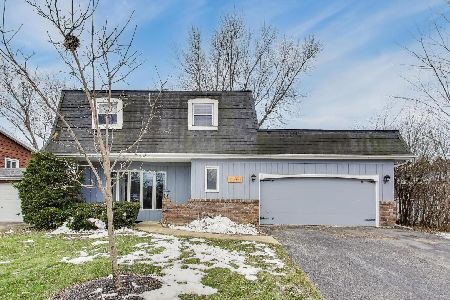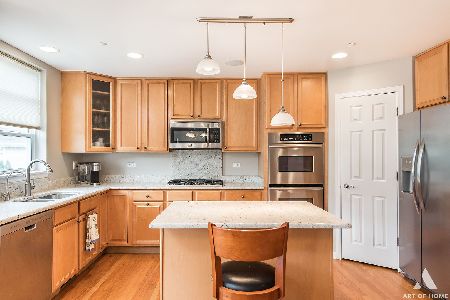8069 Vail Court, Long Grove, Illinois 60047
$725,000
|
Sold
|
|
| Status: | Closed |
| Sqft: | 3,704 |
| Cost/Sqft: | $175 |
| Beds: | 4 |
| Baths: | 4 |
| Year Built: | 2001 |
| Property Taxes: | $15,491 |
| Days On Market: | 1795 |
| Lot Size: | 0,27 |
Description
Multiple offers received. Highest and Best called for by 6pm on Friday Feb 26th 2021. No more showings over the weekend. Your dream family home awaits you in award winning Stevenson High School district! Literally no expense spared w/over $400K invested in renovating every inch of this home! Designed w/family, work from home and entertaining in mind both inside and outside! Open concept layout, designer features, high-end finishes and meticulous attention to every detail! Dream kitchen w/custom made cabinets, two (2) side-by-side Sub-Zero refrigerators w/freezer drawers, 48-inch 6-burner dual-oven range, oversized island w/seating, granite countertops, farmhouse sink and an abundance of built-in storage. Separate breakfast and dining room for every day dining and formal gatherings. Family room boasting floor-to-ceiling entertainment unit, in-ceiling surround sound and elegant crawford ceiling. Mudroom w/individual cubbies and bench seating, shoe and coat closet, additional storage and utility sink. Living room w/imported marble fireplace, built-in wall unit and custom drapery. Large private office w/French doors, hardwood floors, wall-to-wall built-in bookshelf and bay windows. Second floor has an expanded wrought iron staircase and balcony, hardwood floors, wainscoting and crown molding throughout. 4 spacious bedrooms, each w/custom closets, 2 full baths and laundry room for convenience. Amazing master suite w/sitting room, dual sided fireplace, vaulted ceilings, in-ceiling speakers, walk-in closet w/center island and custom organizers throughout. Master bath has custom vanity w/encased mirrors, make-up station, infinity whirlpool jacuzzi, standalone rain shower w/body jets, marble flooring and accents. Home features full finished basement including dining room w/built-in serving buffet and hutch, movie room w/in-ceiling speakers, billiard room, play room, storage room, formal bar w/built-in beverage refrigerator, ice machine, dishwasher, sink, seating area w/leg rest and wine cabinet, additional bench seating and full bath. Porcelain floors, central vacuum system, Nest thermostats, Swarovski crystal chandeliers, copper/marble sinks, solid brass faucets and designer cabinet hardware. Outside you will find a multi-level stamped concrete patio, pergola, built-in grill gas line, in-ground sprinkler system, outdoor speakers, professionally designed and maintained landscaping and attached 3-car garage. Truly too much to list everything this home offers! Must see it to appreciate it and you will be amazed for yourself! Schedule a private showing while this home is available!
Property Specifics
| Single Family | |
| — | |
| Contemporary | |
| 2001 | |
| Full | |
| — | |
| No | |
| 0.27 |
| Lake | |
| Indian Creek Club | |
| 125 / Monthly | |
| Other | |
| Public | |
| Public Sewer | |
| 11001814 | |
| 14021010550000 |
Nearby Schools
| NAME: | DISTRICT: | DISTANCE: | |
|---|---|---|---|
|
Grade School
Fremont Elementary School |
79 | — | |
|
Middle School
Fremont Middle School |
79 | Not in DB | |
|
High School
Adlai E Stevenson High School |
125 | Not in DB | |
Property History
| DATE: | EVENT: | PRICE: | SOURCE: |
|---|---|---|---|
| 31 Mar, 2021 | Sold | $725,000 | MRED MLS |
| 27 Feb, 2021 | Under contract | $650,000 | MRED MLS |
| 23 Feb, 2021 | Listed for sale | $650,000 | MRED MLS |

Room Specifics
Total Bedrooms: 6
Bedrooms Above Ground: 4
Bedrooms Below Ground: 2
Dimensions: —
Floor Type: Hardwood
Dimensions: —
Floor Type: Hardwood
Dimensions: —
Floor Type: Hardwood
Dimensions: —
Floor Type: —
Dimensions: —
Floor Type: —
Full Bathrooms: 4
Bathroom Amenities: Whirlpool,Separate Shower,Double Sink,Full Body Spray Shower
Bathroom in Basement: 1
Rooms: Bedroom 5,Bedroom 6,Breakfast Room,Office,Recreation Room,Mud Room
Basement Description: Finished
Other Specifics
| 3 | |
| Concrete Perimeter | |
| Concrete | |
| Stamped Concrete Patio, Brick Paver Patio | |
| Cul-De-Sac | |
| 95X122 | |
| Unfinished | |
| Full | |
| Vaulted/Cathedral Ceilings, Skylight(s), Bar-Wet, Hardwood Floors, Second Floor Laundry, Built-in Features, Walk-In Closet(s), Open Floorplan, Granite Counters | |
| Double Oven, Dishwasher, Refrigerator, Indoor Grill | |
| Not in DB | |
| Park, Sidewalks, Street Paved | |
| — | |
| — | |
| Double Sided, Gas Log, Gas Starter |
Tax History
| Year | Property Taxes |
|---|---|
| 2021 | $15,491 |
Contact Agent
Nearby Similar Homes
Nearby Sold Comparables
Contact Agent
Listing Provided By
Compass








