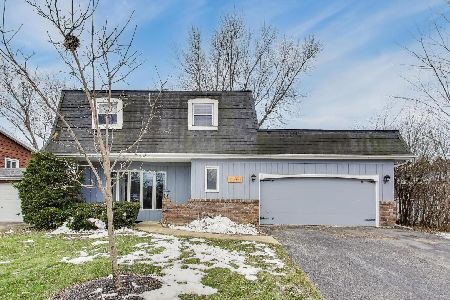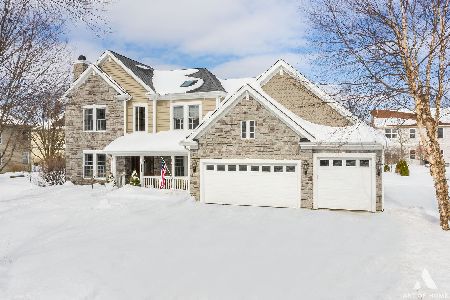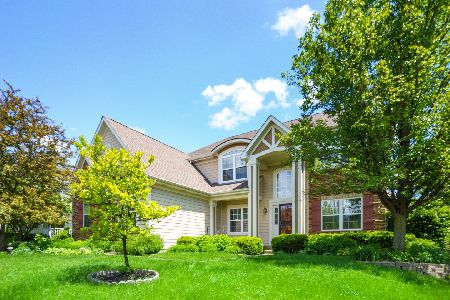8089 Orchard Court, Long Grove, Illinois 60047
$555,000
|
Sold
|
|
| Status: | Closed |
| Sqft: | 3,426 |
| Cost/Sqft: | $166 |
| Beds: | 5 |
| Baths: | 4 |
| Year Built: | 2001 |
| Property Taxes: | $13,815 |
| Days On Market: | 1668 |
| Lot Size: | 0,21 |
Description
Amazing home in award winning Stevenson High School District awaits... Two story colonial property on a cul-de-sac with full finished basement. Home features 4 top floor bedrooms, one bedroom on main level and additional bedroom in the finished basement. Prospective buyers will be greeted by 2 story foyer. This home has spacious main level with open kitchen and two story family room with a gas fireplace. Hardwood floors in living room, dining room, hallway and the kitchen. Upgraded kitchen with stainless steel appliances and granite countertops. Spacious four top floor bedrooms all with walk-in closets. Large owners suite featuring two walk-in closets plus full bath with a double vanity. Full finished basement with high ceilings and a big bar perfect for entertaining. Nice size basement bedroom with double closets adjacent to a full bath perfect for a teenager or out-of-town guests. Attached 3 car garage with space for storage. Professionally designed and maintained yard with a inground sprinkler system. Large paver patio with a gas connection perfect for summer BBQ's. Home also features surround sound speakers indoors and outdoors. Schedule a private showing today.
Property Specifics
| Single Family | |
| — | |
| Colonial | |
| 2001 | |
| Full | |
| — | |
| No | |
| 0.21 |
| Lake | |
| Indian Creek Club | |
| 125 / Monthly | |
| Other | |
| Community Well | |
| Public Sewer | |
| 11141252 | |
| 14021010460000 |
Nearby Schools
| NAME: | DISTRICT: | DISTANCE: | |
|---|---|---|---|
|
Grade School
Fremont Elementary School |
79 | — | |
|
Middle School
Fremont Middle School |
79 | Not in DB | |
|
High School
Adlai E Stevenson High School |
125 | Not in DB | |
Property History
| DATE: | EVENT: | PRICE: | SOURCE: |
|---|---|---|---|
| 15 Jun, 2007 | Sold | $637,000 | MRED MLS |
| 24 Apr, 2007 | Under contract | $659,500 | MRED MLS |
| 18 Mar, 2007 | Listed for sale | $659,500 | MRED MLS |
| 30 Sep, 2021 | Sold | $555,000 | MRED MLS |
| 11 Aug, 2021 | Under contract | $570,000 | MRED MLS |
| 30 Jun, 2021 | Listed for sale | $570,000 | MRED MLS |










































Room Specifics
Total Bedrooms: 6
Bedrooms Above Ground: 5
Bedrooms Below Ground: 1
Dimensions: —
Floor Type: Carpet
Dimensions: —
Floor Type: Carpet
Dimensions: —
Floor Type: Carpet
Dimensions: —
Floor Type: —
Dimensions: —
Floor Type: —
Full Bathrooms: 4
Bathroom Amenities: Separate Shower,Double Sink,Soaking Tub
Bathroom in Basement: 1
Rooms: Bedroom 5,Recreation Room,Bedroom 6,Walk In Closet
Basement Description: Finished
Other Specifics
| 3 | |
| Concrete Perimeter | |
| Asphalt | |
| Porch, Brick Paver Patio, Storms/Screens, Outdoor Grill | |
| Cul-De-Sac,Landscaped | |
| 75X122X75X122 | |
| Unfinished | |
| Full | |
| Bar-Wet, Hardwood Floors, First Floor Bedroom, In-Law Arrangement, First Floor Laundry, First Floor Full Bath, Walk-In Closet(s), Some Wood Floors, Granite Counters, Separate Dining Room | |
| Double Oven, Microwave, Dishwasher, Refrigerator, Washer, Dryer, Disposal, Stainless Steel Appliance(s), Water Softener Owned | |
| Not in DB | |
| Park, Curbs, Street Lights, Street Paved | |
| — | |
| — | |
| Attached Fireplace Doors/Screen, Gas Log, Gas Starter |
Tax History
| Year | Property Taxes |
|---|---|
| 2007 | $10,630 |
| 2021 | $13,815 |
Contact Agent
Nearby Similar Homes
Nearby Sold Comparables
Contact Agent
Listing Provided By
Compass









