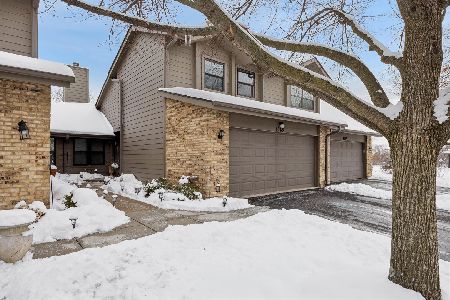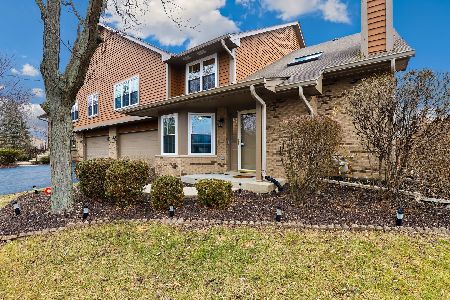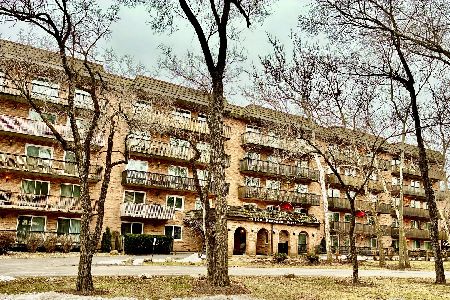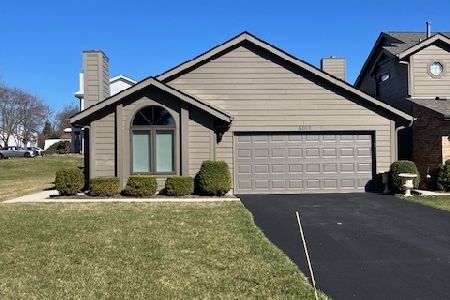8069 Wildwood Lane, Darien, Illinois 60561
$301,700
|
Sold
|
|
| Status: | Closed |
| Sqft: | 1,611 |
| Cost/Sqft: | $186 |
| Beds: | 3 |
| Baths: | 3 |
| Year Built: | 1986 |
| Property Taxes: | $4,676 |
| Days On Market: | 2778 |
| Lot Size: | 0,00 |
Description
Rare townhome offering "on the lake" in Darien's most popular neighborhood - Sawmill Creek. Arguably, the finest lakefront location. Dramatic 2-story Living/Dining room + open floor plan. Loads of recent updates - Kitchen w/natural maple cabinets, granite countertops, Thermador oven/range, Bosch dishwasher, Bosch microwave. Brazilian hardwood flooring installed throughout 1st floor. Newer Marvin Fiberglass windows. Upgraded & extensive LED canned lighting throughout. Included Sony 55" Bravia flat screen TV installed over new Heat n Glo Direct Vent Fireplace. 2nd floor hall bath remodel with walk-in shower. Resort-style living with community swimming pool. tennis courts, clubhouse & 5 acre lake fish stocked. Easy access to major expressways nearby.
Property Specifics
| Condos/Townhomes | |
| 2 | |
| — | |
| 1986 | |
| None | |
| RICHTON | |
| Yes | |
| — |
| Du Page | |
| Sawmill Creek | |
| 260 / Monthly | |
| Insurance,Clubhouse,Pool,Exterior Maintenance,Lawn Care,Snow Removal,Lake Rights,Other | |
| Lake Michigan | |
| Public Sewer, Sewer-Storm | |
| 09992985 | |
| 0933109046 |
Nearby Schools
| NAME: | DISTRICT: | DISTANCE: | |
|---|---|---|---|
|
Grade School
Elizabeth Ide Elementary School |
66 | — | |
|
Middle School
Lakeview Junior High School |
66 | Not in DB | |
|
High School
South High School |
99 | Not in DB | |
Property History
| DATE: | EVENT: | PRICE: | SOURCE: |
|---|---|---|---|
| 27 Jul, 2018 | Sold | $301,700 | MRED MLS |
| 3 Jul, 2018 | Under contract | $299,500 | MRED MLS |
| 20 Jun, 2018 | Listed for sale | $299,500 | MRED MLS |
Room Specifics
Total Bedrooms: 3
Bedrooms Above Ground: 3
Bedrooms Below Ground: 0
Dimensions: —
Floor Type: Carpet
Dimensions: —
Floor Type: Carpet
Full Bathrooms: 3
Bathroom Amenities: Double Sink,Soaking Tub
Bathroom in Basement: —
Rooms: Utility Room-1st Floor
Basement Description: None
Other Specifics
| 2 | |
| Concrete Perimeter | |
| Asphalt | |
| Deck, Storms/Screens | |
| Fenced Yard,Forest Preserve Adjacent,Nature Preserve Adjacent,Landscaped,Park Adjacent,Pond(s) | |
| 55X116X96X100 | |
| — | |
| Full | |
| Vaulted/Cathedral Ceilings, Hardwood Floors, First Floor Laundry | |
| Range, Dishwasher, Refrigerator, Disposal | |
| Not in DB | |
| — | |
| — | |
| Park, Party Room, Pool, Tennis Court(s) | |
| Gas Log |
Tax History
| Year | Property Taxes |
|---|---|
| 2018 | $4,676 |
Contact Agent
Nearby Similar Homes
Nearby Sold Comparables
Contact Agent
Listing Provided By
Coldwell Banker Residential







