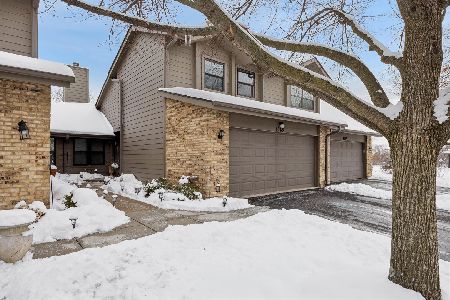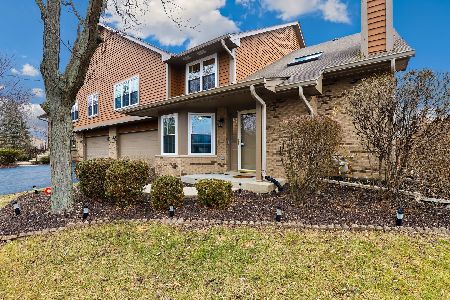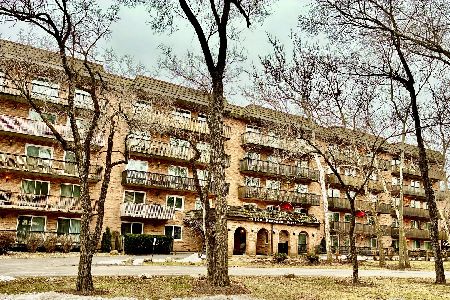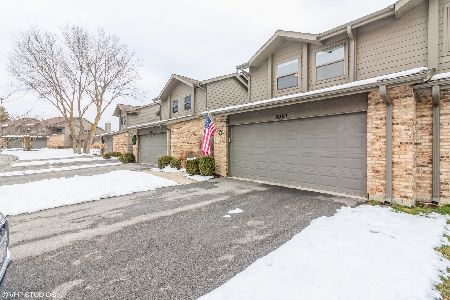8081 Wildwood Lane, Darien, Illinois 60561
$217,000
|
Sold
|
|
| Status: | Closed |
| Sqft: | 1,352 |
| Cost/Sqft: | $166 |
| Beds: | 2 |
| Baths: | 3 |
| Year Built: | 1986 |
| Property Taxes: | $3,117 |
| Days On Market: | 3555 |
| Lot Size: | 0,00 |
Description
Rare offering of this 2 Master Suites model on Sawmill Creek Lake! Practically new hardwood floors, furnace/central air, washer/dryer, paver brick patio, landscaping, epoxy-coated garage floor. Original Kitchen and baths but a million dollar view! Resort-style living with swimming pool, tennis courts, fish-stocked lake, clubhouse and lots of open space. Practically new Hardie Board siding too. Financially strong HOA - no special assessments ever. Come see what makes Sawmill Creek one of Darien's most special neighborhoods. Major expressways nearby. All this smack dab in the middle of the West Suburbs.
Property Specifics
| Condos/Townhomes | |
| 2 | |
| — | |
| 1986 | |
| None | |
| BROOKSHIRE | |
| Yes | |
| — |
| Du Page | |
| Sawmill Creek | |
| 260 / Monthly | |
| Parking,Insurance,Clubhouse,Pool,Exterior Maintenance,Lawn Care,Snow Removal,Lake Rights,Other | |
| Lake Michigan | |
| Public Sewer | |
| 09216794 | |
| 0933110046 |
Nearby Schools
| NAME: | DISTRICT: | DISTANCE: | |
|---|---|---|---|
|
Grade School
Elizabeth Ide Elementary School |
66 | — | |
|
Middle School
Lakeview Junior High School |
66 | Not in DB | |
|
High School
South High School |
99 | Not in DB | |
Property History
| DATE: | EVENT: | PRICE: | SOURCE: |
|---|---|---|---|
| 24 Nov, 2009 | Sold | $215,000 | MRED MLS |
| 2 Nov, 2009 | Under contract | $229,900 | MRED MLS |
| 30 Oct, 2009 | Listed for sale | $229,900 | MRED MLS |
| 19 Jul, 2016 | Sold | $217,000 | MRED MLS |
| 12 Jun, 2016 | Under contract | $224,500 | MRED MLS |
| — | Last price change | $232,500 | MRED MLS |
| 4 May, 2016 | Listed for sale | $242,500 | MRED MLS |
Room Specifics
Total Bedrooms: 2
Bedrooms Above Ground: 2
Bedrooms Below Ground: 0
Dimensions: —
Floor Type: Carpet
Full Bathrooms: 3
Bathroom Amenities: Soaking Tub
Bathroom in Basement: 0
Rooms: Utility Room-1st Floor
Basement Description: None
Other Specifics
| 2 | |
| Concrete Perimeter | |
| Asphalt | |
| Patio, Brick Paver Patio | |
| Pond(s),Water View,Rear of Lot | |
| 27X113X28X119 | |
| — | |
| Full | |
| Vaulted/Cathedral Ceilings, Hardwood Floors, First Floor Laundry, Storage | |
| Range, Dishwasher, Refrigerator, Washer, Dryer, Disposal | |
| Not in DB | |
| — | |
| — | |
| Park, Sundeck, Pool, Tennis Court(s) | |
| — |
Tax History
| Year | Property Taxes |
|---|---|
| 2009 | $4,041 |
| 2016 | $3,117 |
Contact Agent
Nearby Similar Homes
Nearby Sold Comparables
Contact Agent
Listing Provided By
Coldwell Banker Residential







