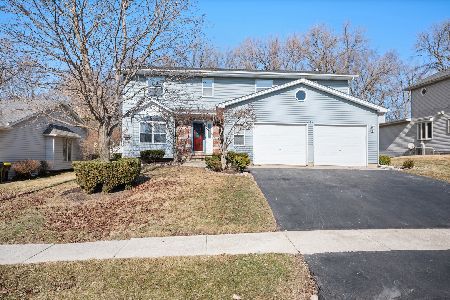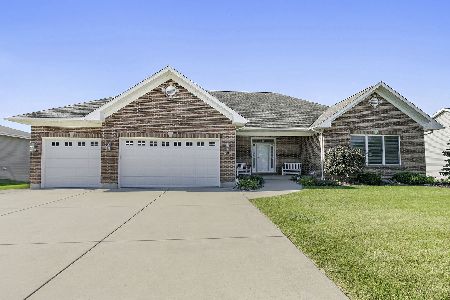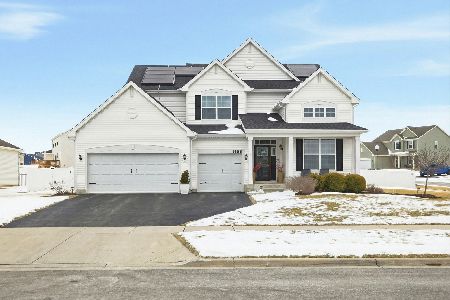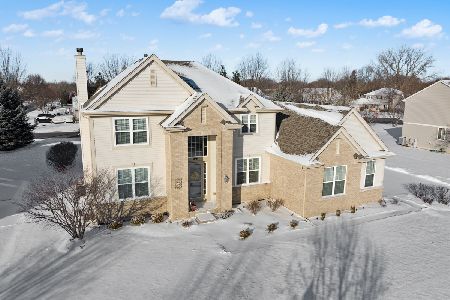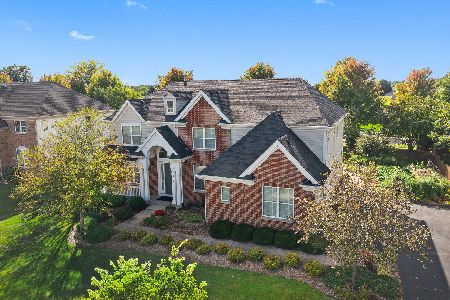807 Bailey Lane, Hampshire, Illinois 60140
$546,000
|
Sold
|
|
| Status: | Closed |
| Sqft: | 3,414 |
| Cost/Sqft: | $158 |
| Beds: | 4 |
| Baths: | 3 |
| Year Built: | 2005 |
| Property Taxes: | $9,705 |
| Days On Market: | 366 |
| Lot Size: | 0,28 |
Description
Welcome to your dream home at 807 Bailey Ln in the highly sought-after Hampshire Highlands neighborhood of Hampshire, IL! This stunning 4-bedroom, 2.5-bathroom vinyl and brick two-story home boasts over 3,400 sq ft of luxurious living space, perfect for growing families or entertaining guests. Step inside to a grand 2-story entryway with custom knotty alder & wrought iron entry door, and be greeted by elegant white trim details, a spacious living room, and a formal dining room. The heart of the home is the 2-story family room, complete with a cozy gas log fireplace, and an eat-in kitchen featuring black appliances, an island, a breakfast bar, and granite countertops. The first floor also includes a convenient home office. Upstairs, you'll find four generously sized bedrooms, including a primary suite with dual walk-in closets and a spa-like private bath featuring his and her vanities with granite, a soaking tub, and a separate shower. There's also a convenient 2nd floor laundry with sink and cabinetry. Outside, relax on the charming front porch or enjoy the fenced backyard that backs to an open park with a stocked pond-perfect for nature lovers. The yard is equipped with an inground sprinkler system covering both the front and back. Additional highlights include a sideload 3-car attached garage with a coated floor, a full basement, CAT 5 wiring, custom window well covers, smart thermostats, and a Jack and Jill bath with double sinks and granite countertops. Recent updates include a new roof, gutters, downspouts, and exterior lighting in 2023, as well as newer HVAC, washer, dryer, and refrigerator. Don't miss this move-in-ready gem-schedule your showing today! This Home is a Certified Pre-Owned Home. It comes Pre-Inspected, Repaired, and Includes a One Year Home Warranty!
Property Specifics
| Single Family | |
| — | |
| — | |
| 2005 | |
| — | |
| VAN GOGH | |
| No | |
| 0.28 |
| Kane | |
| Hampshire Highlands | |
| — / Not Applicable | |
| — | |
| — | |
| — | |
| 12286226 | |
| 0127255007 |
Nearby Schools
| NAME: | DISTRICT: | DISTANCE: | |
|---|---|---|---|
|
Grade School
Hampshire Elementary School |
300 | — | |
|
Middle School
Hampshire Middle School |
300 | Not in DB | |
|
High School
Hampshire High School |
300 | Not in DB | |
Property History
| DATE: | EVENT: | PRICE: | SOURCE: |
|---|---|---|---|
| 28 Mar, 2025 | Sold | $546,000 | MRED MLS |
| 3 Mar, 2025 | Under contract | $539,900 | MRED MLS |
| 25 Feb, 2025 | Listed for sale | $539,900 | MRED MLS |
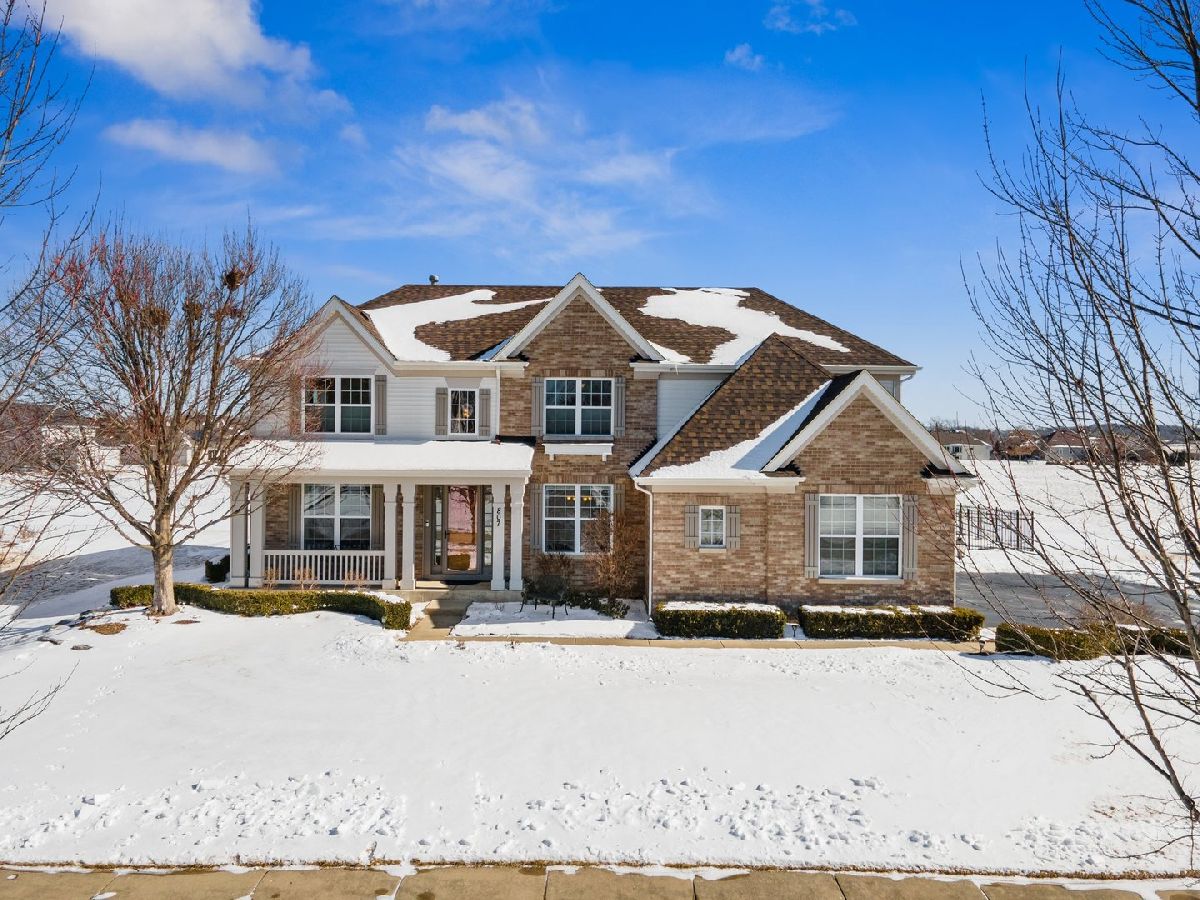





































Room Specifics
Total Bedrooms: 4
Bedrooms Above Ground: 4
Bedrooms Below Ground: 0
Dimensions: —
Floor Type: —
Dimensions: —
Floor Type: —
Dimensions: —
Floor Type: —
Full Bathrooms: 3
Bathroom Amenities: Separate Shower,Double Sink,Soaking Tub
Bathroom in Basement: 0
Rooms: —
Basement Description: Unfinished
Other Specifics
| 3 | |
| — | |
| Asphalt | |
| — | |
| — | |
| 100X120 | |
| — | |
| — | |
| — | |
| — | |
| Not in DB | |
| — | |
| — | |
| — | |
| — |
Tax History
| Year | Property Taxes |
|---|---|
| 2025 | $9,705 |
Contact Agent
Nearby Similar Homes
Nearby Sold Comparables
Contact Agent
Listing Provided By
One Source Realty

