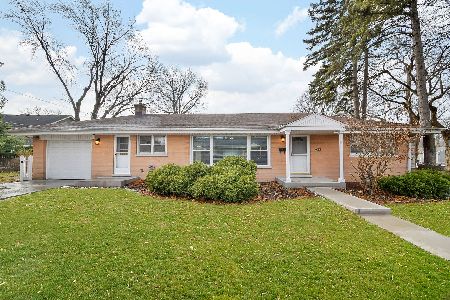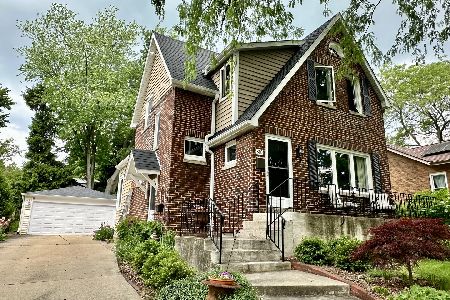807 Blanchard Street, Wheaton, Illinois 60187
$331,000
|
Sold
|
|
| Status: | Closed |
| Sqft: | 1,296 |
| Cost/Sqft: | $266 |
| Beds: | 3 |
| Baths: | 2 |
| Year Built: | 1950 |
| Property Taxes: | $7,464 |
| Days On Market: | 4517 |
| Lot Size: | 0,00 |
Description
Charming cape cod entirely updated! Open floor plan kitchen with granite & SS appliances. Two-sided fireplace brings coziness to both living room & large dining room. HW thru most of home. 2nd story addition w/ 2 vaulted ceiling bedrooms and large bath accessible from master. Upstairs loft perfect for reading/home office. Fenced yard and highly desirable 2+ car garage w/ easy access storage attic. A+ inside and out!
Property Specifics
| Single Family | |
| — | |
| Cape Cod | |
| 1950 | |
| None | |
| — | |
| No | |
| — |
| Du Page | |
| — | |
| 0 / Not Applicable | |
| None | |
| Lake Michigan | |
| Public Sewer | |
| 08440254 | |
| 0515102010 |
Nearby Schools
| NAME: | DISTRICT: | DISTANCE: | |
|---|---|---|---|
|
Grade School
Longfellow Elementary School |
200 | — | |
|
Middle School
Franklin Middle School |
200 | Not in DB | |
|
High School
Wheaton North High School |
200 | Not in DB | |
Property History
| DATE: | EVENT: | PRICE: | SOURCE: |
|---|---|---|---|
| 3 Mar, 2010 | Sold | $356,000 | MRED MLS |
| 12 Jan, 2010 | Under contract | $385,000 | MRED MLS |
| 12 Jan, 2010 | Listed for sale | $385,000 | MRED MLS |
| 18 Oct, 2013 | Sold | $331,000 | MRED MLS |
| 17 Sep, 2013 | Under contract | $345,000 | MRED MLS |
| 9 Sep, 2013 | Listed for sale | $345,000 | MRED MLS |
| 15 Jun, 2016 | Sold | $336,000 | MRED MLS |
| 6 May, 2016 | Under contract | $349,943 | MRED MLS |
| 30 Mar, 2016 | Listed for sale | $349,943 | MRED MLS |
Room Specifics
Total Bedrooms: 3
Bedrooms Above Ground: 3
Bedrooms Below Ground: 0
Dimensions: —
Floor Type: Carpet
Dimensions: —
Floor Type: Carpet
Full Bathrooms: 2
Bathroom Amenities: —
Bathroom in Basement: 0
Rooms: Loft,Mud Room
Basement Description: Crawl
Other Specifics
| 2 | |
| — | |
| — | |
| Patio, Porch, Storms/Screens | |
| — | |
| 52X147 | |
| Full,Pull Down Stair,Unfinished | |
| — | |
| Vaulted/Cathedral Ceilings, Skylight(s), Hardwood Floors, First Floor Bedroom, Second Floor Laundry, First Floor Full Bath | |
| — | |
| Not in DB | |
| Sidewalks, Street Lights, Street Paved | |
| — | |
| — | |
| Double Sided, Wood Burning |
Tax History
| Year | Property Taxes |
|---|---|
| 2010 | $6,841 |
| 2013 | $7,464 |
| 2016 | $7,842 |
Contact Agent
Nearby Similar Homes
Nearby Sold Comparables
Contact Agent
Listing Provided By
Baird & Warner









