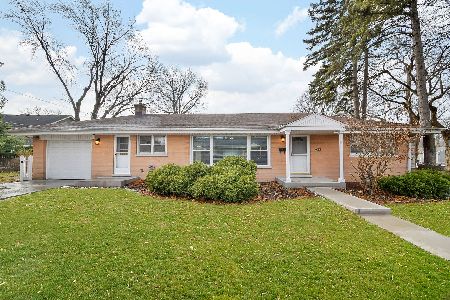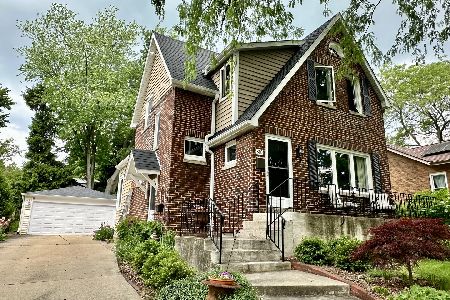807 Blanchard Street, Wheaton, Illinois 60187
$336,000
|
Sold
|
|
| Status: | Closed |
| Sqft: | 1,296 |
| Cost/Sqft: | $270 |
| Beds: | 3 |
| Baths: | 2 |
| Year Built: | 1950 |
| Property Taxes: | $7,842 |
| Days On Market: | 3584 |
| Lot Size: | 0,00 |
Description
Updated Cape Cod with great curb appeal and walking distance to College Ave train station! Fresh white kitchen with granite counters, SS appliances and breakfast bar is open to the living room. Charming 2 sided fireplace is visible from both the living room and dining rooms. First floor bedroom and full bath. 2 additional spacious bedrooms with vaulted ceilings upstairs. The master has private access to the updated hall bath. The upstairs loft is perfect for a playroom, reading area or office. Tons of storage space in the garage attic easily accessible with down stairs. Enjoy your yard under the covered patio extending across the back of the house. Fenced yard Within blocks from the train station, Prairie Path and downtown Glen Ellyn and Wheaton
Property Specifics
| Single Family | |
| — | |
| Cape Cod | |
| 1950 | |
| None | |
| — | |
| No | |
| — |
| Du Page | |
| — | |
| 0 / Not Applicable | |
| None | |
| Lake Michigan | |
| Public Sewer | |
| 09179474 | |
| 0515102010 |
Nearby Schools
| NAME: | DISTRICT: | DISTANCE: | |
|---|---|---|---|
|
Grade School
Longfellow Elementary School |
200 | — | |
|
Middle School
Franklin Middle School |
200 | Not in DB | |
|
High School
Wheaton North High School |
200 | Not in DB | |
Property History
| DATE: | EVENT: | PRICE: | SOURCE: |
|---|---|---|---|
| 3 Mar, 2010 | Sold | $356,000 | MRED MLS |
| 12 Jan, 2010 | Under contract | $385,000 | MRED MLS |
| 12 Jan, 2010 | Listed for sale | $385,000 | MRED MLS |
| 18 Oct, 2013 | Sold | $331,000 | MRED MLS |
| 17 Sep, 2013 | Under contract | $345,000 | MRED MLS |
| 9 Sep, 2013 | Listed for sale | $345,000 | MRED MLS |
| 15 Jun, 2016 | Sold | $336,000 | MRED MLS |
| 6 May, 2016 | Under contract | $349,943 | MRED MLS |
| 30 Mar, 2016 | Listed for sale | $349,943 | MRED MLS |
Room Specifics
Total Bedrooms: 3
Bedrooms Above Ground: 3
Bedrooms Below Ground: 0
Dimensions: —
Floor Type: Carpet
Dimensions: —
Floor Type: Carpet
Full Bathrooms: 2
Bathroom Amenities: —
Bathroom in Basement: 0
Rooms: Foyer,Loft,Mud Room
Basement Description: Crawl
Other Specifics
| 2.5 | |
| Concrete Perimeter | |
| Concrete | |
| Patio, Porch, Storms/Screens | |
| Corner Lot,Fenced Yard | |
| 52X147 | |
| Pull Down Stair | |
| — | |
| Vaulted/Cathedral Ceilings, Skylight(s), Hardwood Floors, First Floor Bedroom, Second Floor Laundry, First Floor Full Bath | |
| Range, Microwave, Dishwasher, Refrigerator, Washer, Dryer, Disposal | |
| Not in DB | |
| Curbs, Sidewalks, Street Lights, Street Paved | |
| — | |
| — | |
| Double Sided, Wood Burning |
Tax History
| Year | Property Taxes |
|---|---|
| 2010 | $6,841 |
| 2013 | $7,464 |
| 2016 | $7,842 |
Contact Agent
Nearby Similar Homes
Nearby Sold Comparables
Contact Agent
Listing Provided By
Redfin Corporation









