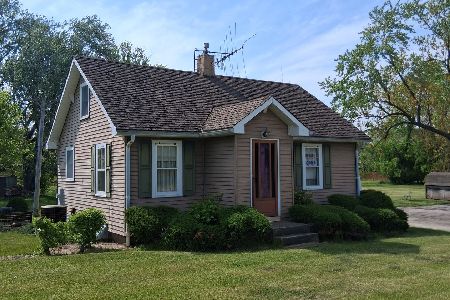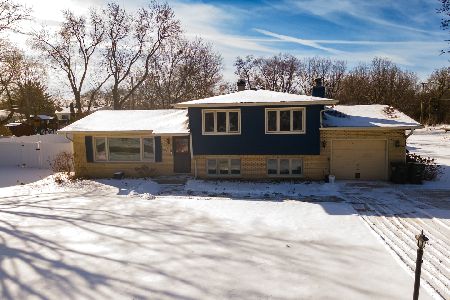807 Cornell Avenue, Palatine, Illinois 60067
$487,500
|
Sold
|
|
| Status: | Closed |
| Sqft: | 3,611 |
| Cost/Sqft: | $138 |
| Beds: | 4 |
| Baths: | 5 |
| Year Built: | 2007 |
| Property Taxes: | $16,526 |
| Days On Market: | 2276 |
| Lot Size: | 0,24 |
Description
WOW! WHAT A SMOKIN' DEAL! Now's your chance! BUYER'S HOME CLOSE SALE FELL! Great custom family home! Inviting front porch and 2-story foyer welcome you! Dramatic great room boasts floor to ceiling windows, a cathedral ceiling with skylights and a two-story stone gas-log fireplace. Island kitchen features a dinette maple cabinets, granite counter tops, stainless appliances, snack bar & pantry. Formal living room & dining room feature tray ceilings. Convenient main floor office or den. Hardwood flooring through out most of the main level. Spacious Master en-suite boasts a double door entry, tray ceiling, two walk-in closets and a luxury bathroom featuring a whirlpool tub, separate shower & double vanities. 2nd bedroom features a private full bathroom. 3rd and 4th bedrooms share the Jack & Jill bathroom. Huge deep-pour finished daylight basement features an expansive recreation room, 5th bedroom and a full bathroom. Zoned HVAC. Large deck overlooks the private tree lined & fenced backyard. Convenient to train and I-90. Great Schools rated "10" Fremd High School.
Property Specifics
| Single Family | |
| — | |
| — | |
| 2007 | |
| — | |
| CUSTOM | |
| No | |
| 0.24 |
| Cook | |
| Chestnut Woods | |
| — / Not Applicable | |
| — | |
| — | |
| — | |
| 10561646 | |
| 02164040310000 |
Nearby Schools
| NAME: | DISTRICT: | DISTANCE: | |
|---|---|---|---|
|
Grade School
Stuart R Paddock School |
15 | — | |
|
Middle School
Walter R Sundling Junior High Sc |
15 | Not in DB | |
|
High School
Wm Fremd High School |
211 | Not in DB | |
Property History
| DATE: | EVENT: | PRICE: | SOURCE: |
|---|---|---|---|
| 16 Mar, 2020 | Sold | $487,500 | MRED MLS |
| 29 Feb, 2020 | Under contract | $499,900 | MRED MLS |
| — | Last price change | $515,000 | MRED MLS |
| 30 Oct, 2019 | Listed for sale | $550,000 | MRED MLS |
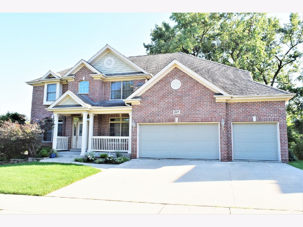
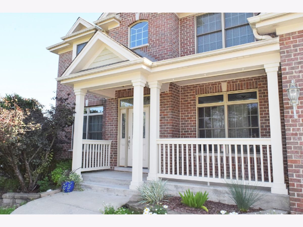
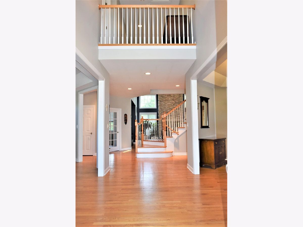
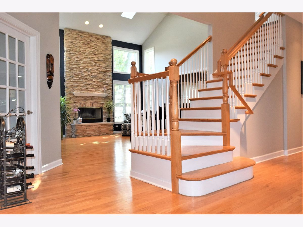
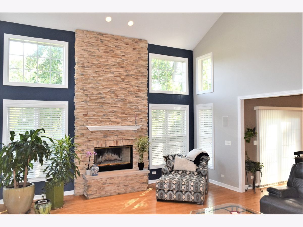
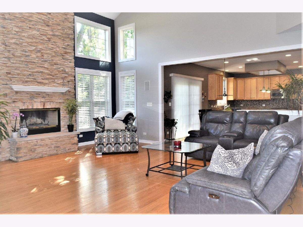
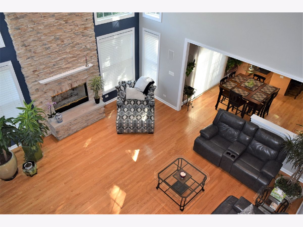
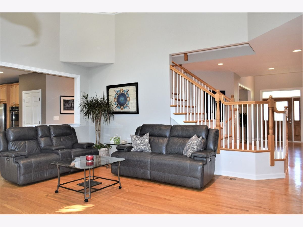

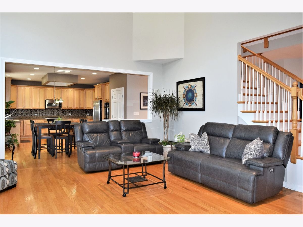
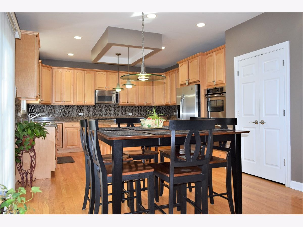
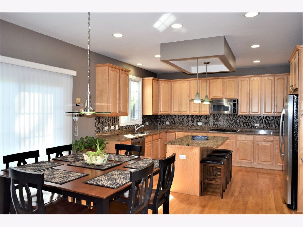
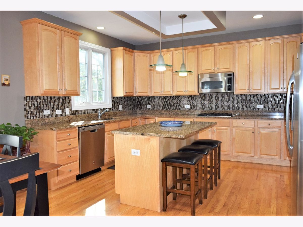
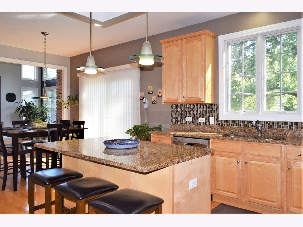
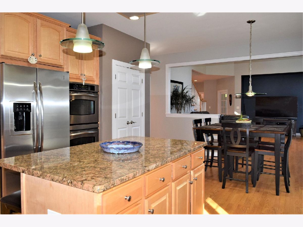
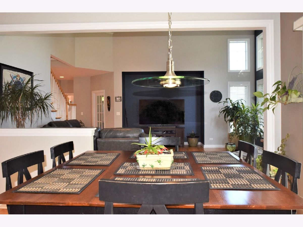
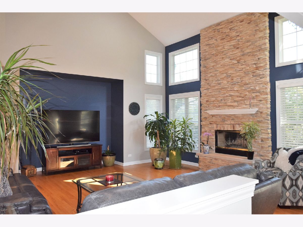

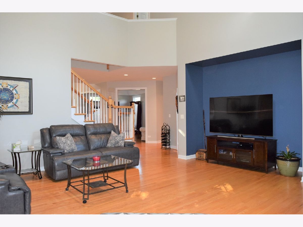
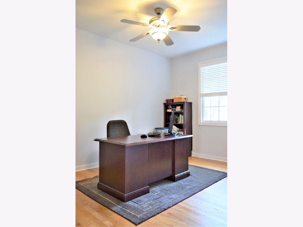
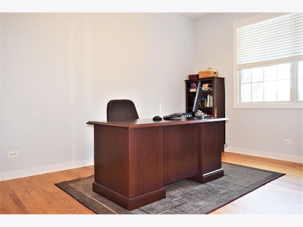

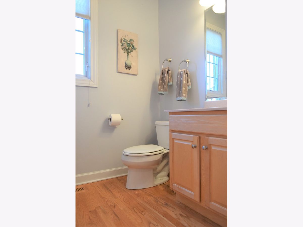
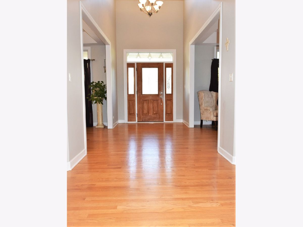

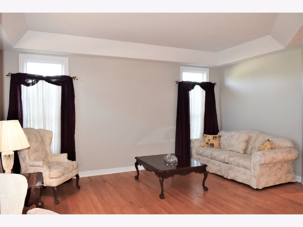
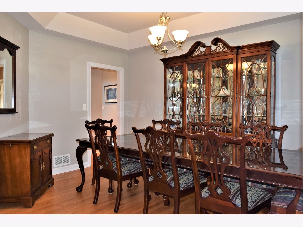
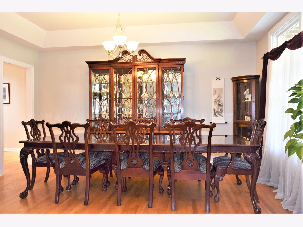
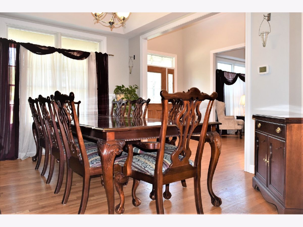
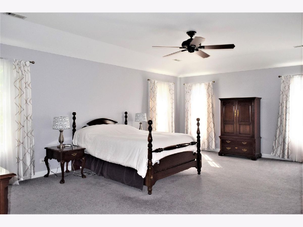
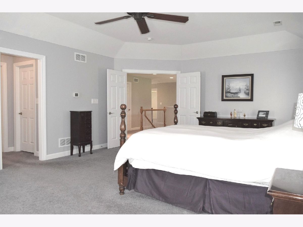

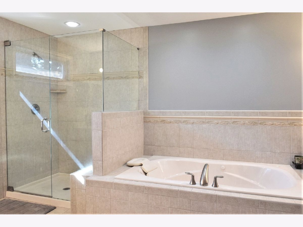

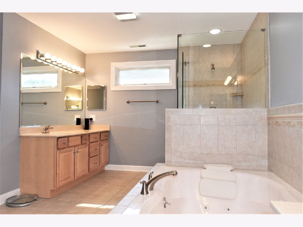
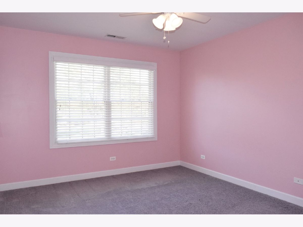

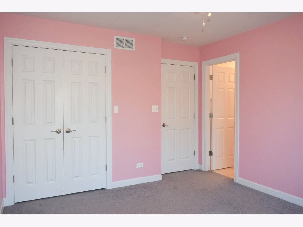

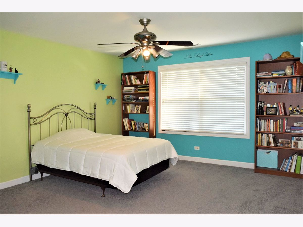
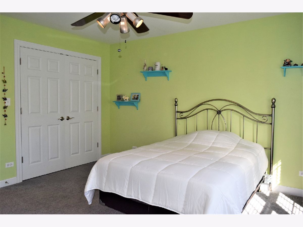
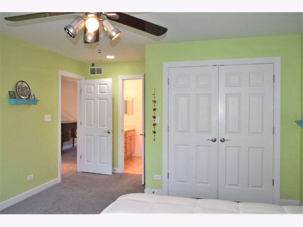
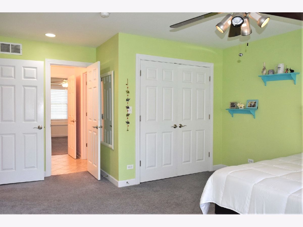
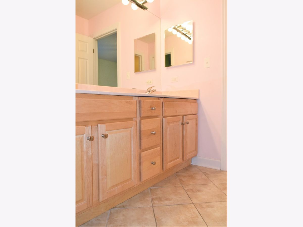



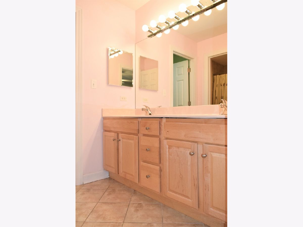



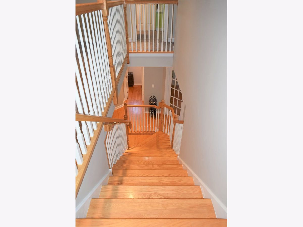
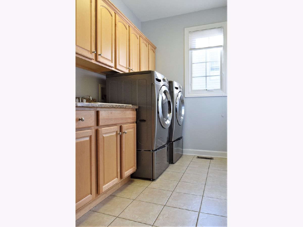
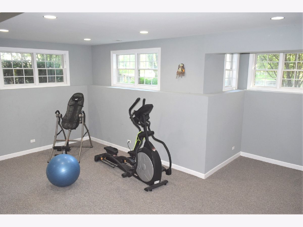
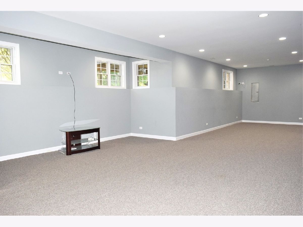
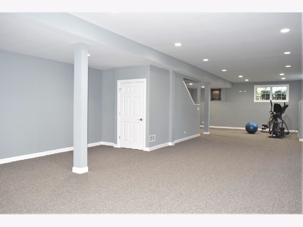
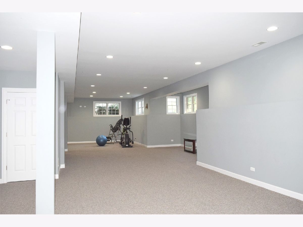
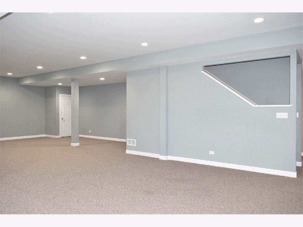
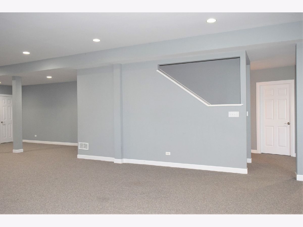
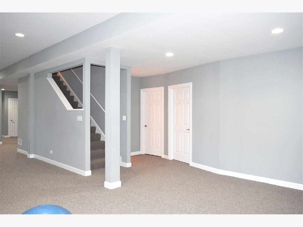
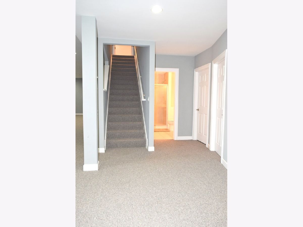
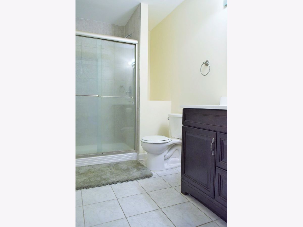


Room Specifics
Total Bedrooms: 5
Bedrooms Above Ground: 4
Bedrooms Below Ground: 1
Dimensions: —
Floor Type: —
Dimensions: —
Floor Type: —
Dimensions: —
Floor Type: —
Dimensions: —
Floor Type: —
Full Bathrooms: 5
Bathroom Amenities: Whirlpool,Separate Shower,Double Sink,Double Shower
Bathroom in Basement: 1
Rooms: —
Basement Description: —
Other Specifics
| 3 | |
| — | |
| — | |
| — | |
| — | |
| 10540 | |
| — | |
| — | |
| — | |
| — | |
| Not in DB | |
| — | |
| — | |
| — | |
| — |
Tax History
| Year | Property Taxes |
|---|---|
| 2020 | $16,526 |
Contact Agent
Nearby Similar Homes
Nearby Sold Comparables
Contact Agent
Listing Provided By
RE/MAX of Barrington

