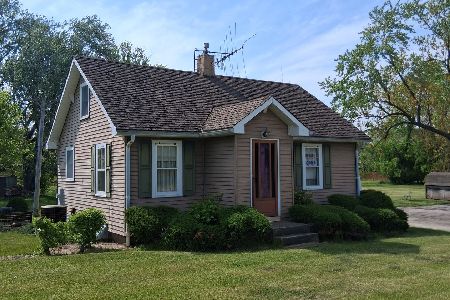831 Cornell Avenue, Palatine, Illinois 60067
$525,000
|
Sold
|
|
| Status: | Closed |
| Sqft: | 3,943 |
| Cost/Sqft: | $139 |
| Beds: | 4 |
| Baths: | 5 |
| Year Built: | 2008 |
| Property Taxes: | $21,276 |
| Days On Market: | 2354 |
| Lot Size: | 0,21 |
Description
This lovely home boasts nearly 4,000 sq ft of living space plus a finished basement! Generous room sizes, dual staircases, private fully fenced back yard with paver patio, zoned HVAC, central vac, brand new carpet on main level, 1st floor full bath & den/5th BR, ornate light fixtures (both chandeliers raise/lower on a keyed switch), 2 story family room with fireplace, massive full basement with 'L' shaped finished area & unfinished workshop/utility/storage are just a few of the special features in this remarkable home. The master suite is exquisite - sitting area, huge walk in closet, brand new carpet, spa bath plus the 2nd bedroom is a mini master suite with walk in closet and private bath too! You'll love the gorgeous updated kitchen with maple cabinets, decorative backsplash, granite counters, large island/breakfast bar with 4 stools, & more. Such a great value! What a bonus - fantastic location, 3 min. drive or a short walk to downtown/train, & in Fremd H.S. district. Welcome Home
Property Specifics
| Single Family | |
| — | |
| Traditional | |
| 2008 | |
| Full | |
| — | |
| No | |
| 0.21 |
| Cook | |
| — | |
| — / Not Applicable | |
| None | |
| Lake Michigan | |
| Public Sewer | |
| 10482032 | |
| 02164040280000 |
Nearby Schools
| NAME: | DISTRICT: | DISTANCE: | |
|---|---|---|---|
|
Grade School
Stuart R Paddock School |
15 | — | |
|
Middle School
Walter R Sundling Junior High Sc |
15 | Not in DB | |
|
High School
Wm Fremd High School |
211 | Not in DB | |
Property History
| DATE: | EVENT: | PRICE: | SOURCE: |
|---|---|---|---|
| 28 May, 2015 | Sold | $618,500 | MRED MLS |
| 6 Apr, 2015 | Under contract | $649,900 | MRED MLS |
| 19 Jan, 2015 | Listed for sale | $649,900 | MRED MLS |
| 7 Oct, 2019 | Sold | $525,000 | MRED MLS |
| 29 Aug, 2019 | Under contract | $550,000 | MRED MLS |
| — | Last price change | $565,000 | MRED MLS |
| 12 Aug, 2019 | Listed for sale | $565,000 | MRED MLS |
Room Specifics
Total Bedrooms: 4
Bedrooms Above Ground: 4
Bedrooms Below Ground: 0
Dimensions: —
Floor Type: Carpet
Dimensions: —
Floor Type: Carpet
Dimensions: —
Floor Type: Carpet
Full Bathrooms: 5
Bathroom Amenities: Whirlpool,Separate Shower,Double Sink
Bathroom in Basement: 1
Rooms: Eating Area,Bonus Room,Foyer,Loft,Recreation Room,Den,Workshop
Basement Description: Finished
Other Specifics
| 3 | |
| — | |
| Asphalt | |
| Brick Paver Patio, Storms/Screens | |
| Fenced Yard | |
| 77X117X78X117 | |
| — | |
| Full | |
| Vaulted/Cathedral Ceilings, Hardwood Floors, First Floor Bedroom, First Floor Laundry, First Floor Full Bath, Walk-In Closet(s) | |
| Double Oven, Microwave, Dishwasher, Refrigerator, Washer, Dryer, Disposal | |
| Not in DB | |
| — | |
| — | |
| — | |
| Attached Fireplace Doors/Screen, Gas Log, Gas Starter |
Tax History
| Year | Property Taxes |
|---|---|
| 2015 | $14,718 |
| 2019 | $21,276 |
Contact Agent
Nearby Similar Homes
Nearby Sold Comparables
Contact Agent
Listing Provided By
Re/Max 1st








