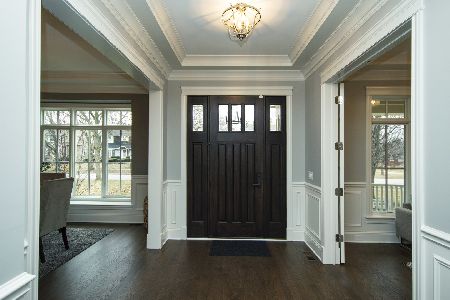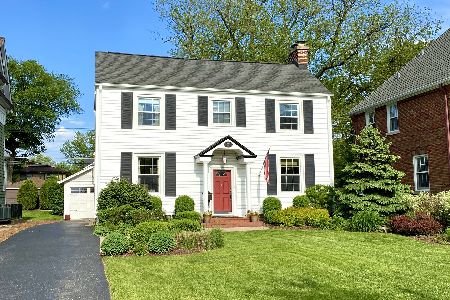807 Crescent Avenue, Park Ridge, Illinois 60068
$1,075,000
|
Sold
|
|
| Status: | Closed |
| Sqft: | 4,892 |
| Cost/Sqft: | $235 |
| Beds: | 4 |
| Baths: | 5 |
| Year Built: | 2006 |
| Property Taxes: | $21,289 |
| Days On Market: | 2185 |
| Lot Size: | 0,00 |
Description
Located just blocks from town, train and schools, this newer Tudor style home was custom built with close attention to detail. The first floor plan features a living room with fireplace, dining room, butler pantry plus a walk-in pantry, gourmet kitchen, half bath and a mud room! The expansive kitchen has all stainless steel appliances, a large island and an eating area that overlooks the family room with fireplace. The second floor consists of a master suite, 3 good sized bedrooms all with hardwood floors and laundry room. Plus there is a finished third floor attic with hardwood floors that is perfect for kids or plenty of storage! The finished basement includes a rec room, exercise room, guest bedroom, and full bathroom! The deck off the first floor family room overlooks the large backyard with sprinkler system and brick paver patio that leads to the 2 car garage off the paved alley. Perfect for entertaining! Above Grade Total Sq Ft: 4892, Total Basement Sq Ft: 1512, Aprox. Total Finished Sq Ft: 6404
Property Specifics
| Single Family | |
| — | |
| Tudor | |
| 2006 | |
| Full | |
| — | |
| No | |
| — |
| Cook | |
| — | |
| 0 / Not Applicable | |
| None | |
| Lake Michigan | |
| Public Sewer | |
| 10618818 | |
| 09354100050000 |
Nearby Schools
| NAME: | DISTRICT: | DISTANCE: | |
|---|---|---|---|
|
Grade School
Theodore Roosevelt Elementary Sc |
64 | — | |
|
Middle School
Lincoln Middle School |
64 | Not in DB | |
|
High School
Maine South High School |
207 | Not in DB | |
Property History
| DATE: | EVENT: | PRICE: | SOURCE: |
|---|---|---|---|
| 2 Jul, 2020 | Sold | $1,075,000 | MRED MLS |
| 23 Feb, 2020 | Under contract | $1,149,000 | MRED MLS |
| 28 Jan, 2020 | Listed for sale | $1,149,000 | MRED MLS |
Room Specifics
Total Bedrooms: 5
Bedrooms Above Ground: 4
Bedrooms Below Ground: 1
Dimensions: —
Floor Type: Hardwood
Dimensions: —
Floor Type: Hardwood
Dimensions: —
Floor Type: Hardwood
Dimensions: —
Floor Type: —
Full Bathrooms: 5
Bathroom Amenities: Double Sink,Soaking Tub
Bathroom in Basement: 1
Rooms: Bedroom 5,Attic,Recreation Room,Foyer,Mud Room,Eating Area,Storage,Pantry,Deck,Exercise Room
Basement Description: Finished,Exterior Access
Other Specifics
| 2 | |
| — | |
| Off Alley | |
| Deck, Patio, Porch, Storms/Screens | |
| — | |
| 50X177 | |
| Finished | |
| Full | |
| Hardwood Floors, Heated Floors, Second Floor Laundry, Built-in Features, Walk-In Closet(s) | |
| Range, Microwave, Dishwasher, High End Refrigerator, Freezer, Washer, Dryer, Disposal, Stainless Steel Appliance(s), Wine Refrigerator, Built-In Oven, Range Hood | |
| Not in DB | |
| Park, Pool, Tennis Court(s), Street Lights, Street Paved | |
| — | |
| — | |
| Wood Burning, Gas Starter |
Tax History
| Year | Property Taxes |
|---|---|
| 2020 | $21,289 |
Contact Agent
Nearby Similar Homes
Nearby Sold Comparables
Contact Agent
Listing Provided By
RE/MAX Properties Northwest









